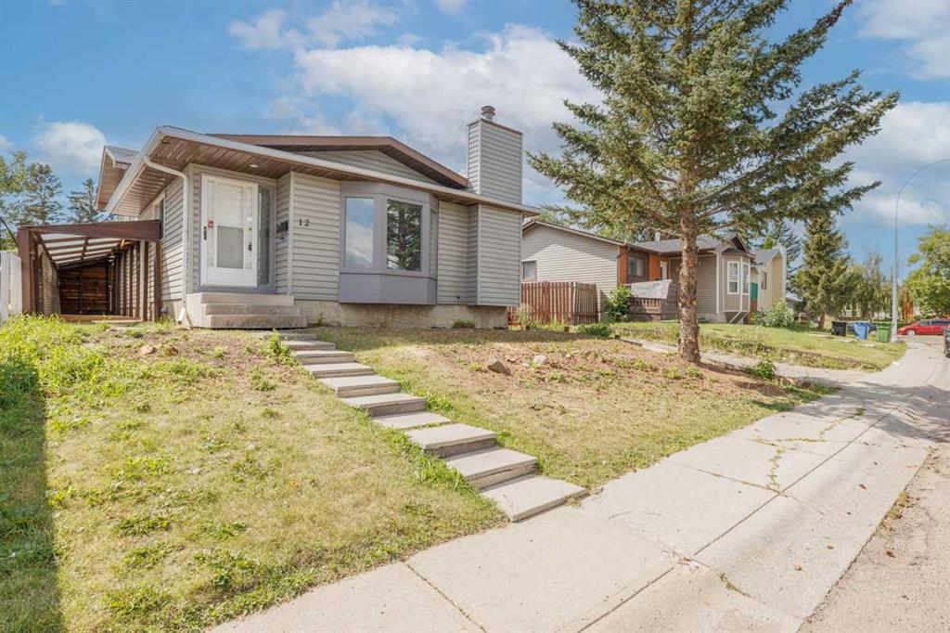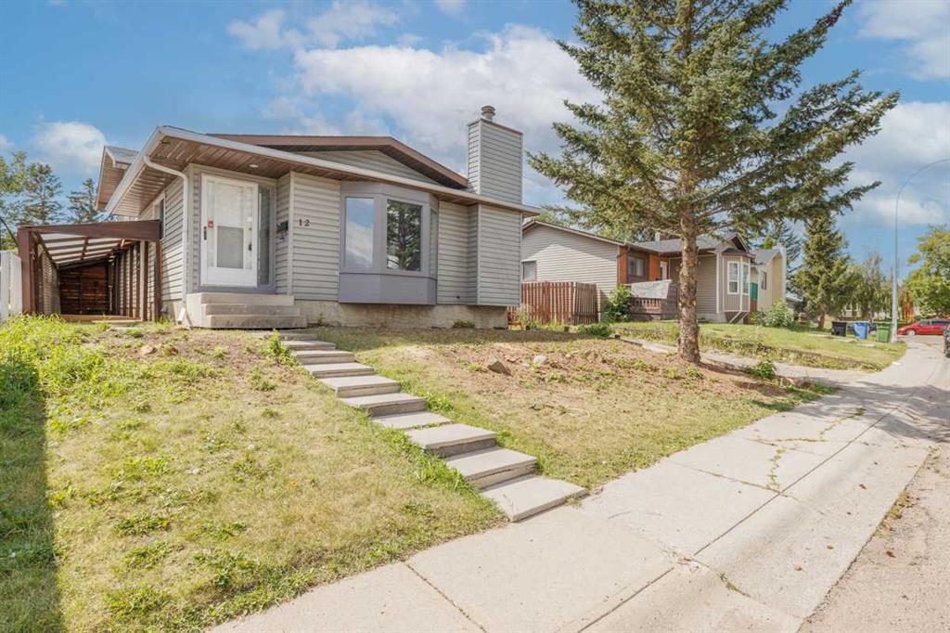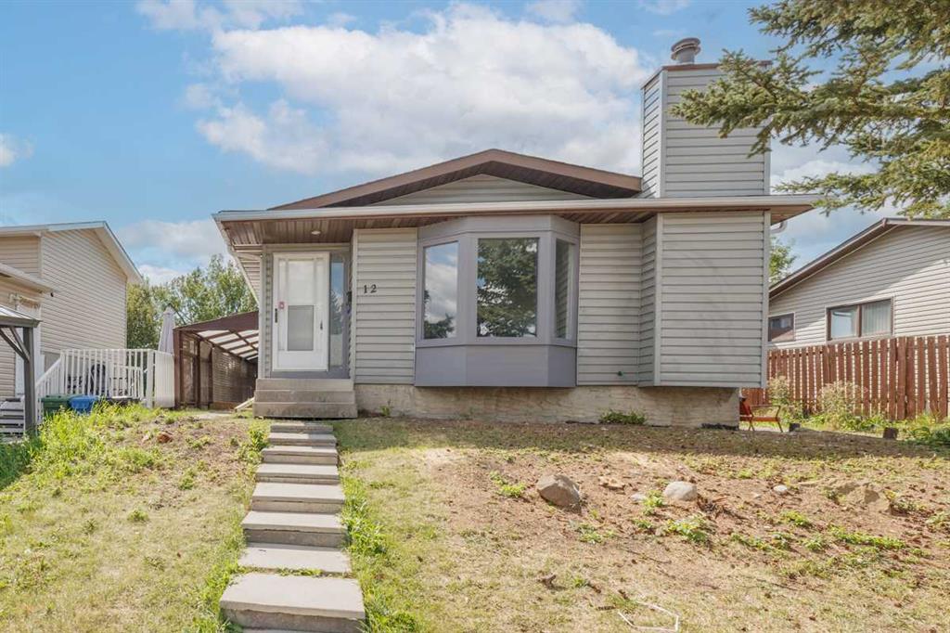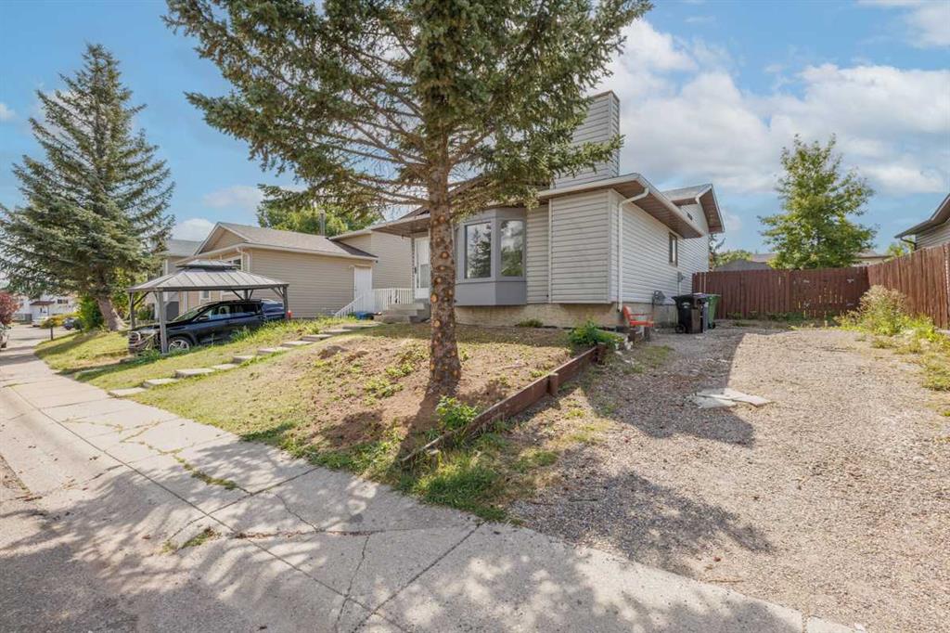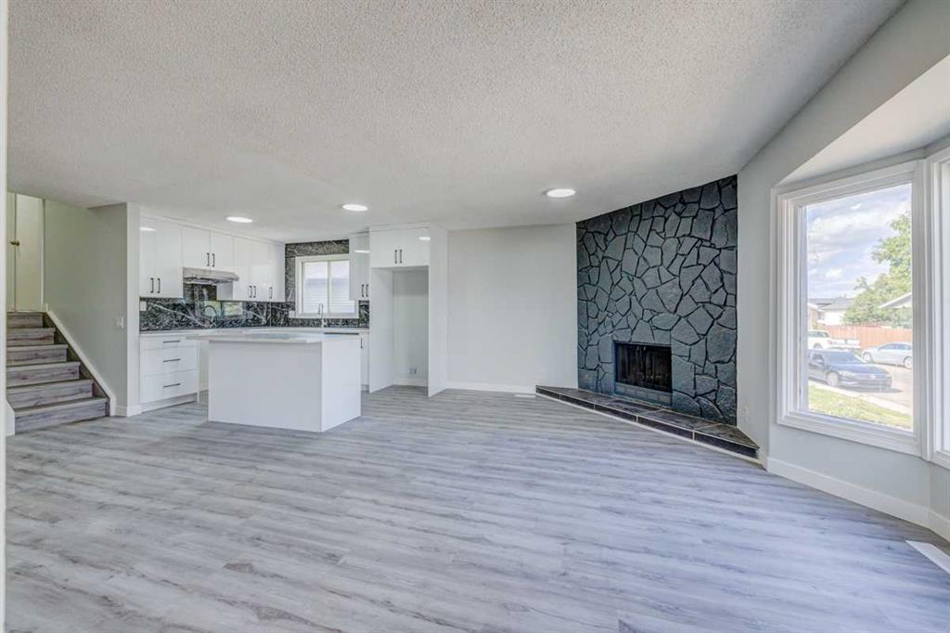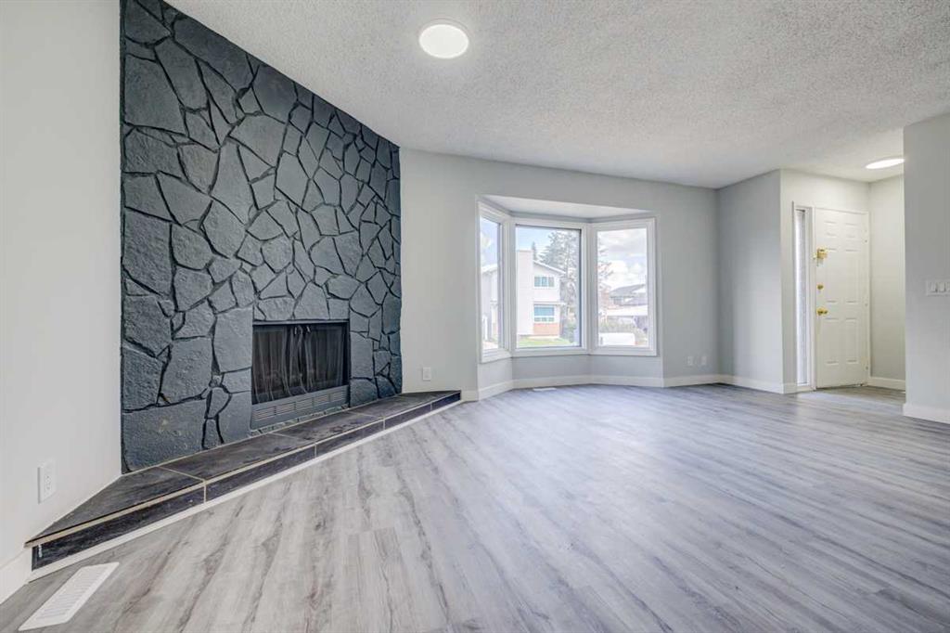12 Castleglen Crescent NE, Calgary, Alberta, T3J 1N3
$ 559,900
Mortgage Calculator
Total Monthly Payment: Calculate Now
4
Bed
2
Full Bath
1068
SqFt
$524
/ SqFt
-
Neighbourhood:
North East
Type
Residential
MLS® #:
A2158652
Year Built:
1980
Days on Market:
40
Schedule Your Appointment
Description
| 4 BEDS | 2 BATHS | 2 KITCHENS | 2 LAUNDRY | Illegal Suite | Welcome to this newly renovated 4-level split home in the community of Castleridge. This property offers 4 bedrooms, 2 bathrooms, 2 kitchens, and 2 laundry areas. The main floor features an open-concept layout with a large bay window that fills the living space with natural light, complemented with vinyl-plank flooring throughout. The kitchen leads into the dining area and features new cabinetry, quartz countertops, a matching island, and a stylish marble backsplash. Upstairs, you'll find 2 good-sized bedrooms and a 4-piece bathroom with modern finishes. The lower level provides an additional living space with an open-style kitchen, 2 more bedrooms, and a 4-piece bathroom. Enjoy summer days on the large deck in the fenced-in backyard. The home also features a separate entrance with its own covered deck, providing both privacy and convenience. Plenty of parking with the large extended driveway at the front of the property can easily accommodate 4 vehicles. Located close to schools, parks, transit, shopping, and more! Contact your favourite agent for a showing today!

