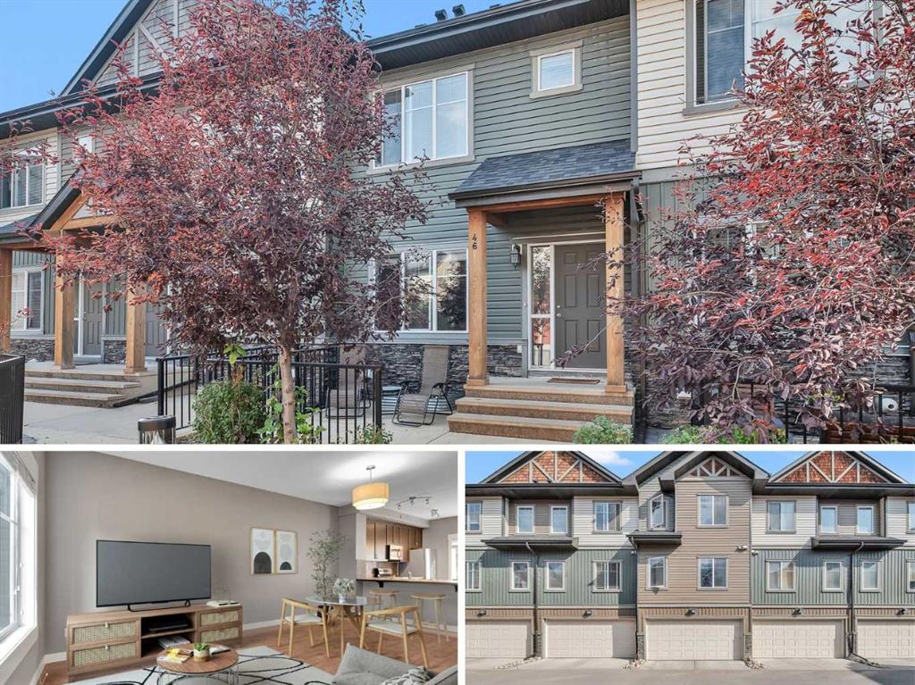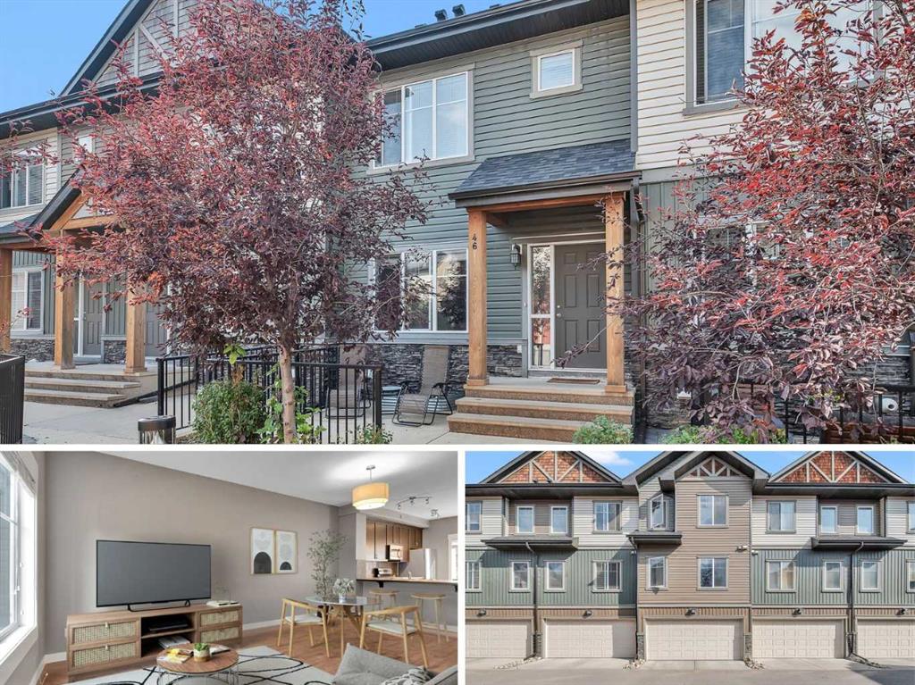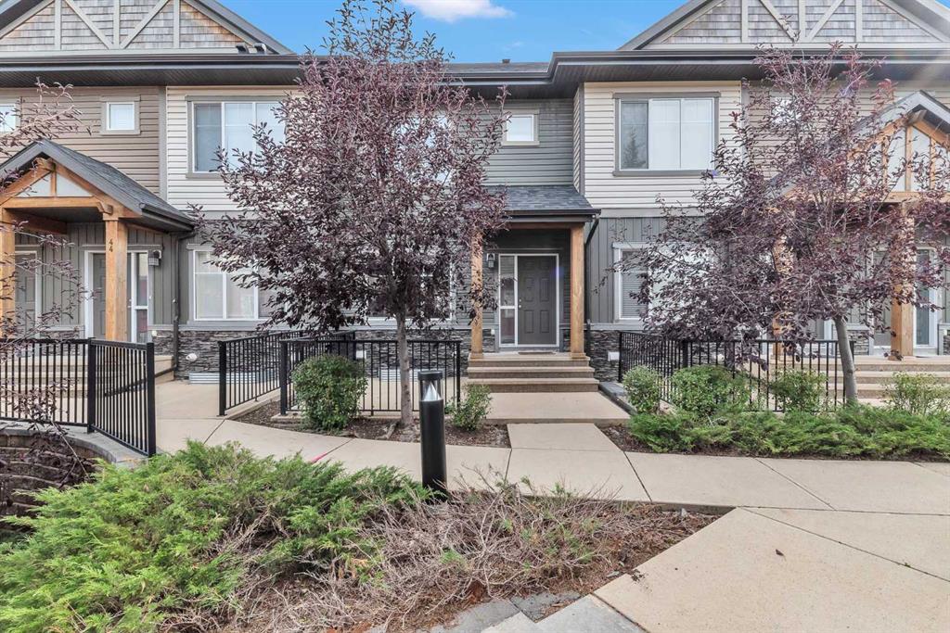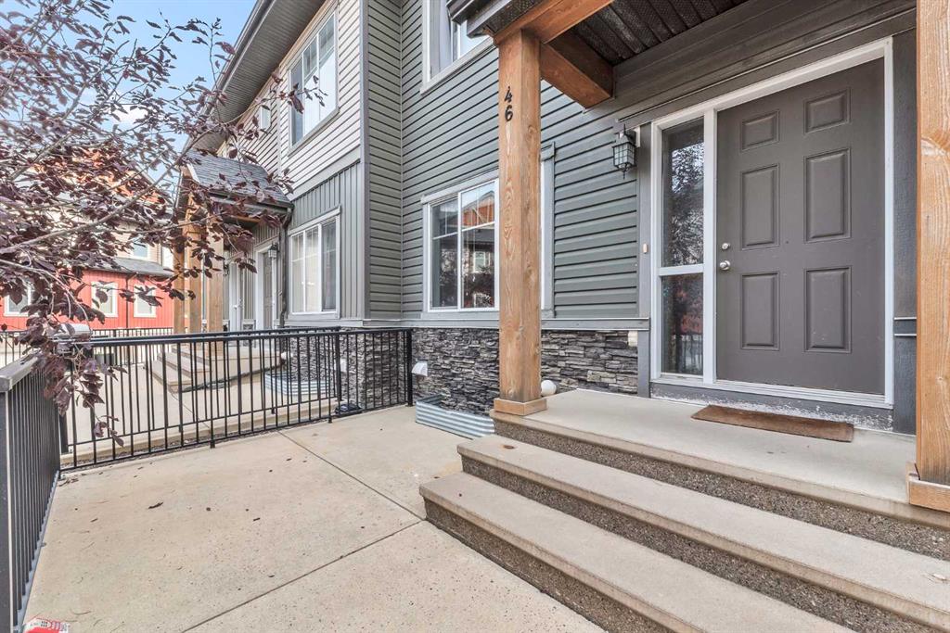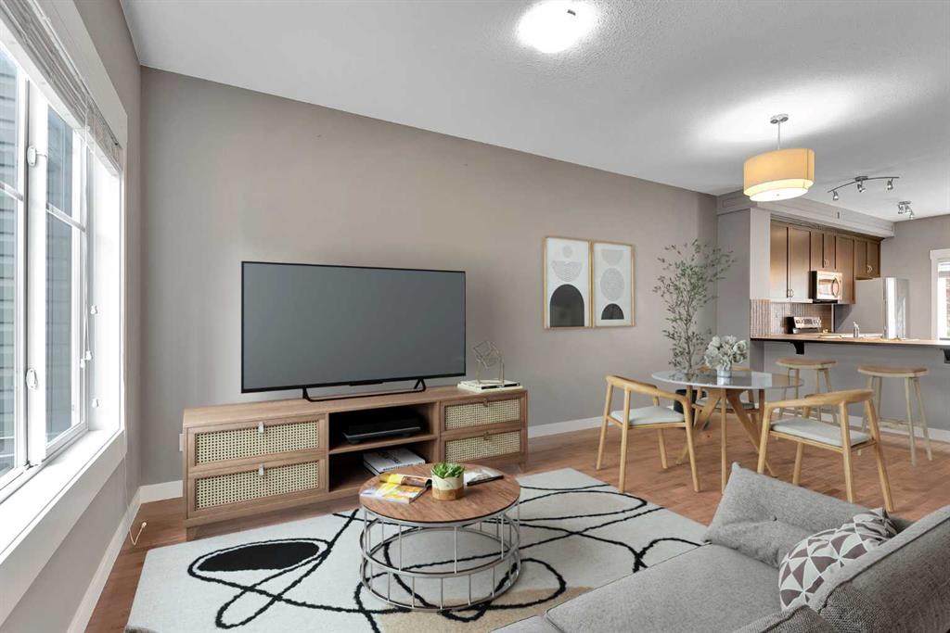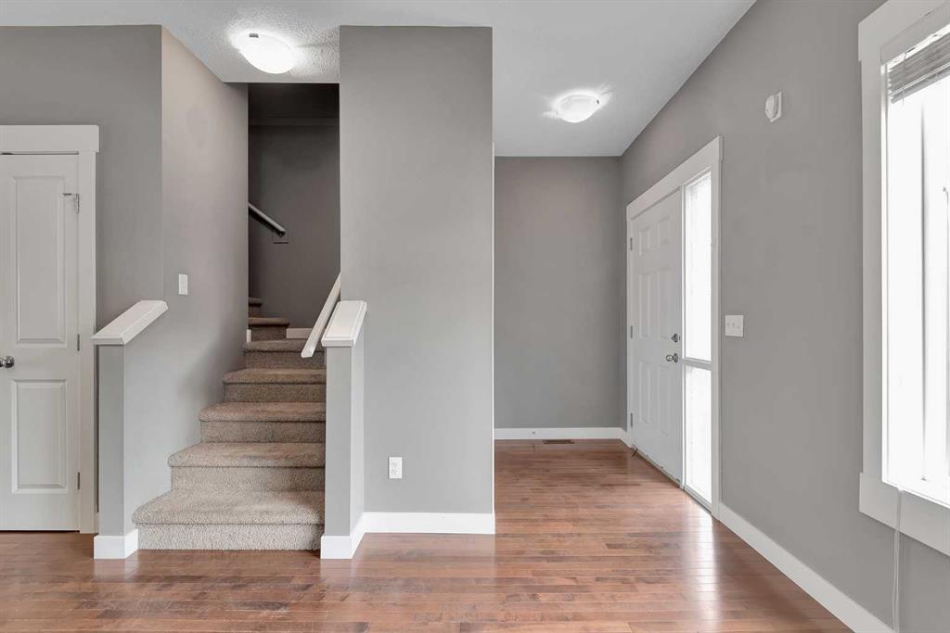46 Skyview Springs Circle NE, Calgary, Alberta, T3N 0E6
$ 414,900
Mortgage Calculator
Total Monthly Payment: Calculate Now
2
Bed
2
Full Bath
1238
SqFt
$335
/ SqFt
-
Neighbourhood:
North East
Type
Residential
MLS® #:
A2158681
Year Built:
2011
Days on Market:
59
Schedule Your Appointment
Description
Welcome to this wonderful 2 Storey Townhome located in the heart of Skyview Ranch. It features large windows allowing abundance of natural light, an open concept main floor to maximize living space with 9’ ceilings and stunning hardwood floors. The chef’s kitchen is timeless in design and has ample cabinet space, a walk-in pantry, stainless steel appliances and an island ideal for cooking or entertaining. The spacious family room flows into the formal dining area, then a den with a window which can be used as an office. This level is completed by your powder room that is perfectly tucked away from the main living areas. Upstairs you have 2 spacious Primary bedrooms, with each having its own 4-piece ensuite and walk in closet. Laundry is conveniently located upstairs. Downstairs you have a storage room and access to your side by side double heated garage. The fenced patio is the perfect summer oasis surrounded by beautiful landscaping and walkways and is within walking distance to parks and amenities.

