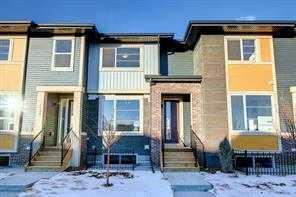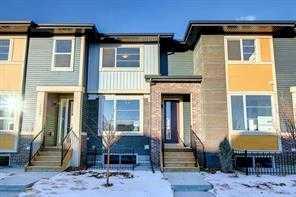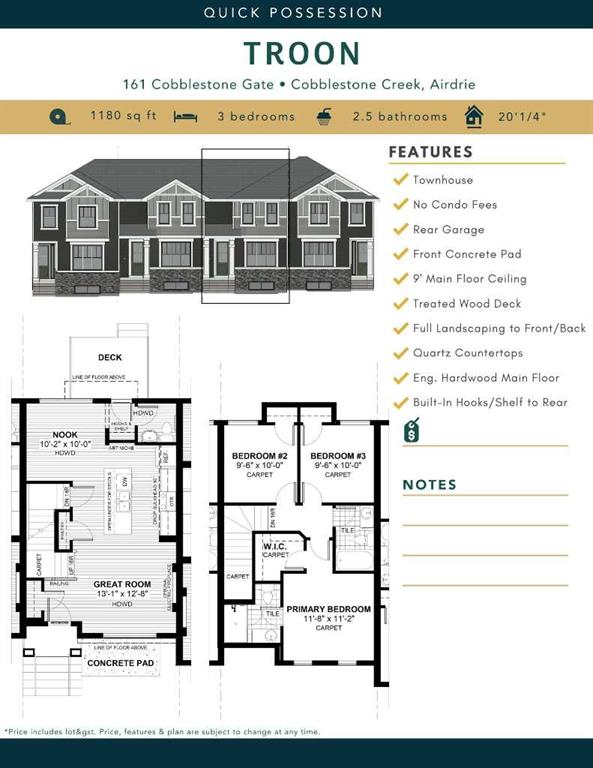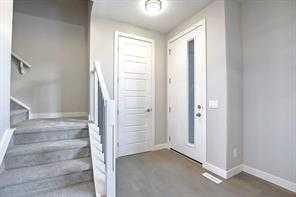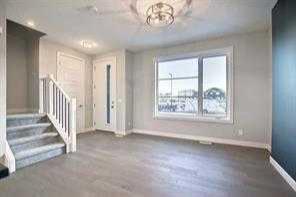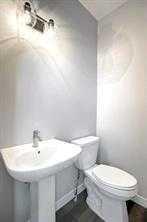161 Cobblestone Gate SW, Airdrie, Alberta, T4B 4Z9
$ 499,900
Mortgage Calculator
Total Monthly Payment: Calculate Now
3
Bed
2
Full Bath
1139
SqFt
$438
/ SqFt
-
Neighbourhood:
South West
Type
Residential
MLS® #:
A2158689
Year Built:
2024
Days on Market:
59
Schedule Your Appointment
Description
THIS HOME IS "UNDER CONSTRUCTION"T. Completion time estimated 4-5 months. The "Troon" model, townhome by Award Winning, Master Builder, Douglas Homes Ltd. DOUBLE DETACHED GARAGE, DECK, FENCED AND LANDSCAPED, NO CONDO FEES. 3 bedroom, 2 storey, 9ft ceilings on the main with 8ft doors, upsized and higher windows, hardwood floor throughout the main floor, tile floors in bathrooms, upgraded 42" soft close cabinets, quartz countertops, wood/metal spindle railings. Stainless steel fridge,, dishwasher, over the range microwave/hoodfan, glass top, self cleaning electric range. PICTURES ARE OF SAME MODEL, NOT SUBJECT PROPERTY

