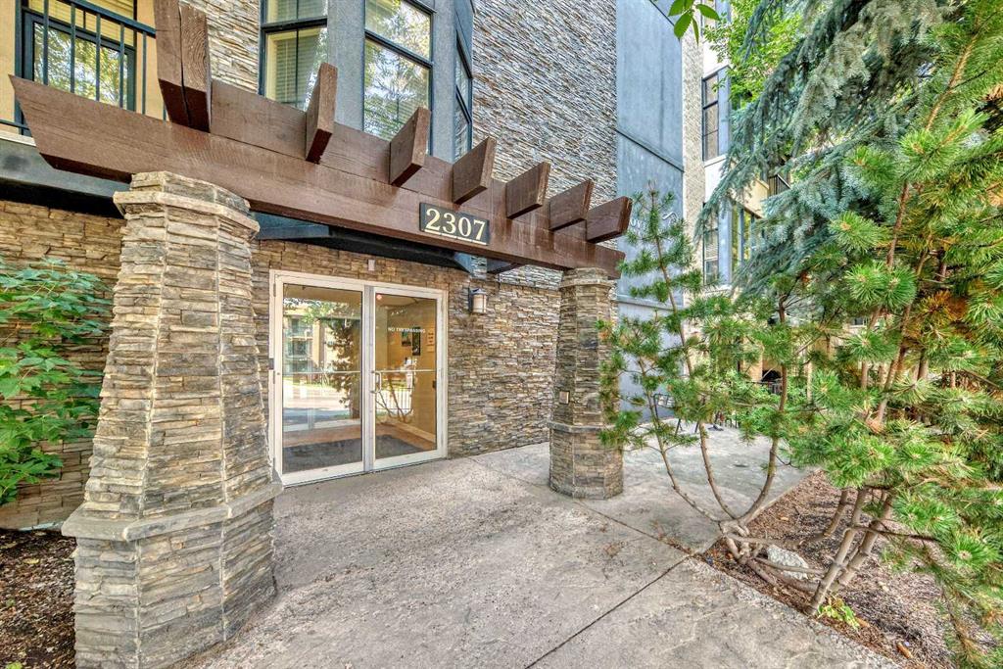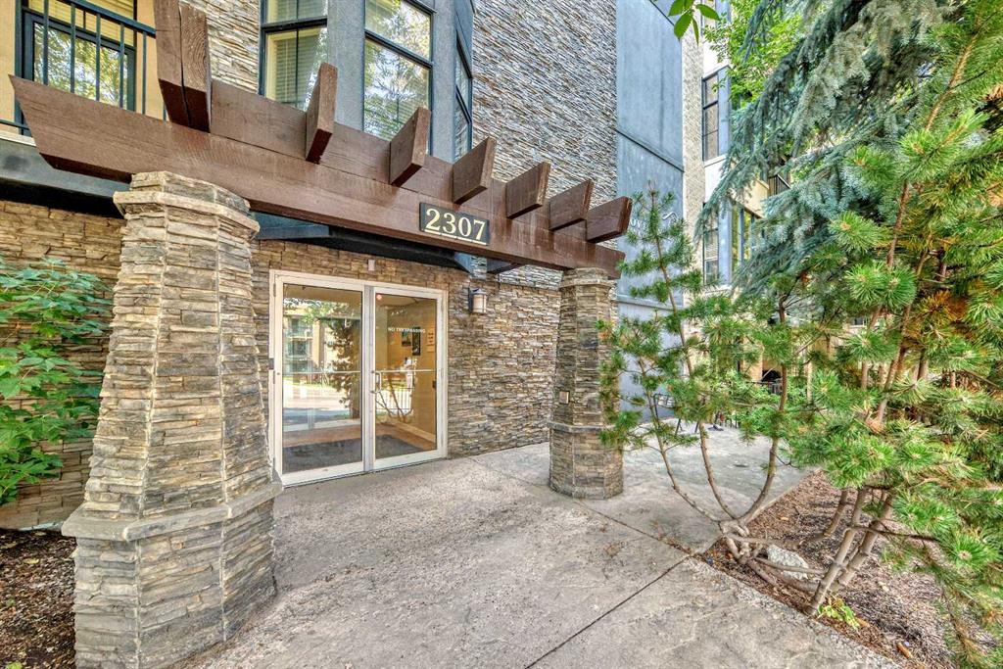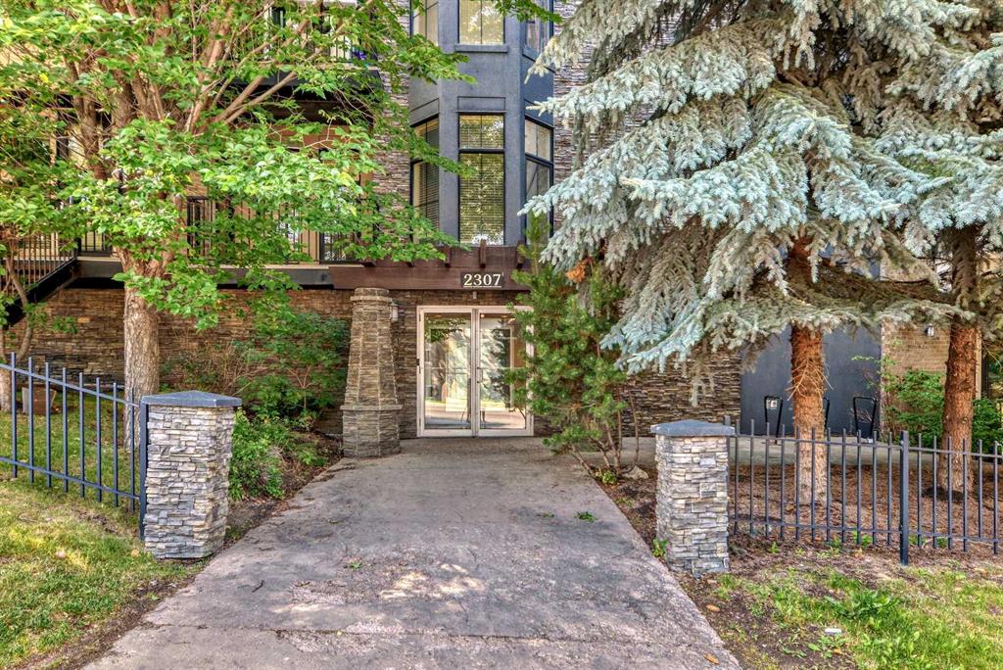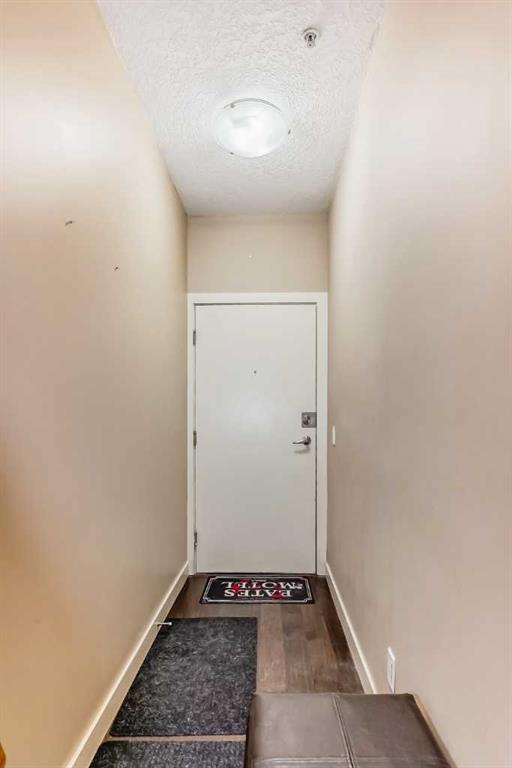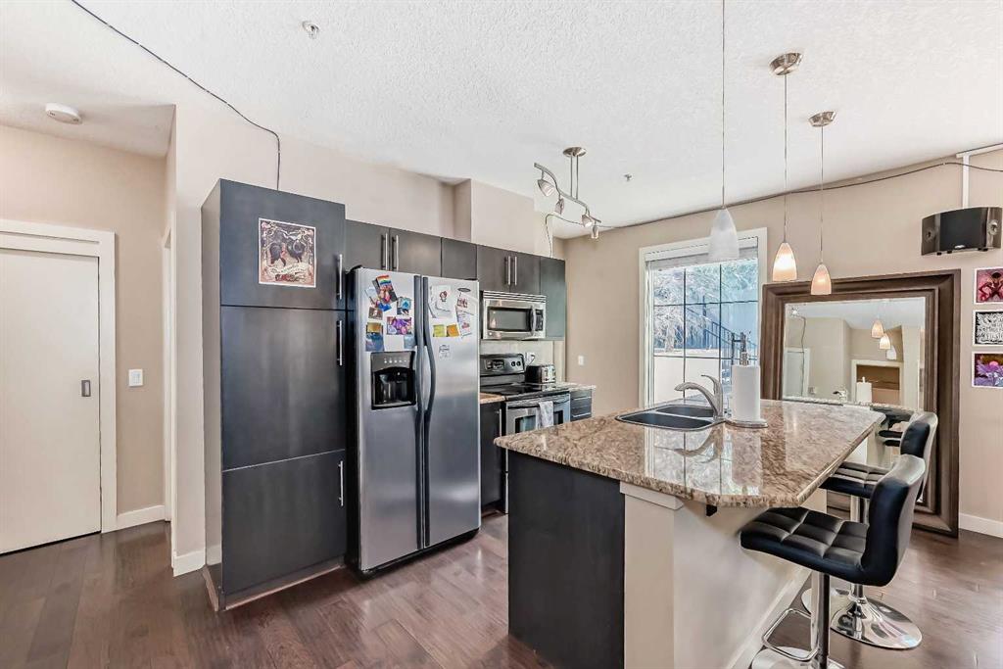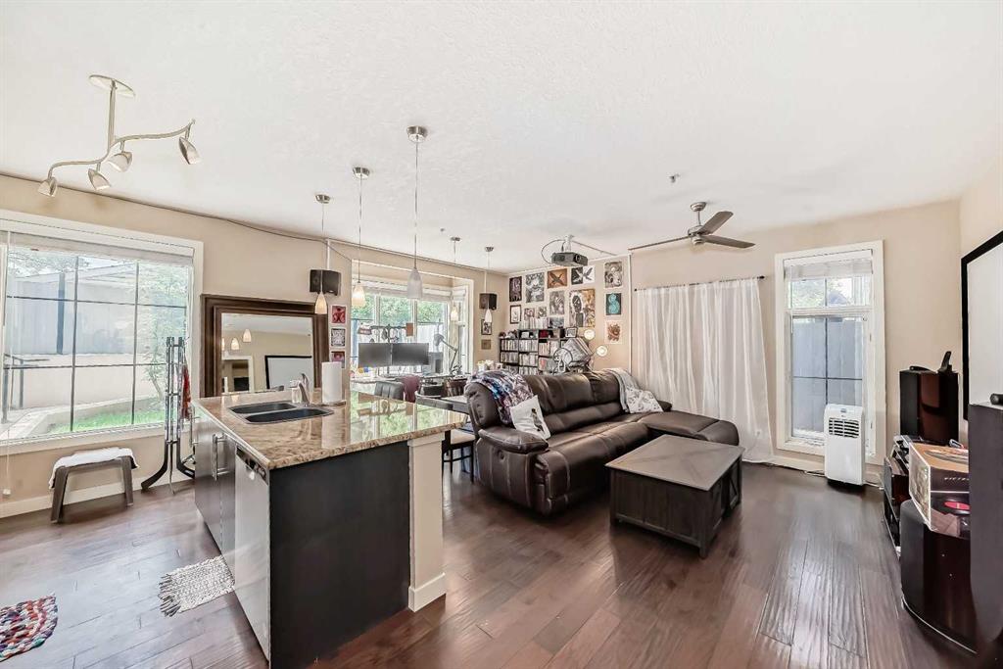10, 2307 14 Street SW, Calgary, Alberta, T2T 3T5
$ 354,900
Mortage Calculator
x
Mortgage Calculator
Total Monthly Payment: Calculate Now
2
Bed
2
Full Bath
941
SqFt
$377
/ SqFt
-
Neighbourhood:
South West
Type
Residential
MLS® #:
A2158785
Year Built:
2006
Days on Market:
46
Schedule Your Appointment
Description
ROOF TOP PATIO! SUNNY PRIVATE PATIO! This condo has a total of 2 bedrooms, 2 full bathrooms and over 900 SQFT of living space. Open concept floor plan with granite counter tops and stainless steel appliances. This unit also comes with storage and underground heated parking. Affordable condo and great location! Close to shops, parks, schools and just steps to the Red Mile! Call and schedule your showing today.

