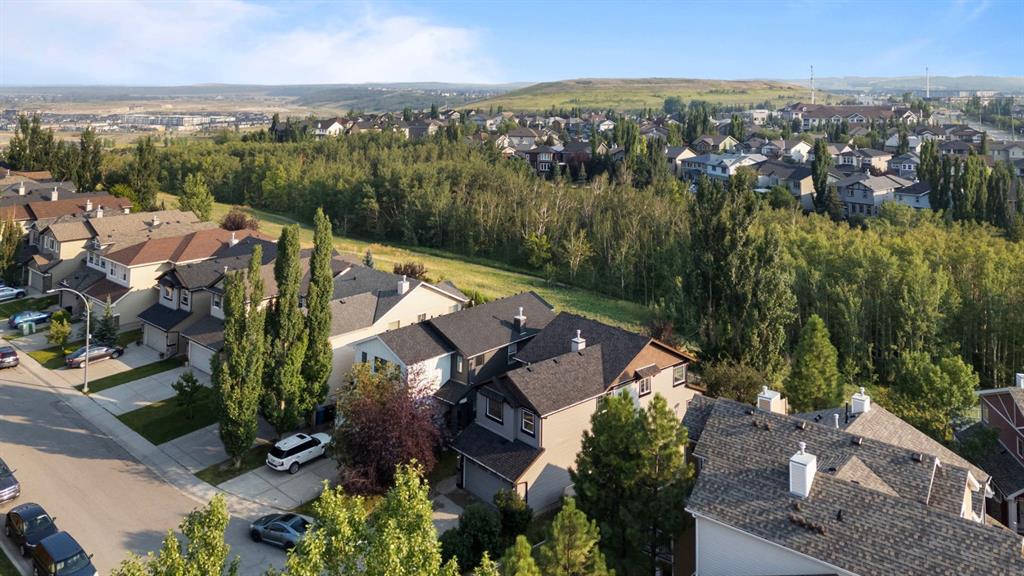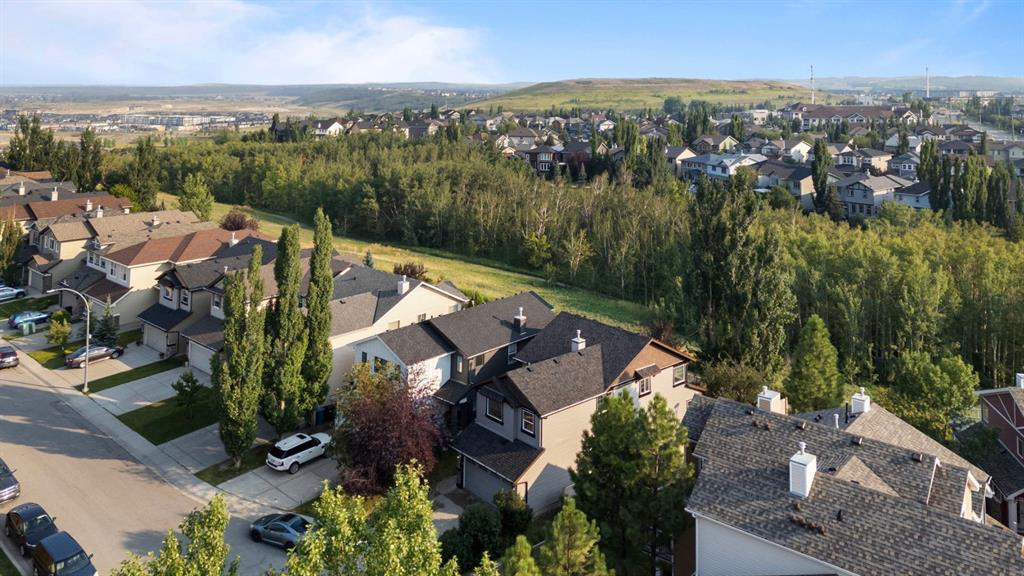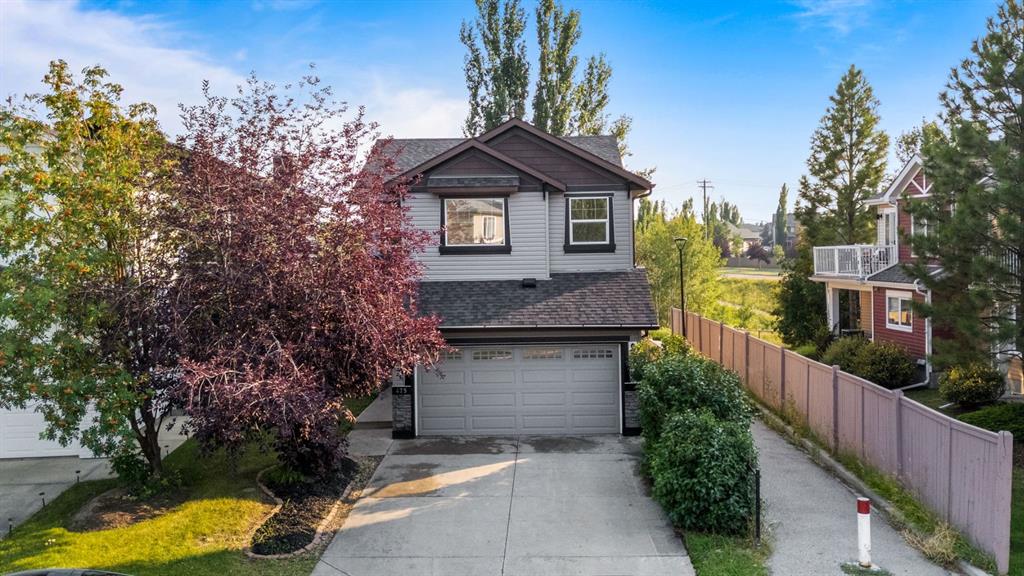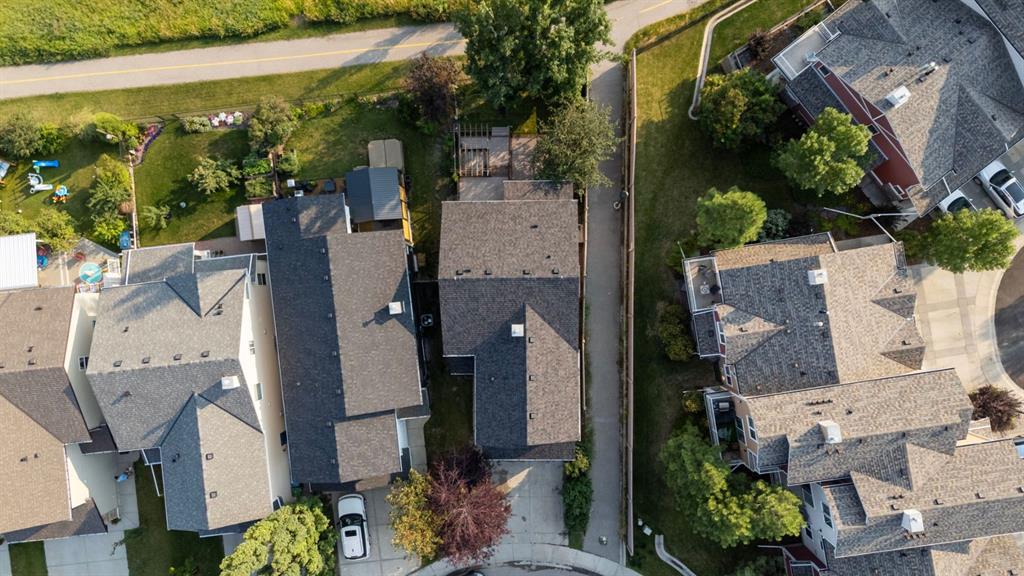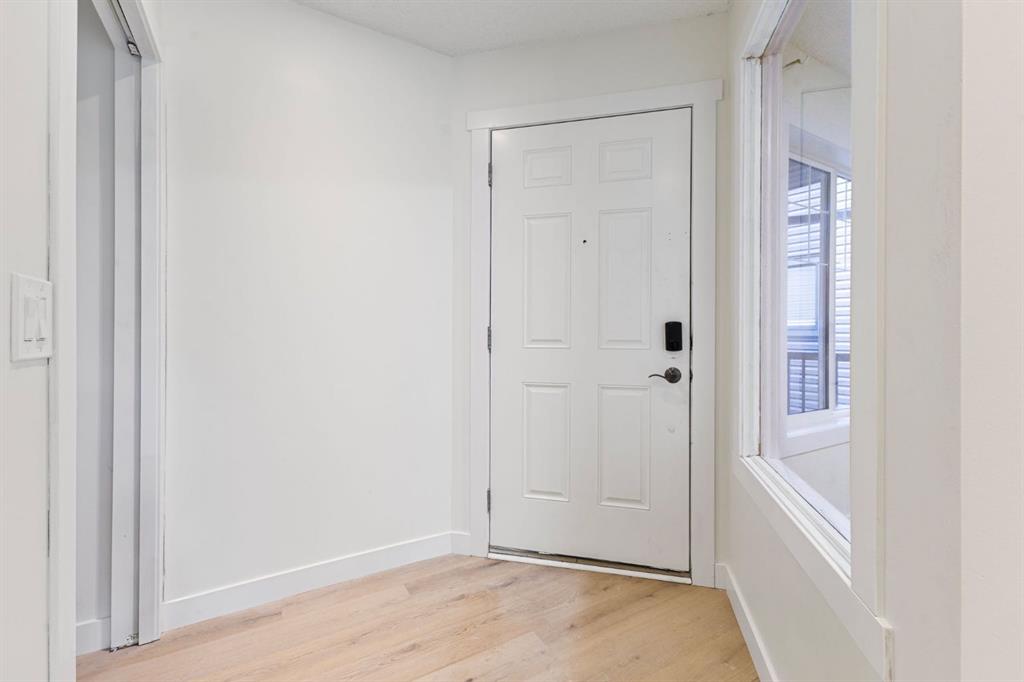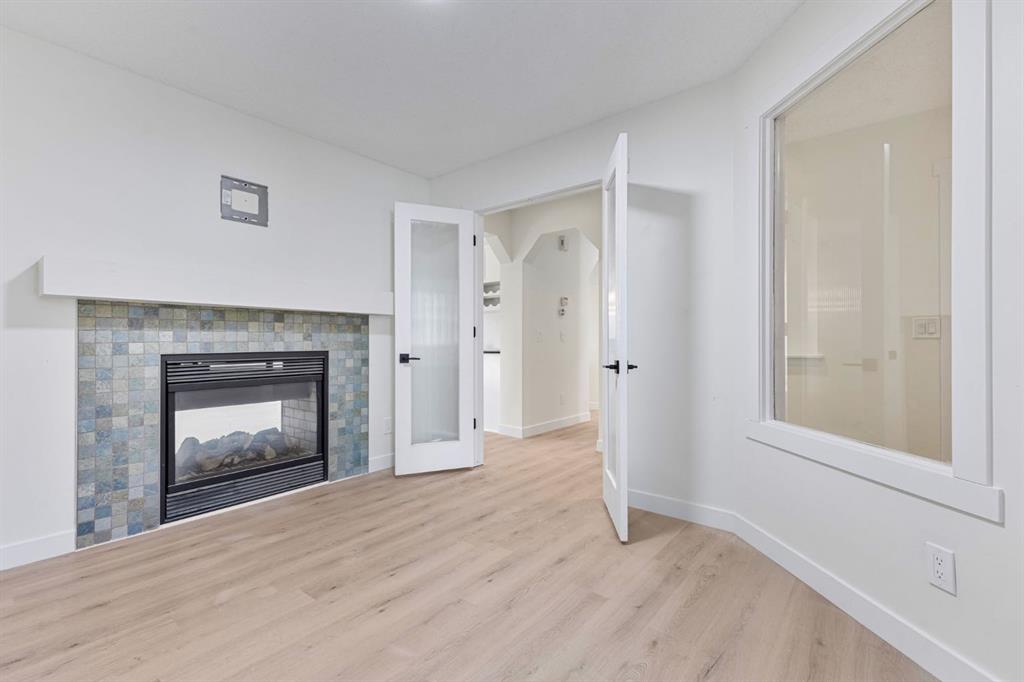475 Chaparral Ridge Circle SE, Calgary, Alberta, T2X 3Y1
$ 745,000
Mortgage Calculator
Total Monthly Payment: Calculate Now
4
Bed
3
Full Bath
2099
SqFt
$354
/ SqFt
-
Neighbourhood:
South East
Type
Residential
MLS® #:
A2158969
Year Built:
2005
Days on Market:
59
Schedule Your Appointment
Description
SPECTACULAR RIDGE LOCATION | SOUTH-FACING BACKYARD OASIS | CENTRAL AIR | OVER 2000 SQ FT | FLEXIBLE POSSESSION| Welcome to your own SOUTH-FACING BACKYARD Oasis! This stunning home boasts an inviting main floor with a charming DEN, a spacious kitchen featuring Stone countertops, STAINLESS steel appliances, and a center island. The living area is bathed in natural light, showcasing a double-sided fireplace and a generous eating area surrounded by windows that offer breathtaking views of the serene RAVINE, ensuring privacy with no rear neighbors! The upper floor is a comfy retreat spanning just over 1100 sq ft, highlighted by a large bonus room complete with convenient UPPER LAUNDRY ROOM for added functionality! The 2nd and 3rd bedrooms are generously sized, offering ample space for relaxation and personalization. The primary bedroom is a true sanctuary, featuring a large south-facing window overlooking the ravine, a spacious WALK-IN CLOSET, and a luxurious 5-piece en suite with brand new vanities. Located in a prime setting with walking paths leading to Fish Creek Park and Sikome Lake, this home offers easy access to public transportation and nearby schools, making it the perfect blend of convenience and tranquility. Don't miss out on this incredible opportunity - schedule your showing today and experience the beauty and comfort this home has to offer!

