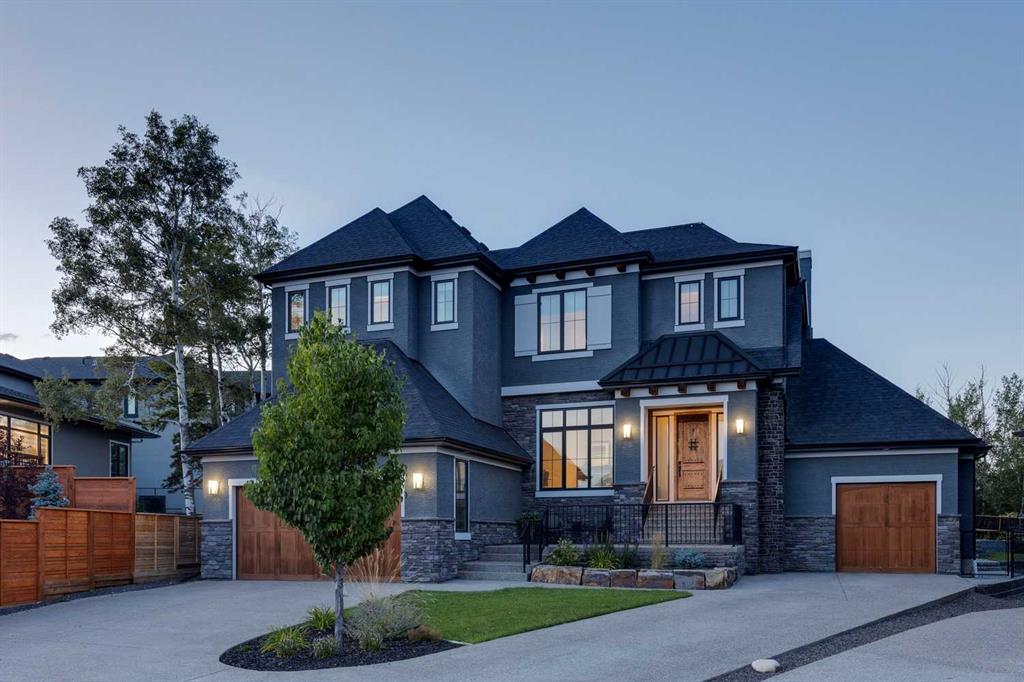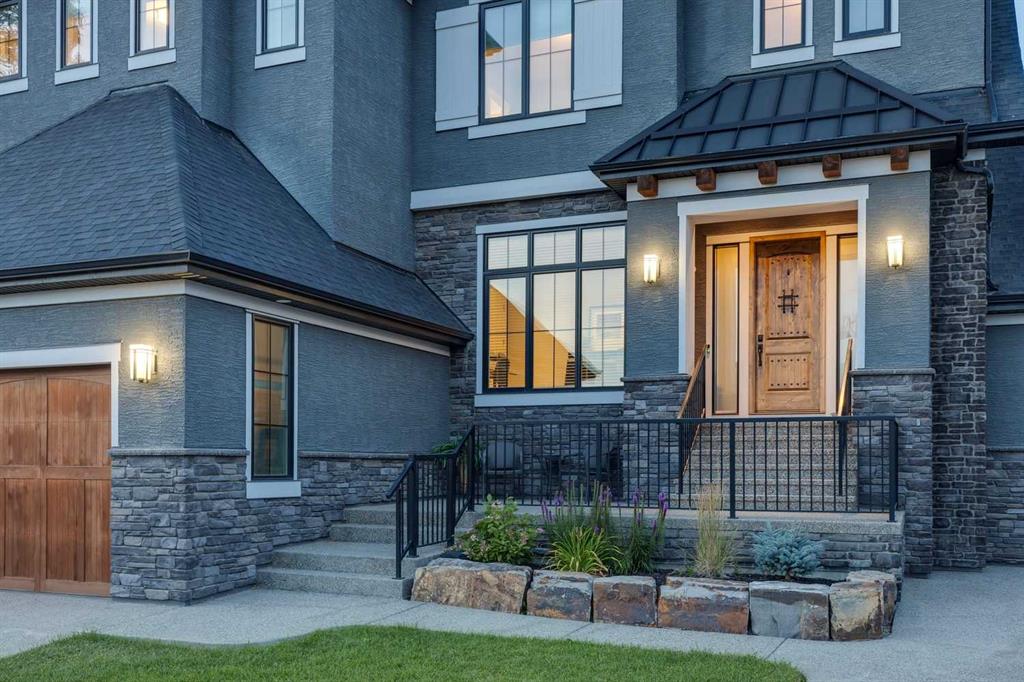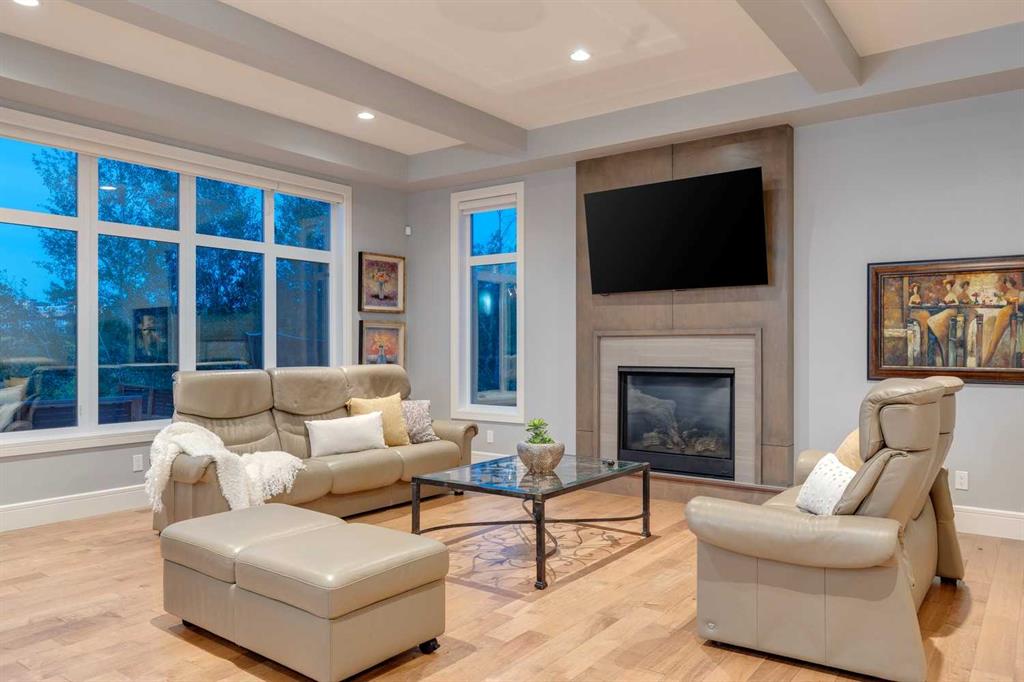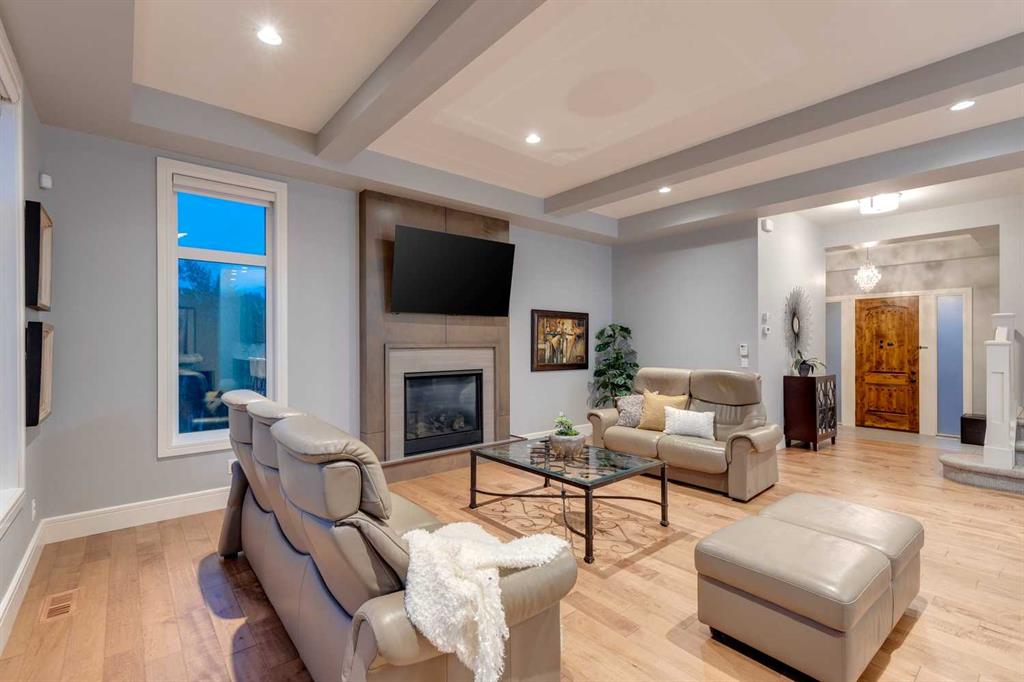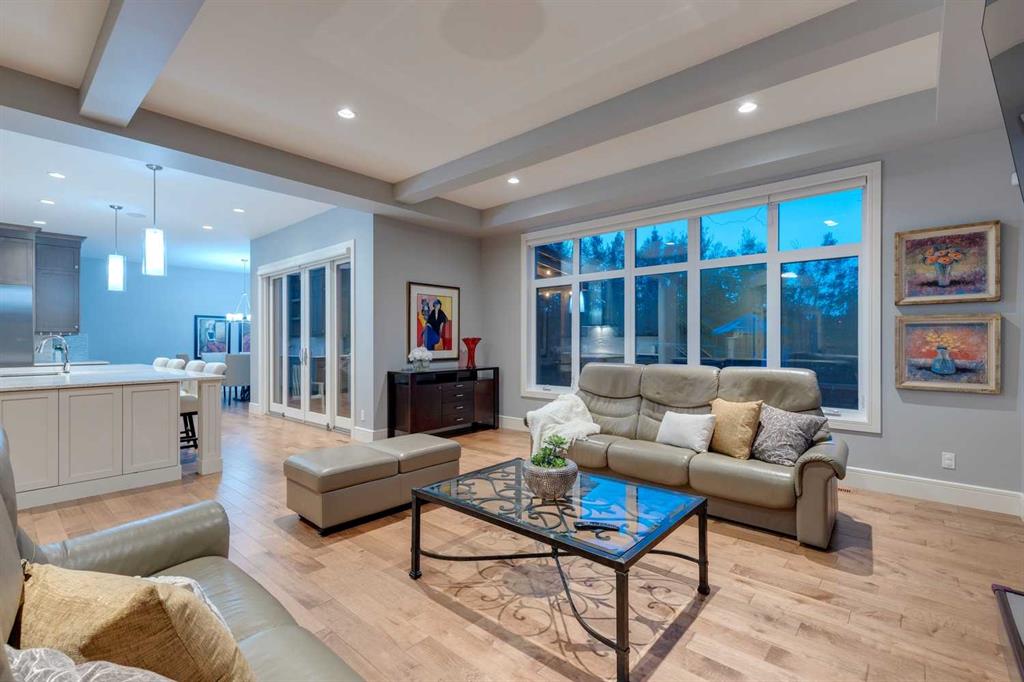107 Mystic Ridge Park SW, Calgary, Alberta, T3H 3W1
$ 2,375,000
Mortgage Calculator
Total Monthly Payment: Calculate Now
5
Bed
5
Full Bath
3787
SqFt
$627
/ SqFt
-
Neighbourhood:
South West
Type
Residential
MLS® #:
A2159480
Year Built:
2016
Days on Market:
45
Schedule Your Appointment
Description
Indulge in Luxury living with this 5273 sq ft 5 bed 5 1/2.bath custom-built Calbridge home sitting in Mystic Ridge, one of Calgary’s most exclusive neighbourhoods. A property loaded with exceptional finishings & great curb appeal! Fall in love with the sprawling wide plank hard wood floors, 10 ft ceilings & oversized windows with custom remote control blinds. The open concept layout includes a spacious great room, party sized dining room, home office, mudroom with built in storage & a gourmet kitchen that boasts custom ceiling height cabinets, quartz countertops, oversized kitchen island with breakfast bar, top notch Miele stainless steel appliances & a huge walk-in pantry. There are 4 bedrooms upstairs that have their own walk-in closet & there are 4 bathrooms up. The king size Master retreat with vaulted ceilings has ample space for an California king bed, oversized walk-in closet with extensive custom built-ins & spa like ensuite with waterfall shower, double sink vanity & deep soaker tub. The upstairs bonus room is a great spot for kids to play & features a tray ceiling. The laundry room features quartz countertops, a sink & a huge linen closet. The lower level is completely finished with a huge family room, gym, wet bar, 4pc bath, bedroom with walk-in closet & tons of additional storage! This is the perfect family home with amazing indoor living space, sitting on a large 10,258 sq ft lot. Retreat into nature out on your back yard deck overlooking the various walking paths & beautiful treed ravine behind the property, or watch your kids play from the hot tub! Need to be a little further from the city? Hop into your car parked in one of your three attached garages & head for the mountains only 30 minutes from home, or enjoy some of the various other amenities near you including schools (Rundle College, Ernest Manning High School, Ambrose University, Webber Academy, Calgary Academy), shopping, parks, playgrounds, Westside Recreation Centre & LRT station, Aspen Landing Shopping Centre & Signal Hill Shopping Centre. Minutes from Glenmore Trail, Sarcee Trail & the new ring road system!


