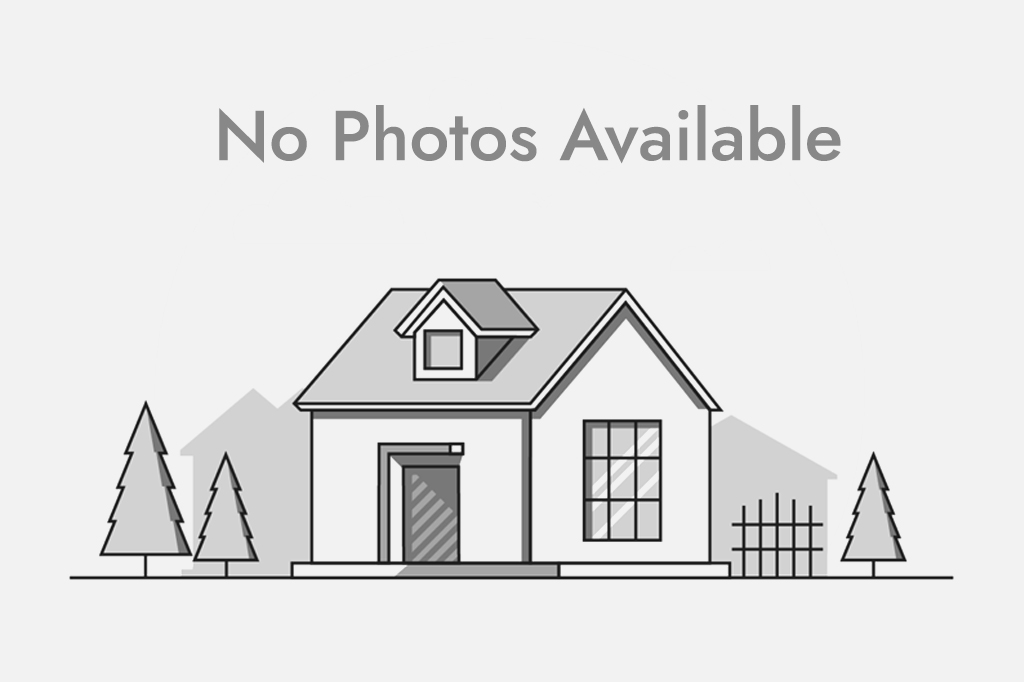, Chestermere, Alberta, T1X 1H7
$ 799,900
Mortgage Calculator
Total Monthly Payment: Calculate Now
4
Bed
3
Full Bath
0
SqFt
$0
/ SqFt
-
Neighbourhood:
Type
Residential
MLS® #:
A2159792
Year Built:
2000
Days on Market:
5
Schedule Your Appointment
Description
OPEN HOUSE SUNDAY, OCT 20th 2 to 4:30 PM. Every entertainer's dream: Step into this EXECUTIVE HOME with an open living space with vaulted ceilings, a bright kitchen with a NEW INDUCTION STOVE, LARGE EATING BAR, and dining for 12 with PARK VIEWS and a CUSTOM OFFICE. Enjoy hardwood floors, skylights, a cozy GAS FIREPLACE and a SEPARATE DINING ROOM for 8 people. The finished basement includes a bar, TV area, 2 bedrooms, and extra storage. Perfect for empty nesters or families! Every man’s dream: A fully finished oversized double garage with IN-FLOOR HEATING and special durable EPOXY FLOOR finish, built in black metal CUSTOM STORAGE. Every Woman's Dream: A spacious master with jetted soaker tub, 4-piece ensuite, and walk-in closet. Yard Lover's Dream: PROFESSIONALLY LANDSCAPED with a shed, SCREENED IN SUNROOM, gazebo and covered hot tub. Dream Office: CUSTOM OFFICE with built-ins, file cabinets, and granite countertops. Dream Upgrades: METAL ROOF and stucco with lifetime warranties for durability and maintenance-free living. 10/10, Move-In Ready. Dream Location: minutes to Chestermere PUBLIC BEACH, shopping, schools, parks and LAKESIDE GOLF CLUB. Book your showing TODAY!!!

