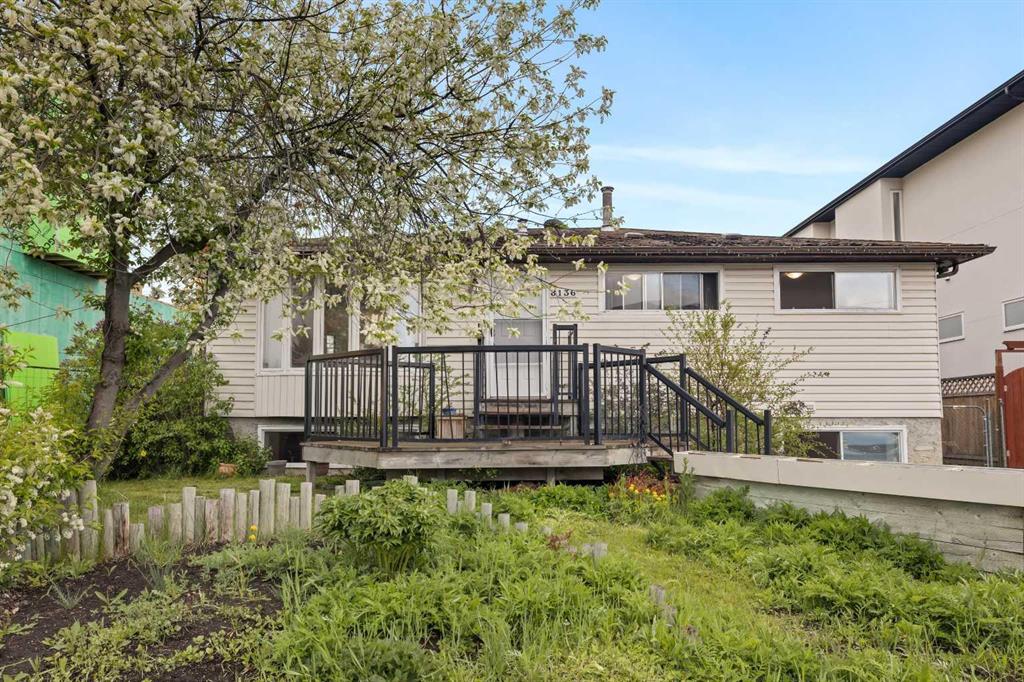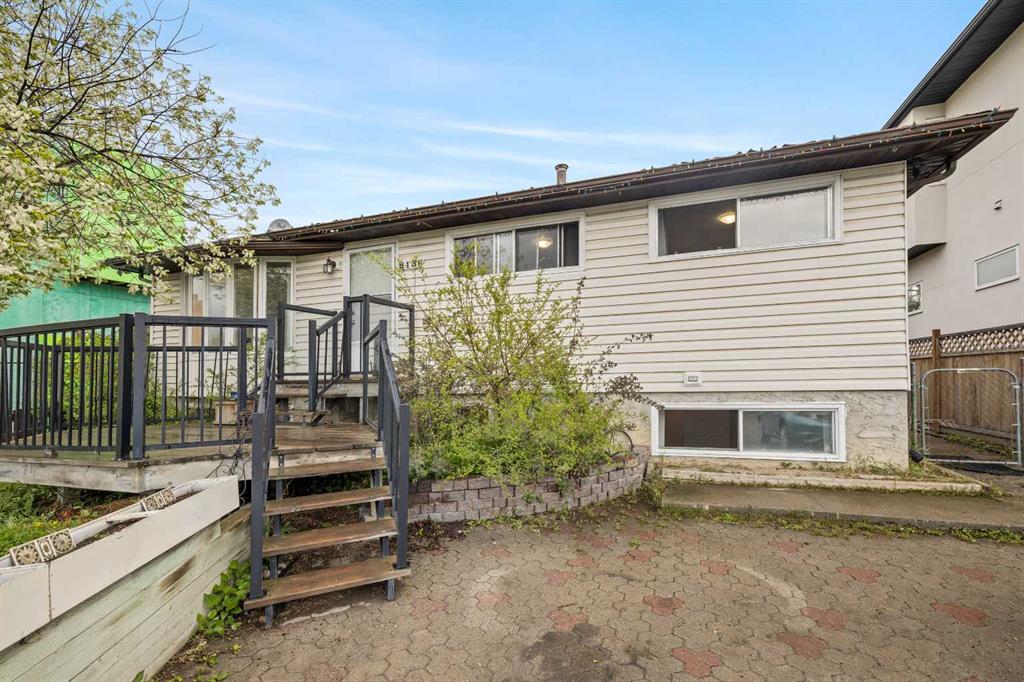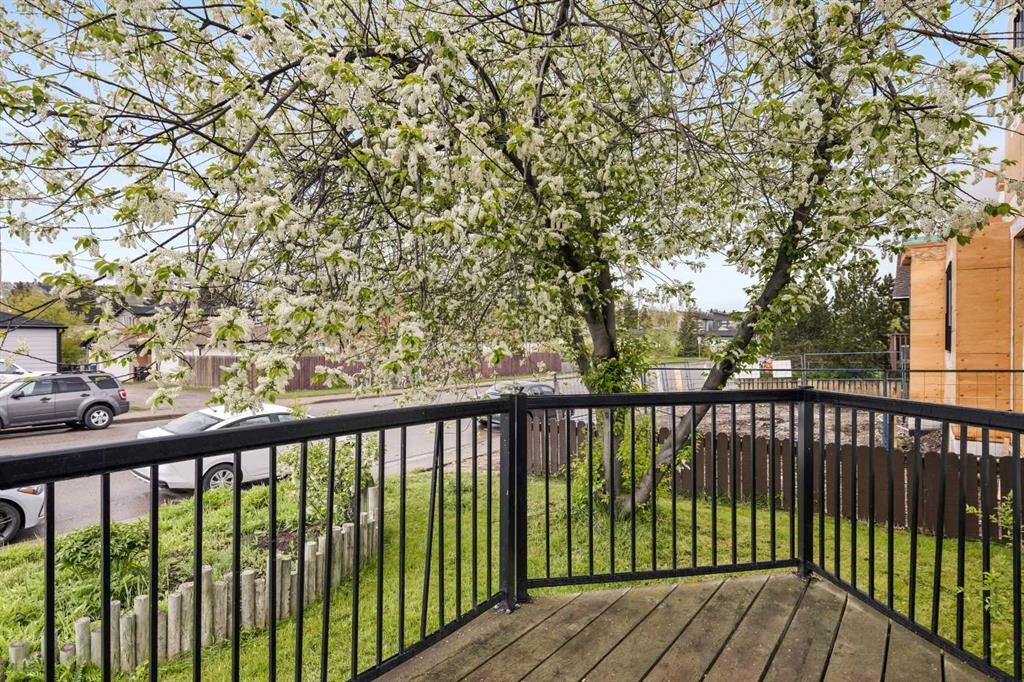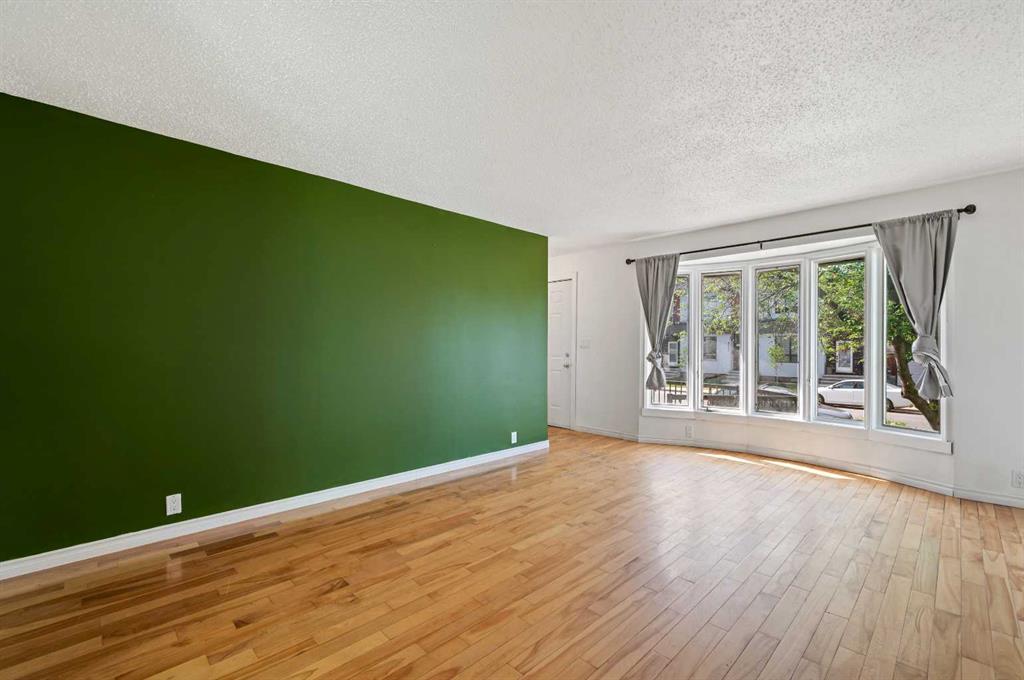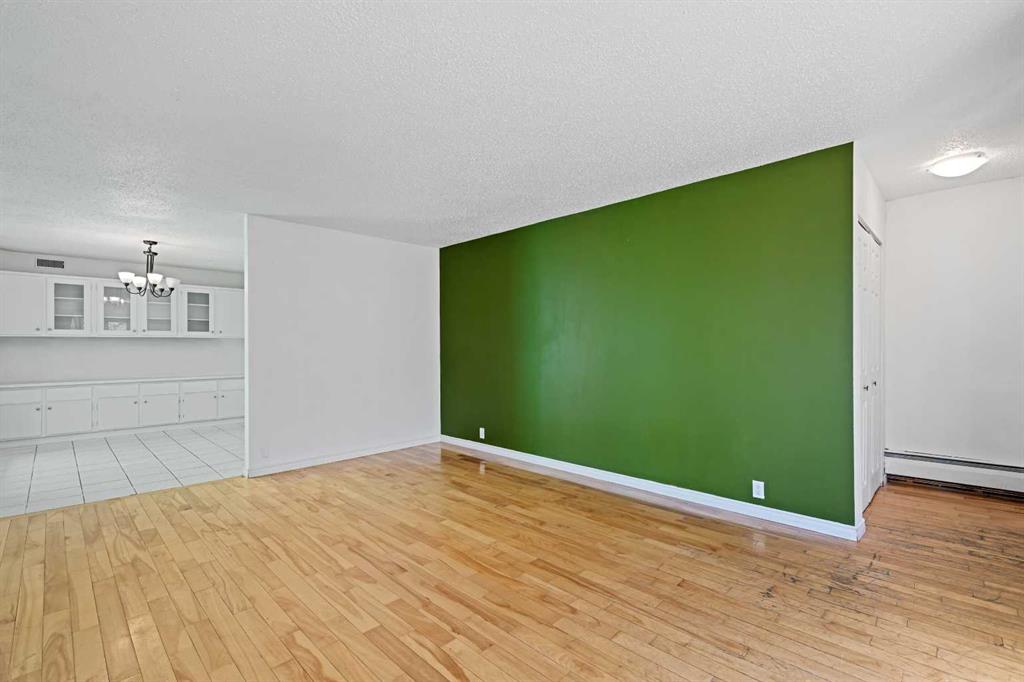8136 46 Avenue NW, Calgary, Alberta, T3B 1Y4
$ 689,000
Mortgage Calculator
Total Monthly Payment: Calculate Now
5
Bed
2
Full Bath
1234
SqFt
$558
/ SqFt
-
Neighbourhood:
North West
Type
Residential
MLS® #:
A2160097
Year Built:
1958
Days on Market:
43
Schedule Your Appointment
Description
Unbeatable location! 50' x120' R-C2 Development Lot in up-and-coming area of beautiful Bowness, close to the extensive Bow River Pathway system and the popular Bowness Park. A great holding/development property – rental of main and (illegal) suite earning $3,200/month (currently vacant). Amazing amenities minutes away; the University of Calgary, two hospitals, a new Superstore, Greenwich Farmers Market and Trinity Hills box stores. With easy access west to the mountains and a short 15-minute drive downtown, this property is perfectly situated with a transit bus stop just down the street. Large windows add light throughout this home, 3 bedrooms upstairs, 2 bedrooms downstairs and two full bathrooms. The large, bright kitchen boasts an island with plenty of prep space and well-sized dining area. Unique to the home is an enclosed sunroom with big picture windows to look out onto the flat, treed backyard. There is a front drive parking pad large enough for two cars. This home is being sold “As Is”, “Where Is”.


