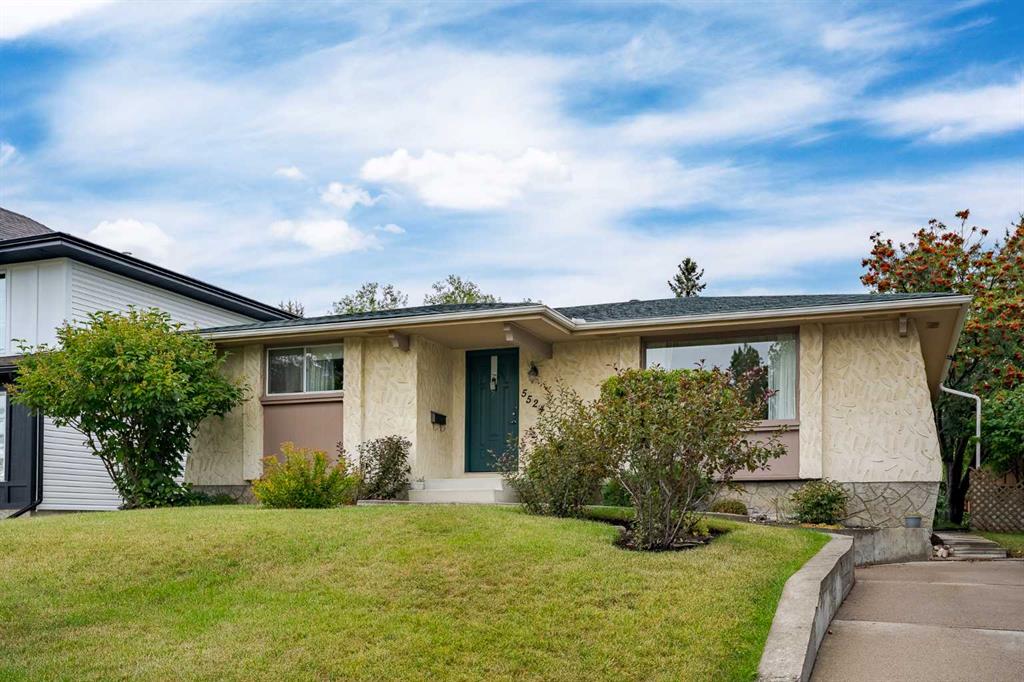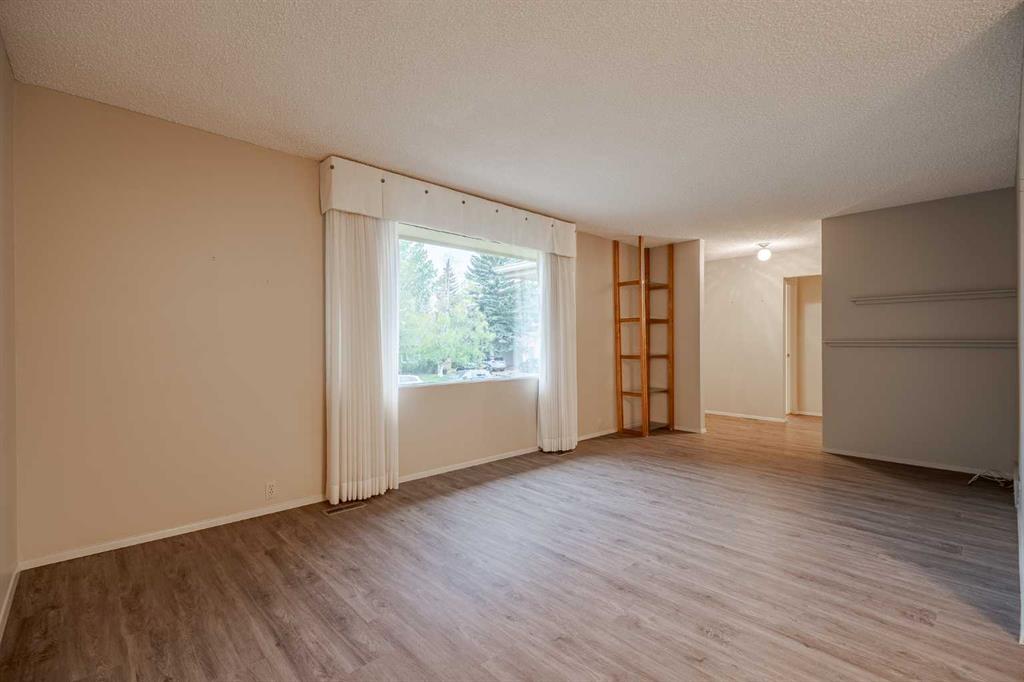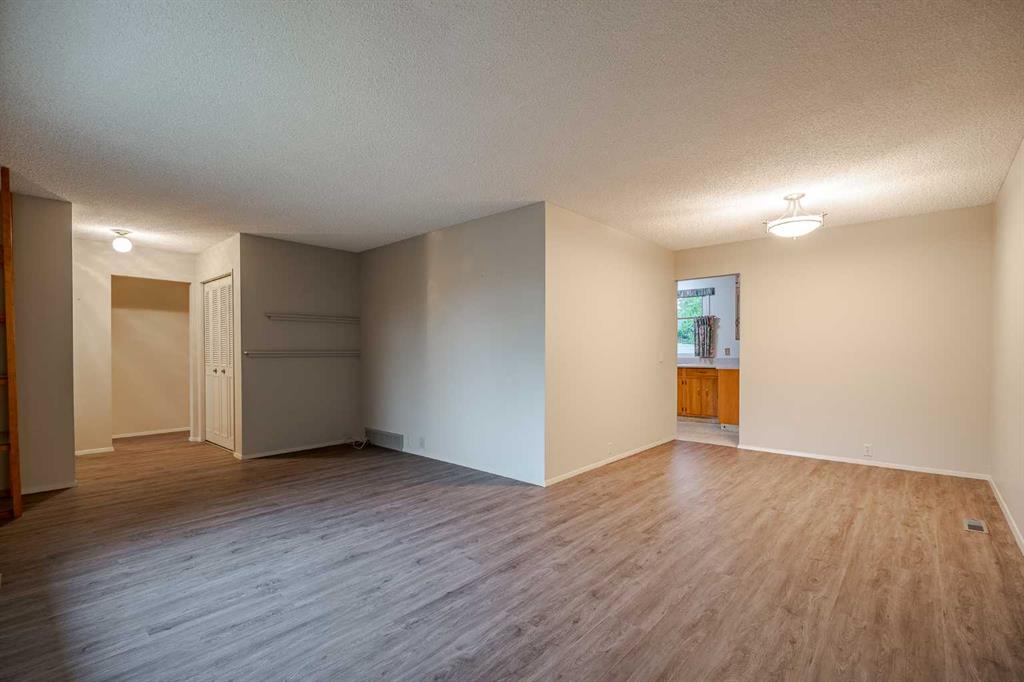5524 Dalhart Hill NW, Calgary, Alberta, T3A 1S9
$ 629,900
Mortgage Calculator
Total Monthly Payment: Calculate Now
3
Bed
1
Full Bath
1154
SqFt
$545
/ SqFt
-
Neighbourhood:
North West
Type
Residential
MLS® #:
A2160285
Year Built:
1972
Days on Market:
23
Schedule Your Appointment
Description
OPEN HOUSE SATURDAY OCTOBER 5TH FROM 1 PM TO 3 PM. BEST DEAL IN WEST DALHOUSIE!!!! NEW PRICE. DON'T DELAY, VACANT AND READY FOR QUICK POSSESSION.Discover the perfect, starter bungalow located in the highly sought-after community ofDalhousie on the serene west side. This delightful, three-bedroom bungalow is situatedon a quiet street with beautiful curb appeal. Just a short walk from schools, the community center, shopping amenities, parks, and the C-train station. Offering 1154 square feet of living space on the main floor plus a full basement. This home is VACANT and ready for a new family to make it their own. Envision bringing your renovation ideas to life in this solidly built home, which boasts many updates including shingles installed in 2008(updated 2023) a furnace replaced in 2005, a new hot water tank in 2016, updated flooring in 2017, and a refreshed main bathroom in 2007. Additionally, a radon test has been conducted with favorable results ensuring a safer living environment. The master suite features a convenient two-piece ensuite bathroom. The kitchen has been tastefully updated with maple cabinets and most of the rear windows have been replaced enhancing natural light. Step outside to a stunning backyard complete with lush trees, manicured gardens, shrubs, and a large patio perfect for family gatherings — all secluded and peaceful. The lower level of the home includes ample storage space, a utility room with laundry facilities, a carpenter’s shop area. The generous family room has the potential to add a fourth bedroom in the far west side. Extra amenities include parking accommodations for two cars on the designated pad adjacentto the house. Don't miss this opportunity to create your dream home in a delightful community. Contact your favorite realtor today to schedule a viewing.






