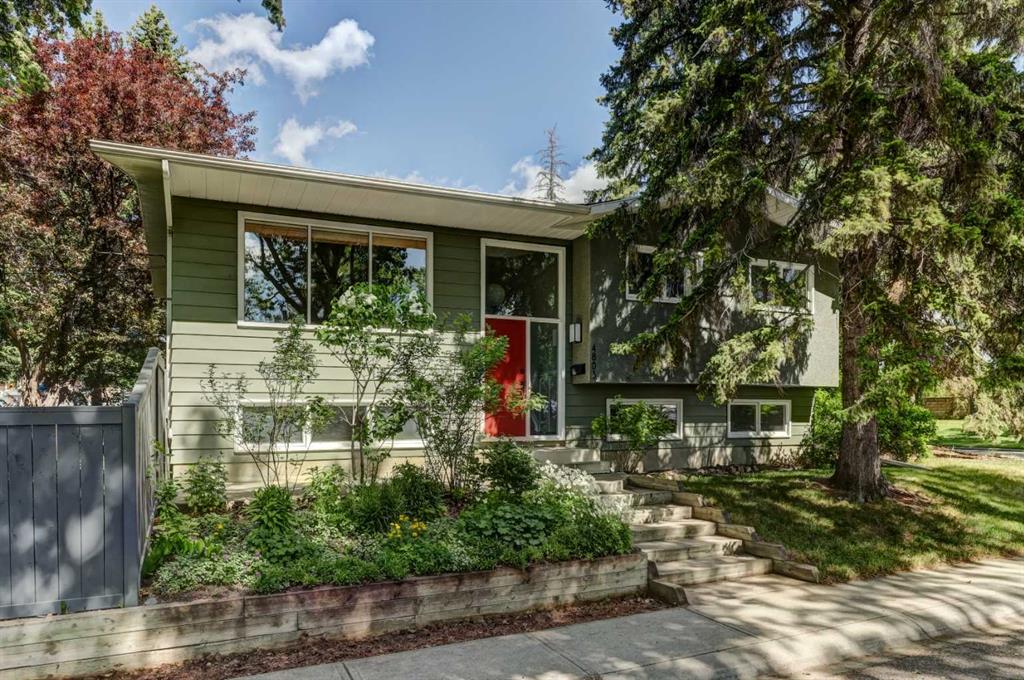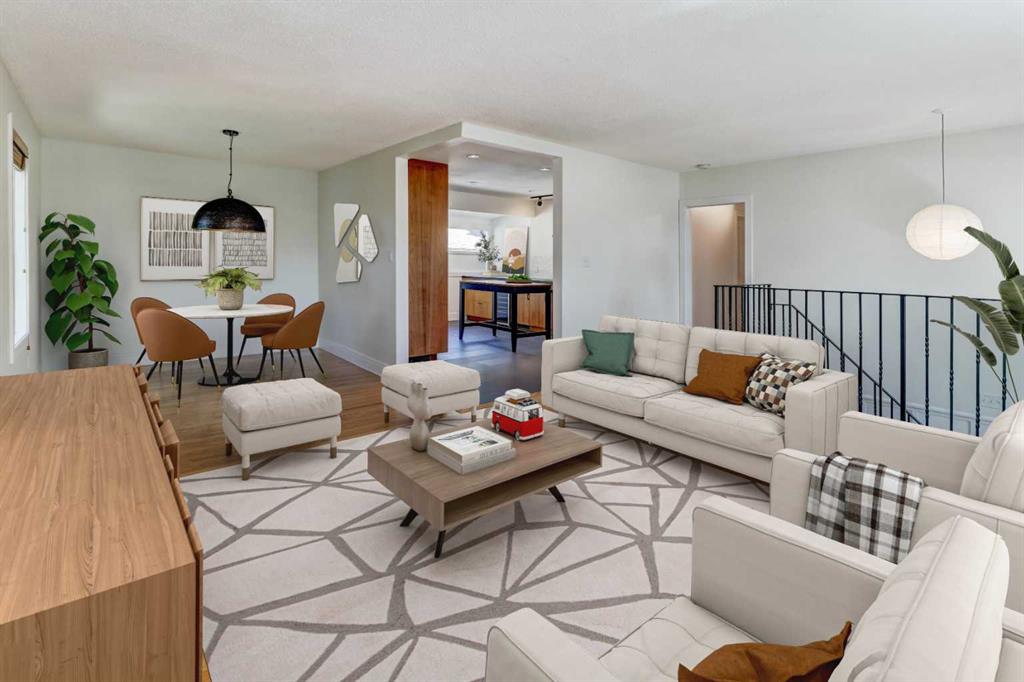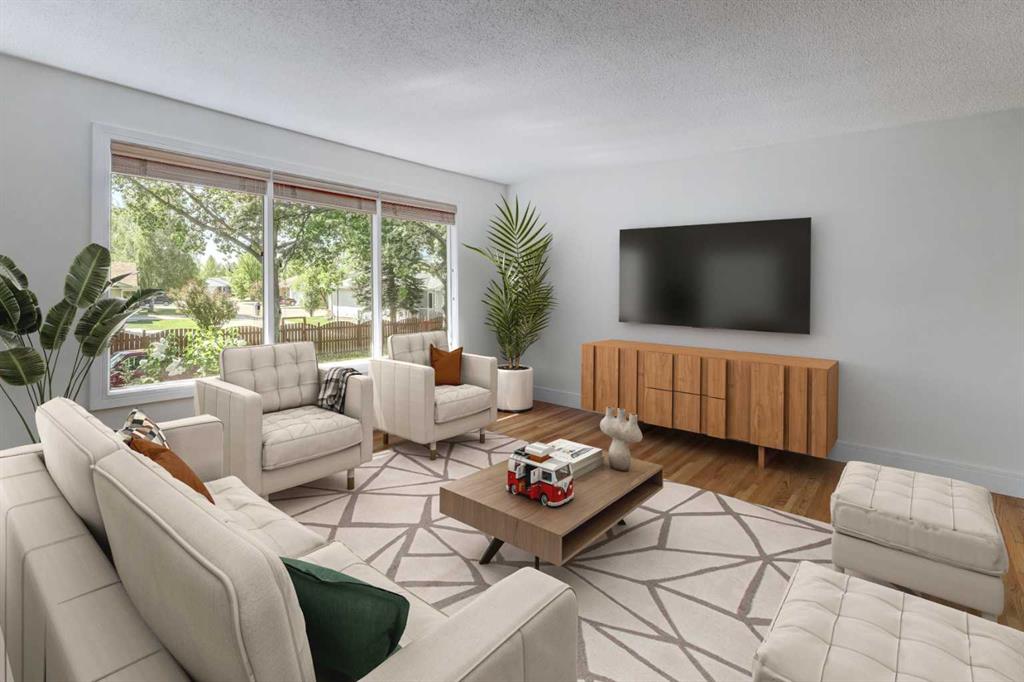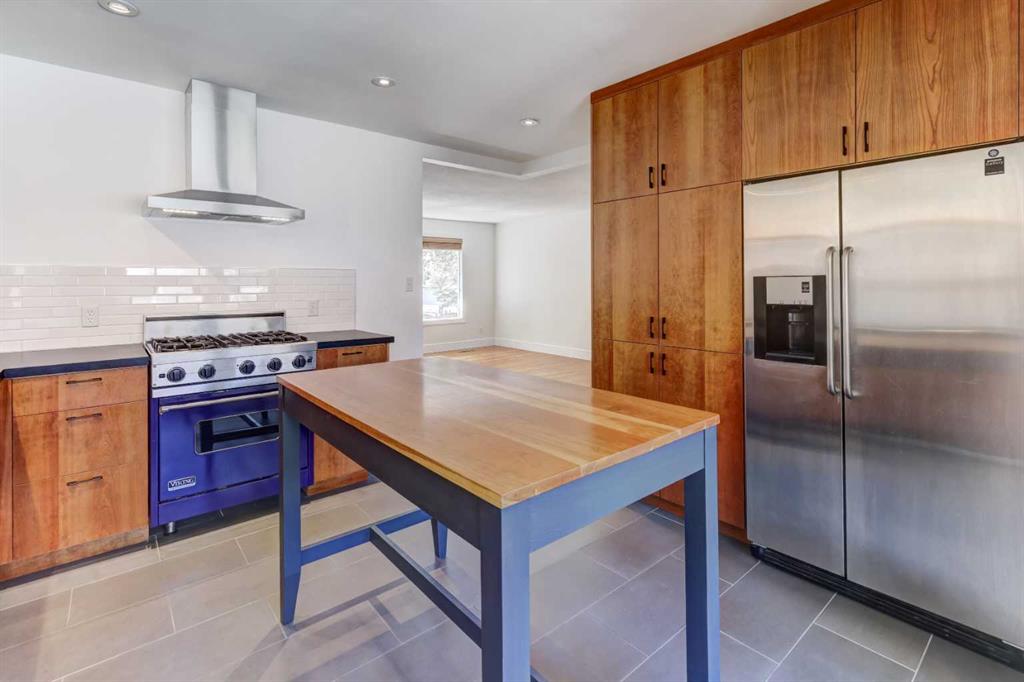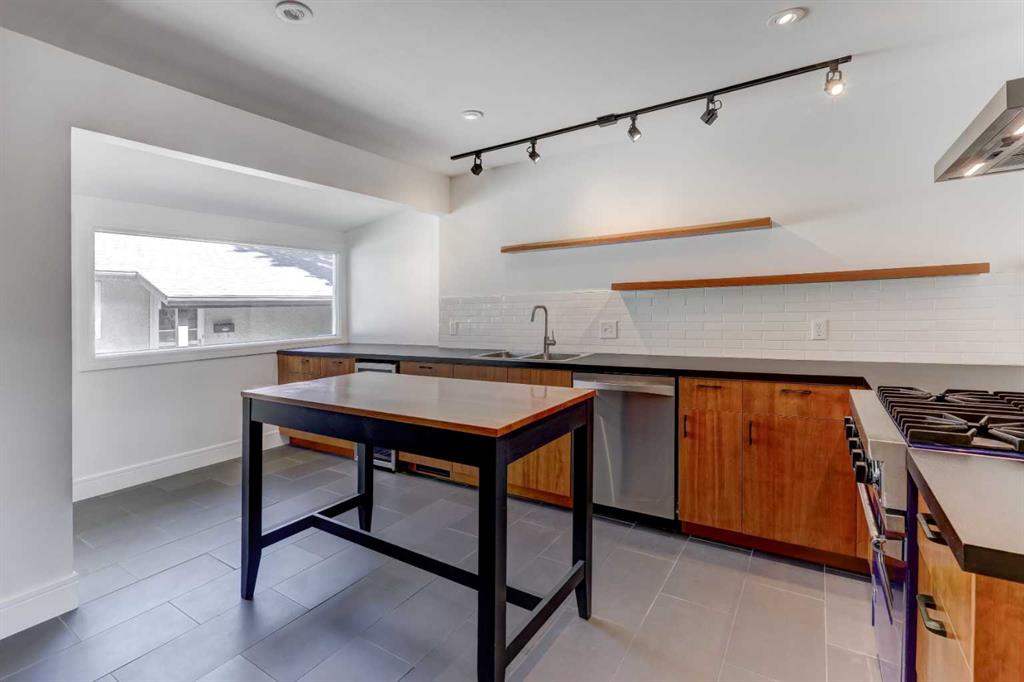4803 Vienna Drive NW, Calgary, Alberta, T3A 0W7
$ 774,800
Mortgage Calculator
Total Monthly Payment: Calculate Now
5
Bed
2
Full Bath
1157
SqFt
$669
/ SqFt
-
Neighbourhood:
North West
Type
Residential
MLS® #:
A2160616
Year Built:
1966
Days on Market:
26
Schedule Your Appointment
Description
HOME SWEET HOME! This is your exciting opportunity to call Varsity home in this EXCEPTIONALLY RENOVATED, fully developed bi-level home situated on a family friendly street on a spacious, private corner lot with mature landscaping. Heading inside you will fall in love with the perfect mix of original character complimented by recent renovations including new baseboards/trim throughout, fresh paint throughout, brand new hot water tank, newer high efficiency furnace, exterior paint (2024), replaced and painted fence (2023), new interior doors (2022), new carpet and paint in basement (2022) and a fully renovated kitchen (2021). The main floor offers a terrific open concept layout with a spacious living room with massive picture windows flooding the space in natural sunlight, a formal dining area, bright breakfast nook and the upgraded gourmet chef’s kitchen complete with custom built cabinetry, stainless steel appliances, a convenient movable island, stylish backsplash and countertops. Completing the floor is two generous sized bedrooms, the master retreat and a 4 piece bathroom. The fully finished basement boasts a huge family/recreation room perfect for a growing family or entertaining, two additional bedrooms, another wonderful 4 piece bathroom, tons of storage space in the laundry room. Outside, your home offers amazing curb appeal with mature trees giving you the feeling of a private oasis and the backyard is fully fenced and beautifully landscaped with lots of garden space. The double detached garage has one parking spot and an incredible workshop on the other side along with a storage space above. This desirable location is close to Sir Winston Churchill High school, University of Calgary, Market Mall, Foothills Hospital, pathway system, parks, popular restaurants and bars, shopping, public transportation and major roadways. Don’t miss out on this GEM, book your private viewing today!


