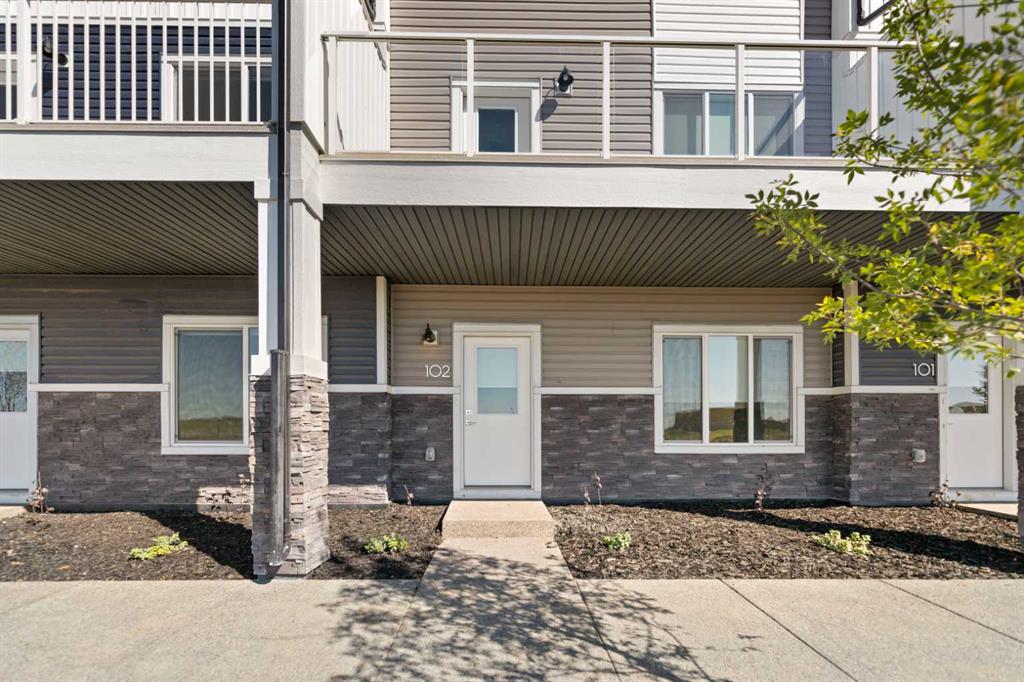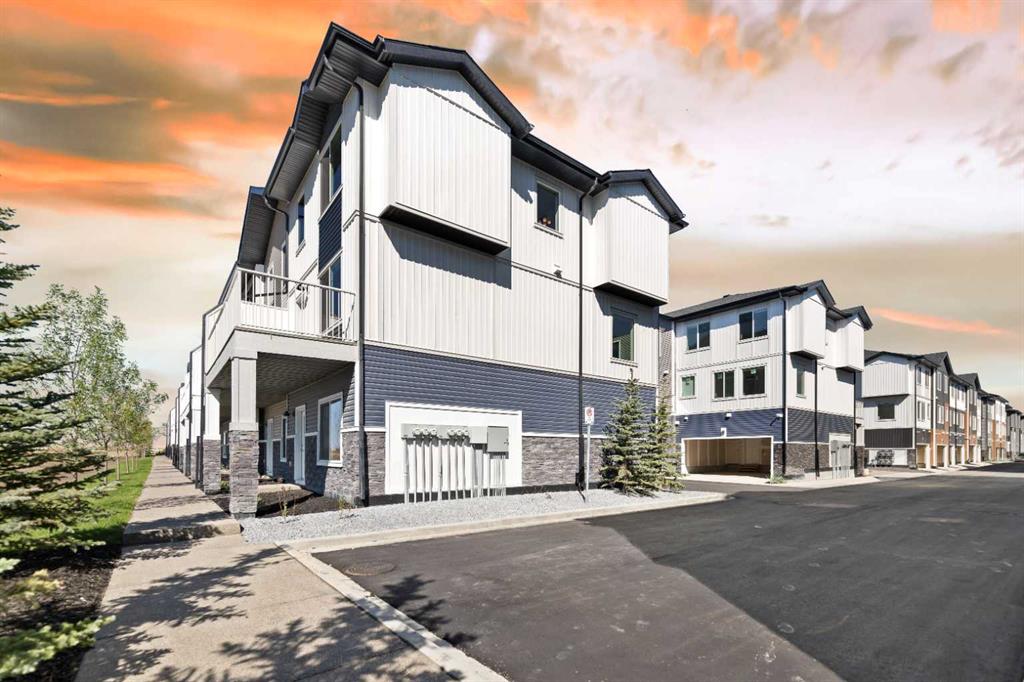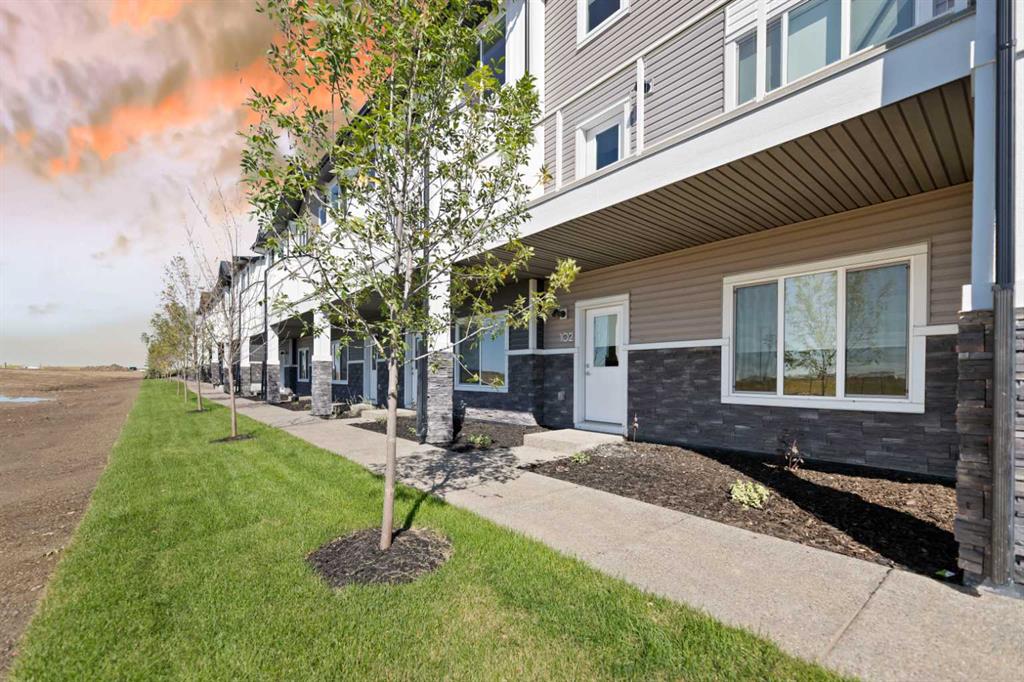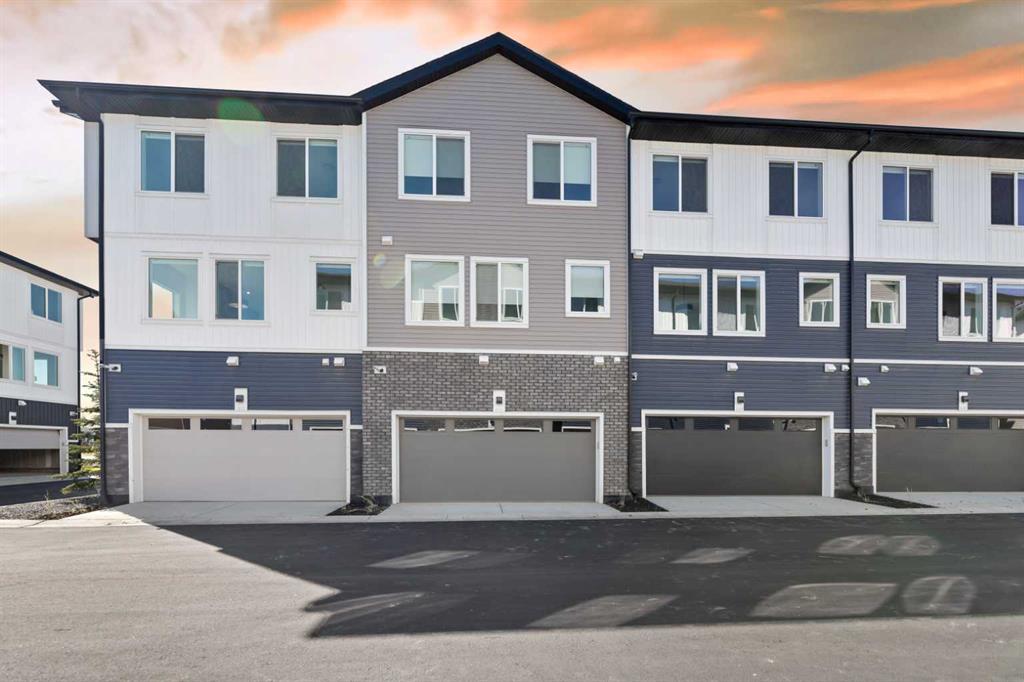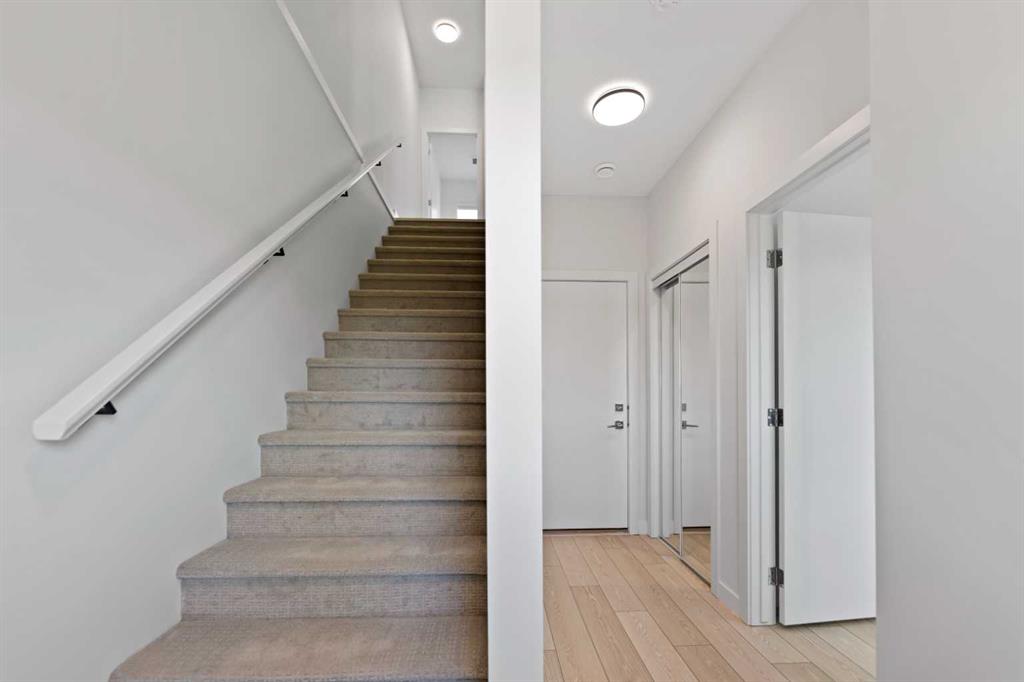102, 280 Chelsea Road , Chestermere, Alberta, T1X 0L3
$ 510,000
Mortgage Calculator
Total Monthly Payment: Calculate Now
4
Bed
2
Full Bath
1656
SqFt
$307
/ SqFt
-
Neighbourhood:
Type
Residential
MLS® #:
A2160678
Year Built:
2024
Days on Market:
46
Schedule Your Appointment
Description
Welcome to this never occupied brand new 2024 3 storey townhome in the heart of Chestermere's Chelsea community. The home features 4 spacious bedrooms with 2.5 bathrooms with 1 bedroom on the main floor. The kitchen is with quartz counter top with eating bar , full height cabinets and stainless steel appliances. A huge balcony is a addition to it with a BBQ gas line. The open concept dining area with lots of natural light through windows. Attached double garage with back lane easy to park. The move in ready home very close to East Hill Village shopping center and Stoney Trail. Don't miss out this opportunity. Make it yours.


