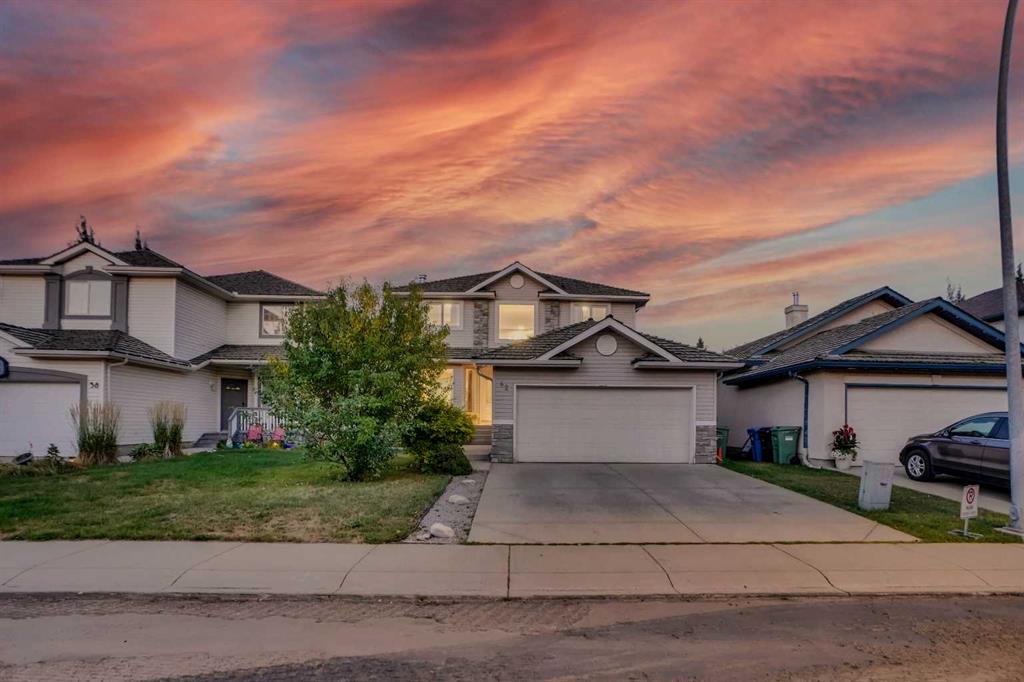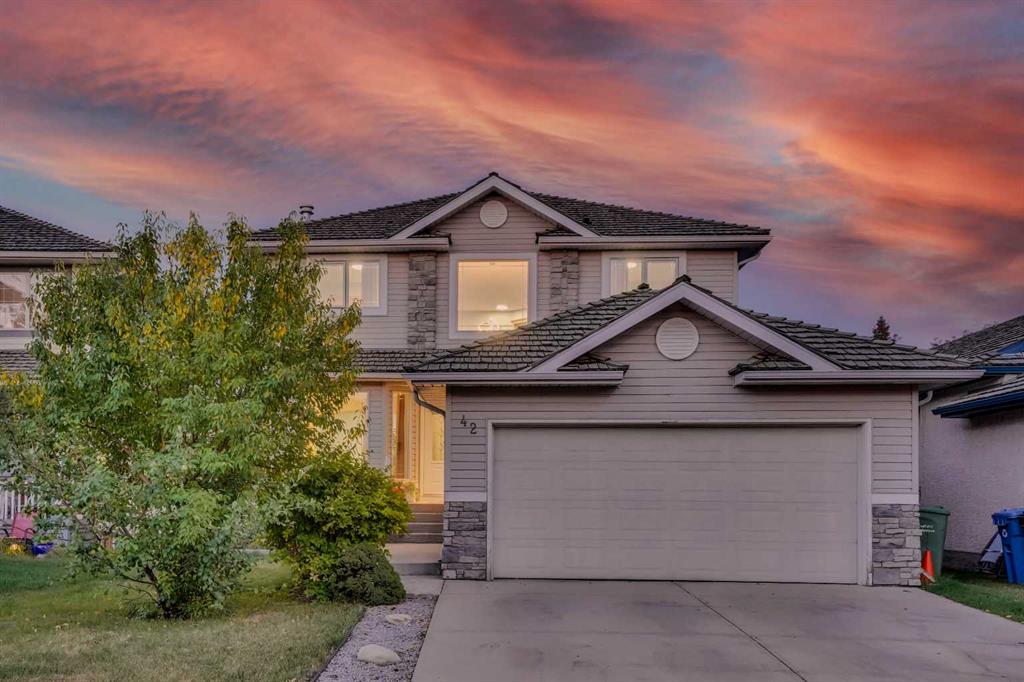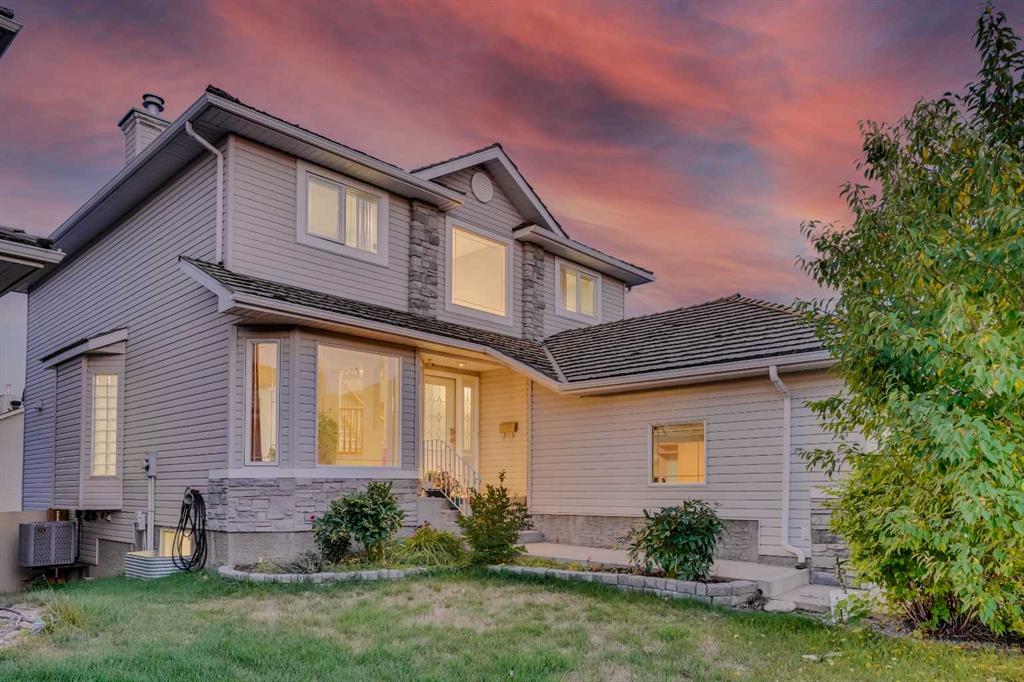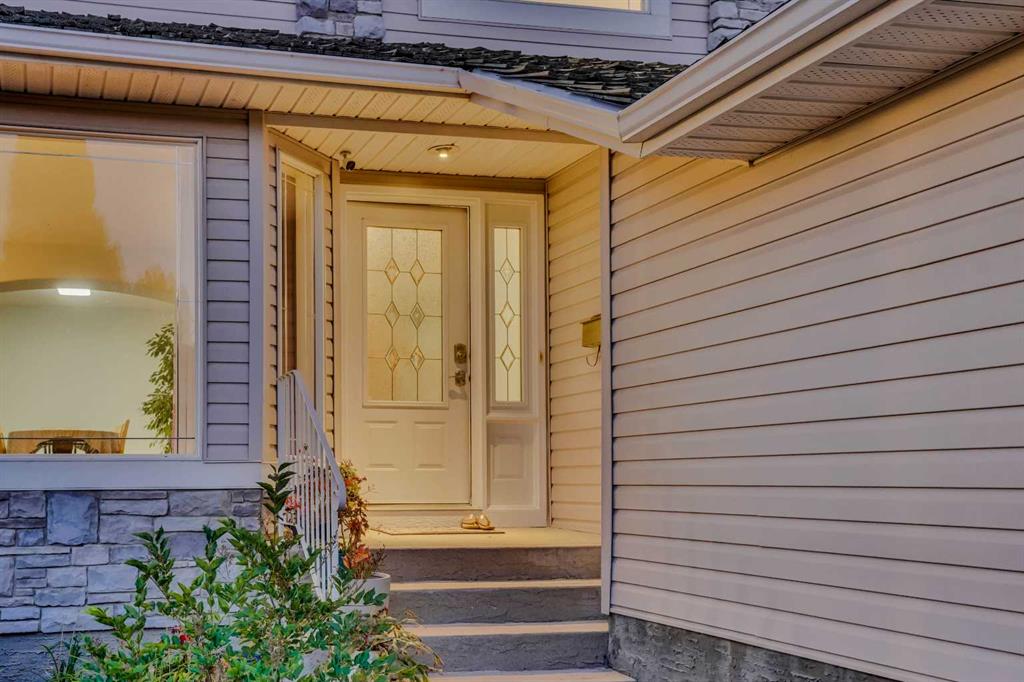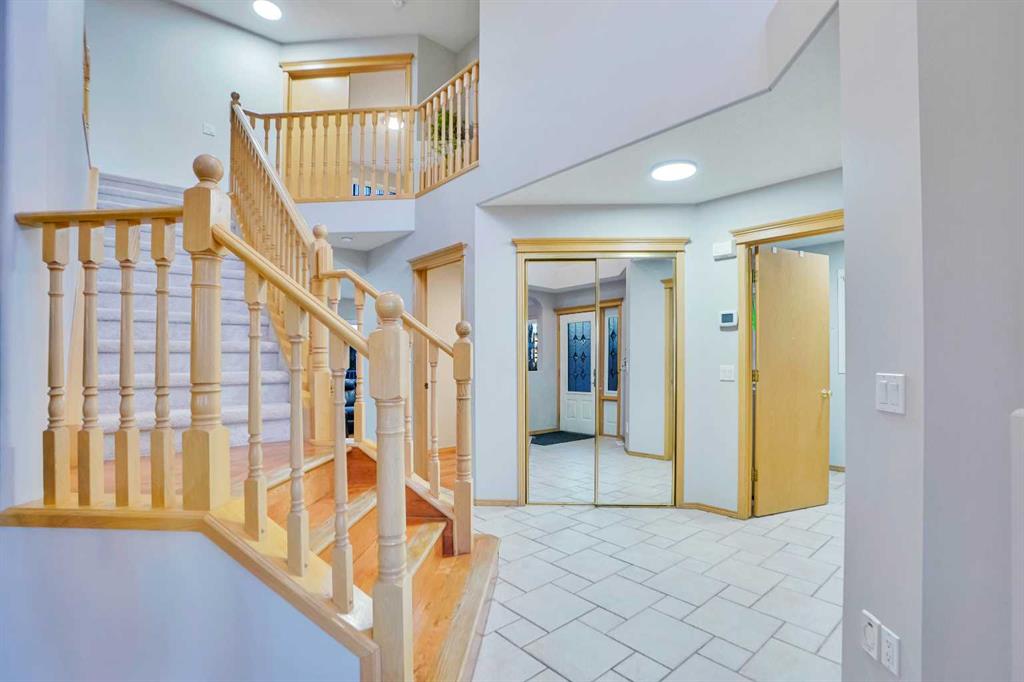42 Mt Douglas Close SE, Calgary, Alberta, T2Z 3R8
$ 874,900
Mortgage Calculator
Total Monthly Payment: Calculate Now
6
Bed
3
Full Bath
2221
SqFt
$394
/ SqFt
-
Neighbourhood:
South East
Type
Residential
MLS® #:
A2161031
Year Built:
2000
Days on Market:
30
Schedule Your Appointment
Description
Welcome to your new home, a stunning 6-bedroom and an office, 3-full-bath and 2-half-bath residence that perfectly blends comfort and convenience. Ideal for large and multi-generational families. Located close to schools and shopping centers and just a 5-minute walk from the scenic Fishcreek Provincial Park, a 10 km loop of paved hiking and biking trail including fishing at the Bow River, this property offers the ideal tranquility and accessibility. As you enter, you are welcomed by a fantastic high ceiling foyer and an abundance of natural light brought by the large windows. The main floor is designed for everyday living and entertaining, featuring a formal dining area, a versatile office space, and a generous living area. The kitchen has everything you need, from a kitchen island to a countertop gas stove and a suite of other sleek stainless-steel appliances. It has a fully insulated heated garage with built-in cabinets. Upstairs, you'll discover a thoughtfully designed layout with four spacious bedrooms sharing a well-appointed 4-piece bathroom. The luxurious primary bedroom stands out with its expansive 4-piece ensuite and a walk-in closet, providing a private retreat. The fully developed walkout basement is a highlight of the home. It offers two additional rooms, including a 4-piece bathroom ensuite. It also features a second kitchen with a gas stove and large fridge, a half bathroom, and an expansive living area, making it perfect for hosting guests or accommodating extended family. The house is fully equipped to handle its utilities, has a separate furnace for the basement and for the area above grade, two hot water tanks, a water softener, and a newly replaced air conditioning system. Take advantage of this opportunity to own a home with space, style, a fantastic location and a well built structure. Contact your favorite agent today to schedule a viewing!"


