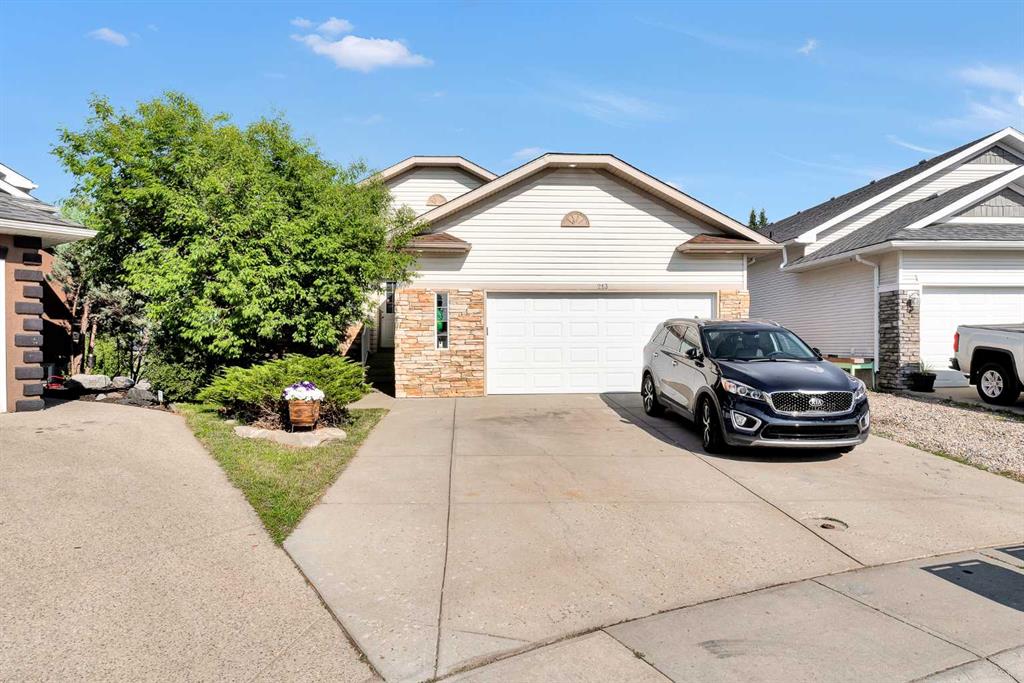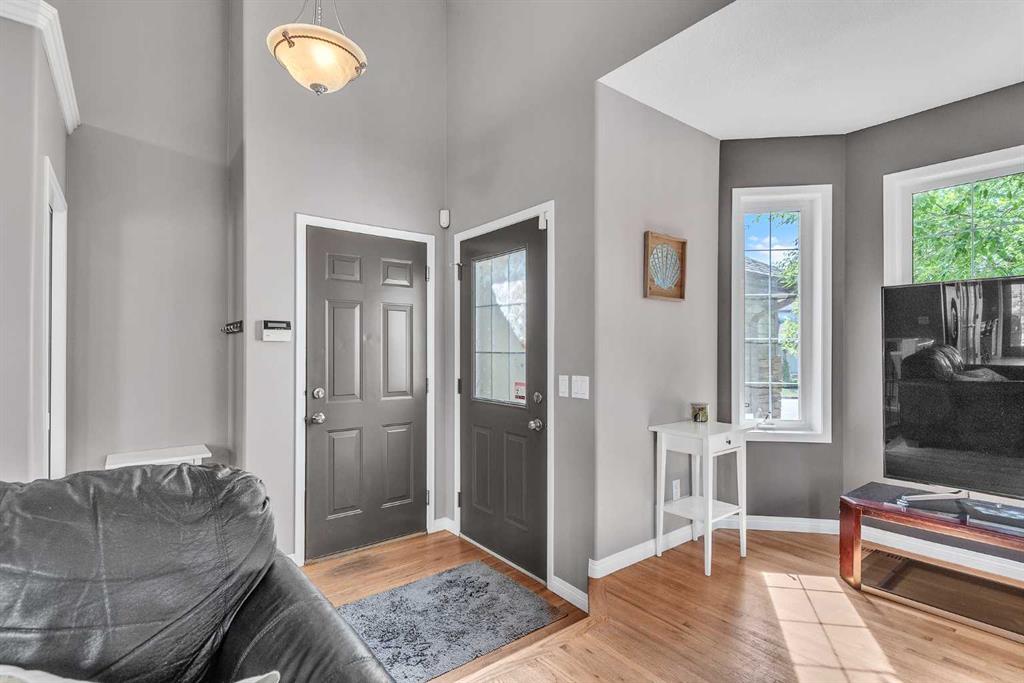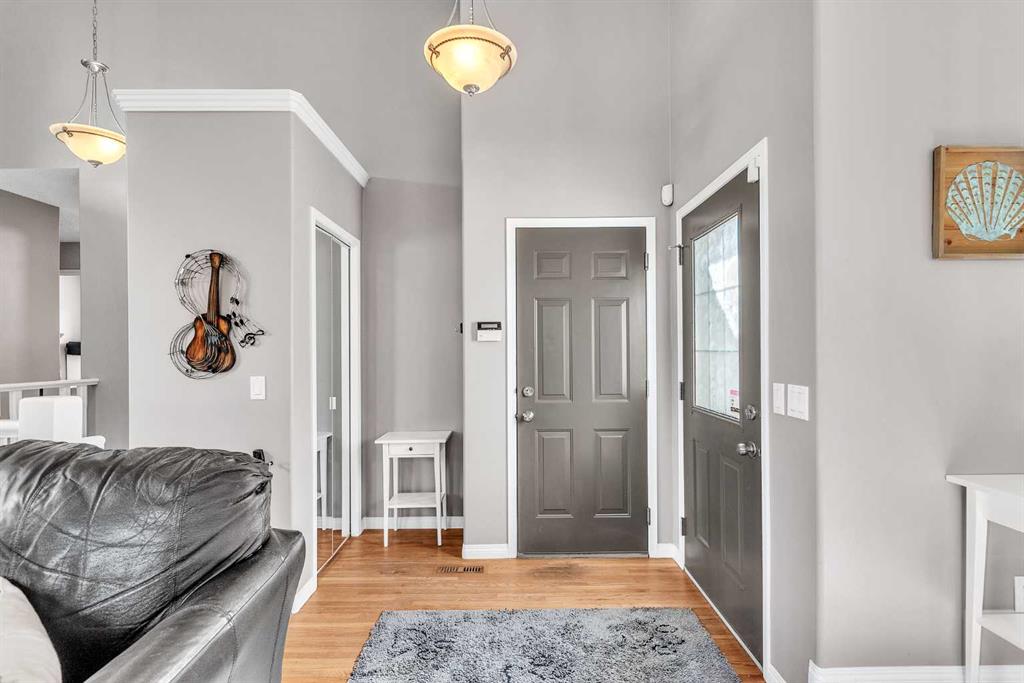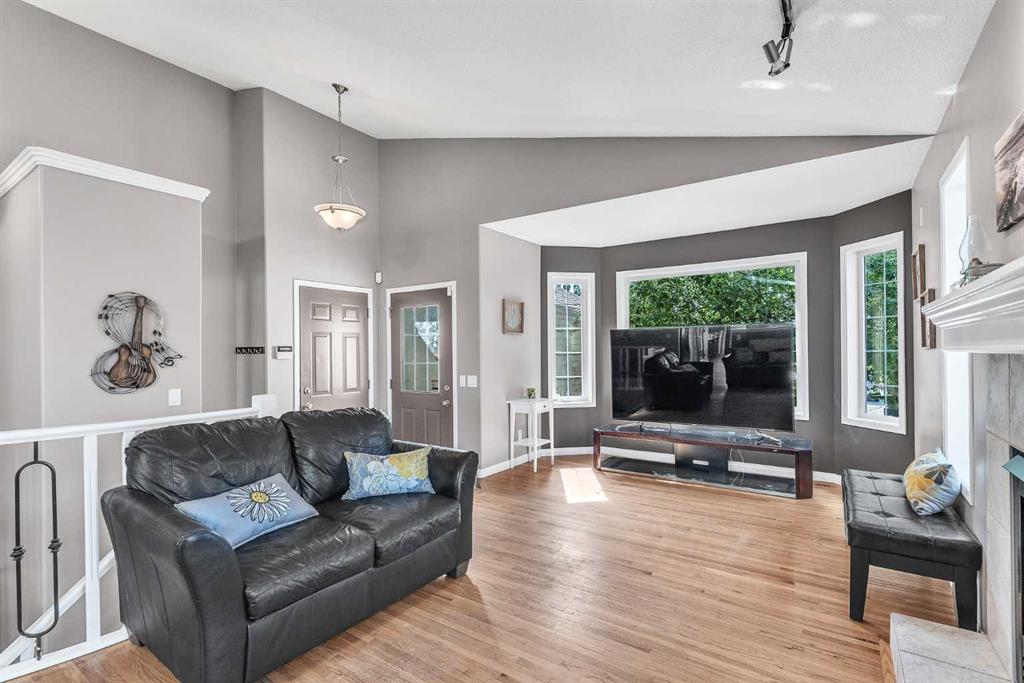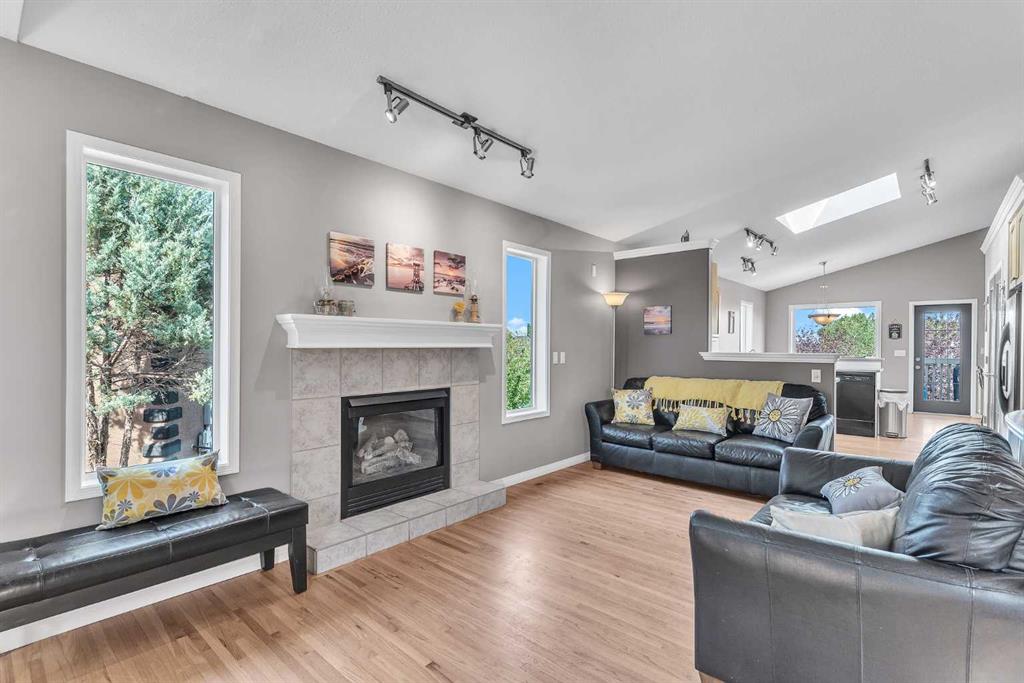213 West Lakeview Place , Chestermere, Alberta, T1X 1H7
$ 699,700
Mortgage Calculator
Total Monthly Payment: Calculate Now
5
Bed
3
Full Bath
1361
SqFt
$514
/ SqFt
-
Neighbourhood:
Type
Residential
MLS® #:
A2161166
Year Built:
2001
Days on Market:
30
Schedule Your Appointment
Description
Welcome to 213 West Lakeview Place, a beautifully designed WALKOUT bungalow that combines comfort, style, and practicality. Nestled in the serene community of Lakeview Landing just blocks from Chestermere Lake. This stunning property boasts a total of FIVE BEDROOMS, including a two-bedroom ILLEGAL SUITE, making it the perfect investment opportunity or multi-generational living space. As you approach this charming bungalow, you'll be greeted by well-maintained landscaping, an inviting curb appeal and an OVERSIZE/HEATED Double Attached GARAGE. The main floor boasts a spacious living room, with large windows that allow natural light to flood the space, including a new skylight that brightens the beautiful kitchen and dining area. The main level includes three well-appointed bedrooms, with the Primary Bedroom acting as a private retreat featuring a gorgeous vaulted ceiling and a four-piece ensuite. The illegal suite is highlighted by two additional bedrooms and a full bathroom. The massive open-concept living area which has IN-FLOOR HEATING flows into the kitchen and has plenty of room for a dining area. The home walks out onto a gorgeous backyard which is easily maintained by the in-ground sprinkler system. The true highlight of this home is the location which corners a large GREEN SPACE behind Chestermere Lake Middle School. To top if all off, the home also features a NEW ROOF (2021) Don't miss your opportunity to view this home!


