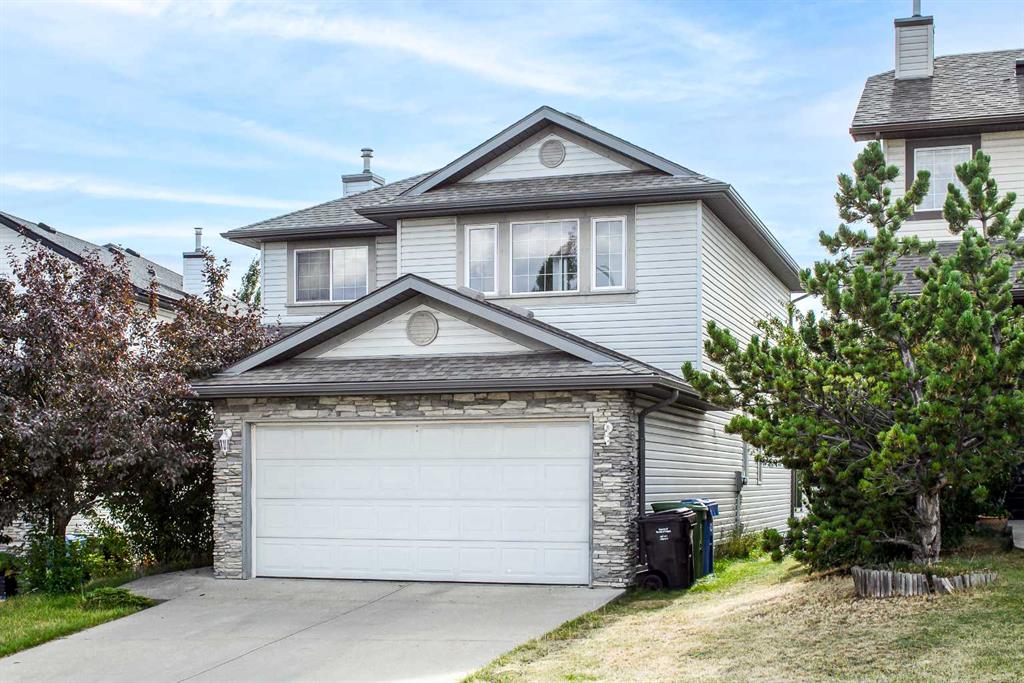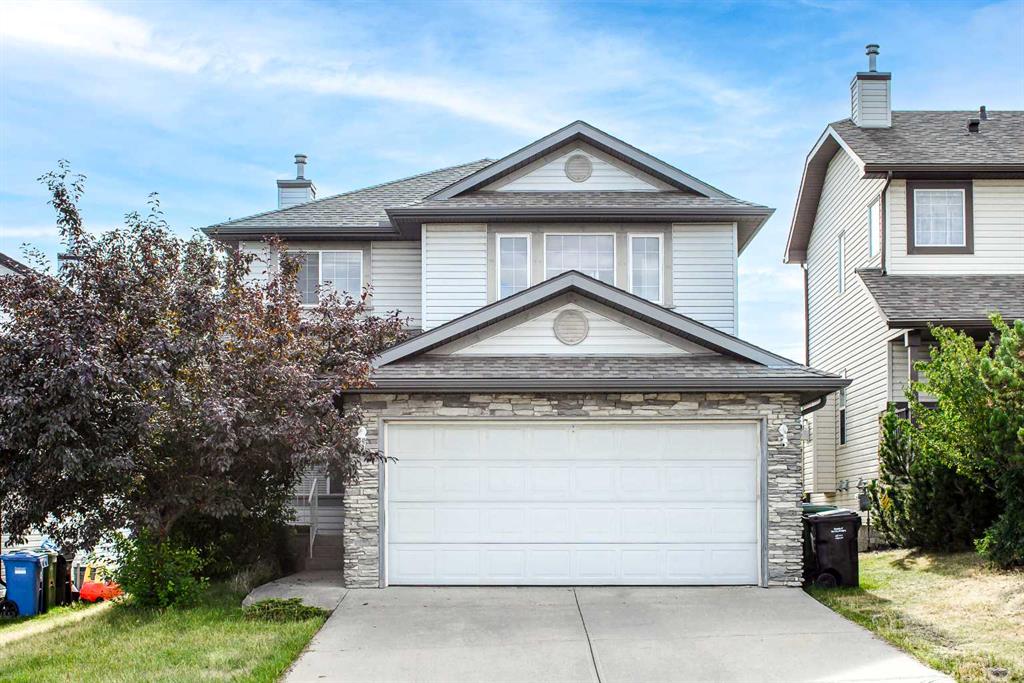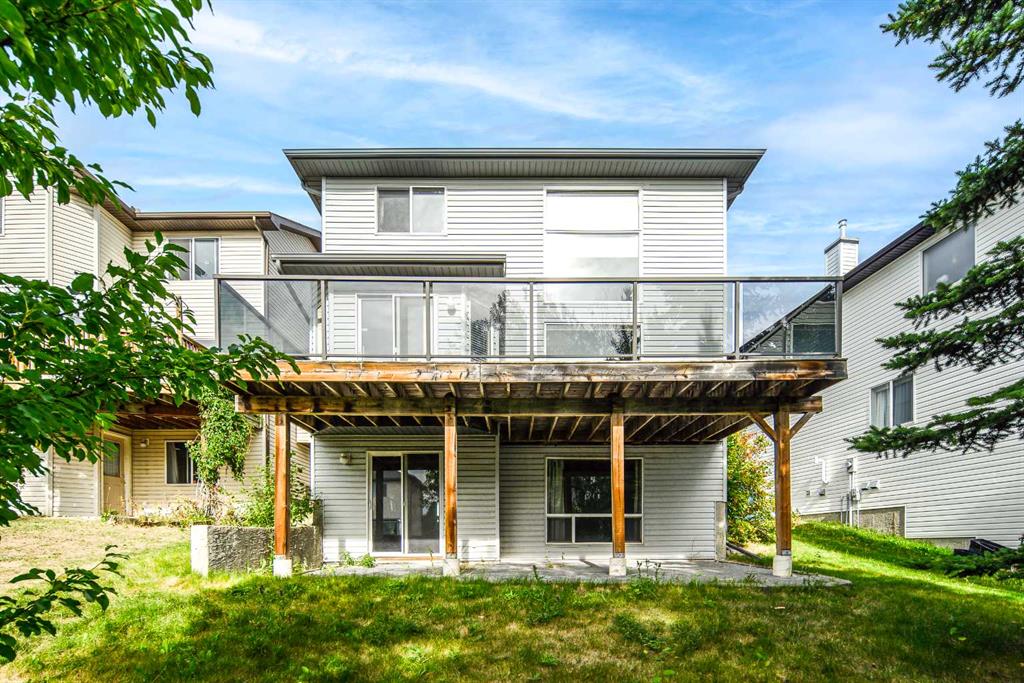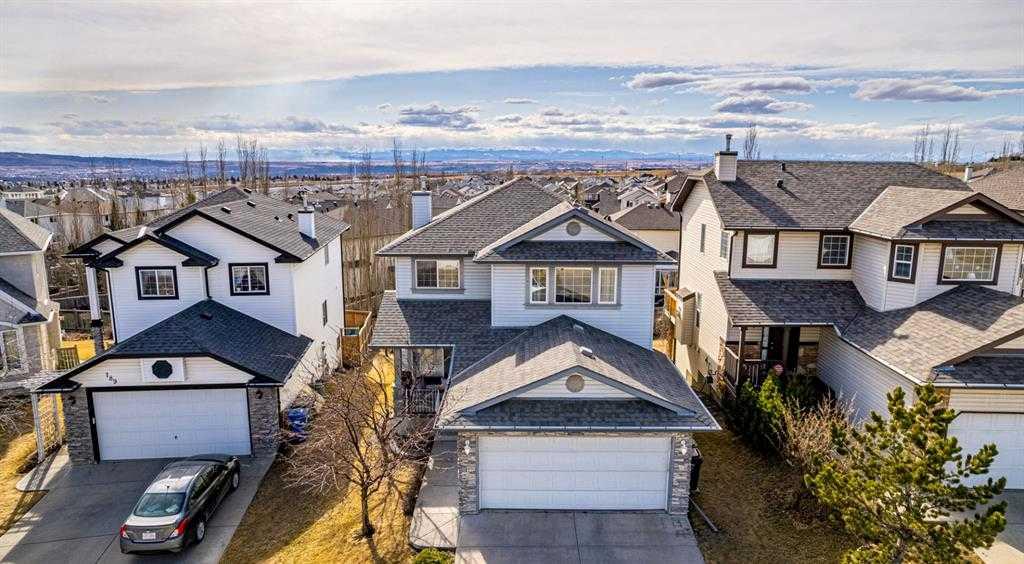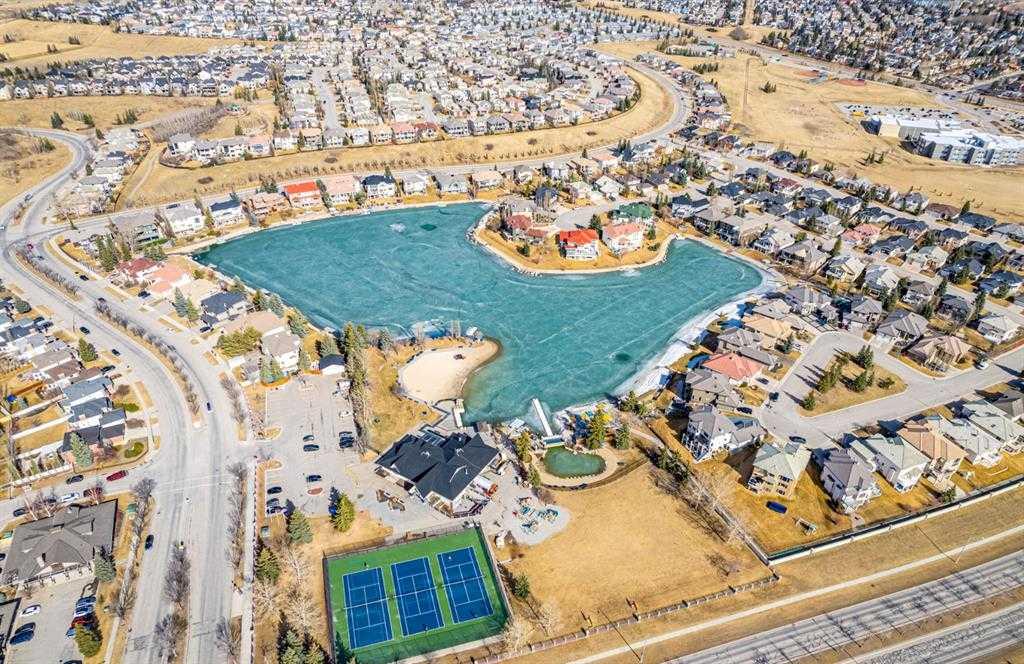185 Arbour Stone Close NW, Calgary, Alberta, T3G 4N4
$ 788,000
Mortgage Calculator
Total Monthly Payment: Calculate Now
3
Bed
2
Full Bath
1869
SqFt
$421
/ SqFt
-
Neighbourhood:
North West
Type
Residential
MLS® #:
A2161277
Year Built:
1999
Days on Market:
38
Schedule Your Appointment
Description
***18-foot Ceilings***Walk-out Basement***Theatre Room***Lake and Schools nearby***NO ANIMAL/SMOKING property***Welcome home to your dream oasis! This stunning three-bedroom property, lovingly maintained and filled with character, is the perfect haven for you and your family. Nestled on a serene, family-friendly street within the coveted Arbour Lake community, this exquisite two-story walkout home invites you to experience modern living at its finest. As you step inside, you will be enveloped by a warm and welcoming ambiance, enhanced by abundant natural light streaming through large windows, vibrant wall colors, and gorgeous hardwood flooring. The main floor features a versatile den or flex space, a convenient powder room with laundry, a formal dining area perfect for entertaining, and an open-concept kitchen complete with a charming breakfast nook. Culinary enthusiasts will delight in the generous counter and cabinet space, complemented by stylish stainless steel appliances that make cooking a pleasure. Step into the expansive living room, boasting soaring 18-foot ceilings and bright southwest-facing windows, which create a stunning backdrop for cozy evenings by the gas fireplace. When summer arrives, take the festivities outdoors on your expansive 320-square-foot upper deck—ideal for hosting gatherings and soaking in the sun, all while relishing breathtaking mountain views. Venture upstairs to discover three generously-sized bedrooms, including two beautifully appointed children's rooms and a luxurious master suite featuring a spa-like four-piece ensuite and a spacious walk-in closet. A second four-piece bathroom rounds out the upper level, providing ample amenities for the whole family. But that's not all! The partially finished walkout basement offers additional space for your growing family, including a large recreation room and dedicated home gym, as well as a cozy private theater room for movie nights. Enjoy seamless access to the outdoor oasis, where a lower concrete patio and a beautifully landscaped yard beckon for summer fun and relaxation. Conveniently located near top-rated schools, the sparkling lake, and the vibrant shops and restaurants of Crowfoot, this home is truly the complete package. With so much to offer, all that’s left to do is move in and start making unforgettable memories! Don’t miss out on this incredible opportunity—schedule your viewing today!


