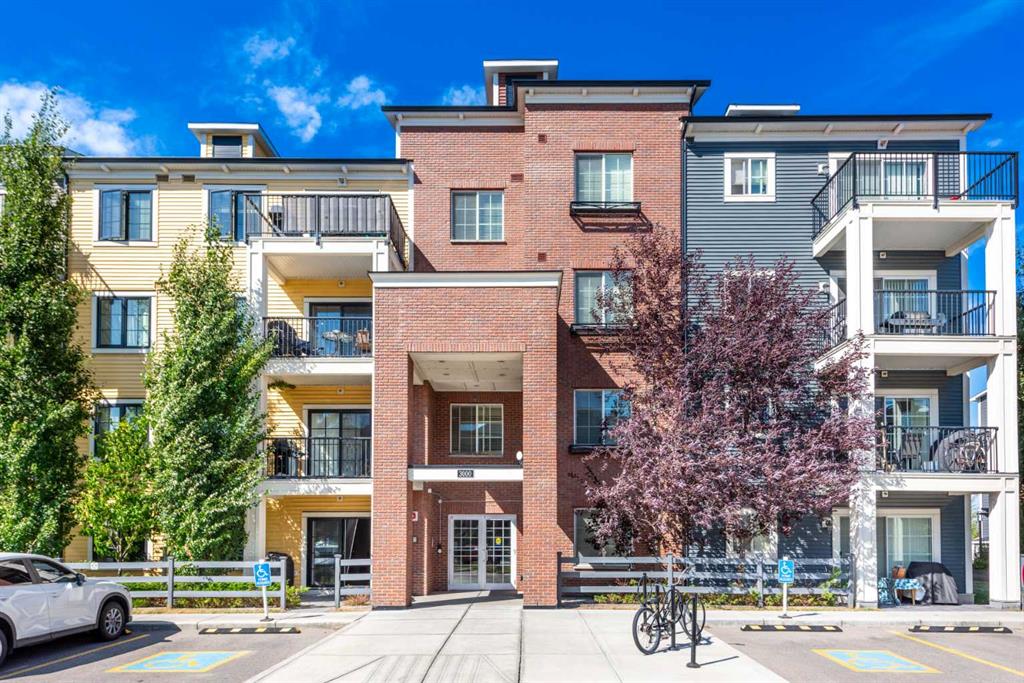3412, 99 Copperstone Park SE, Calgary, Alberta, T2Z 5C9
$ 349,900
Mortgage Calculator
Total Monthly Payment: Calculate Now
2
Bed
2
Full Bath
812
SqFt
$430
/ SqFt
-
Neighbourhood:
South East
Type
Residential
MLS® #:
A2161577
Year Built:
2017
Days on Market:
36
Schedule Your Appointment
Description
Open House Saturday September 28, 2024 1 PM - 3 PM. Welcome to this delightful 4-story, colorful condo complex, ideal for first-time homebuyers! This impeccably maintained top-floor unit features 2 bedrooms, 2 bathrooms, in-suite laundry, 9-foot ceilings, and a west-facing balcony. Step into the modern open floor plan and be welcomed by a kitchen outfitted with stainless steel Whirlpool appliances and quartz countertops. The spacious living room is perfect for entertaining and opens to a private balcony with a gas BBQ hookup. Both bedrooms are generously sized, with the master offering a walk-through closet and a 3-piece ensuite. Building amenities include an uncovered courtyard, dog run, and titled underground parking. Additionally, the property backs onto a park with green space, walking/bike paths, a playground, and a basketball court. This beautiful Condo is just minutes from restaurants, schools and shopping, with convenient access to Stoney Trail and Deerfoot. Don't miss out! Call today for more information.






