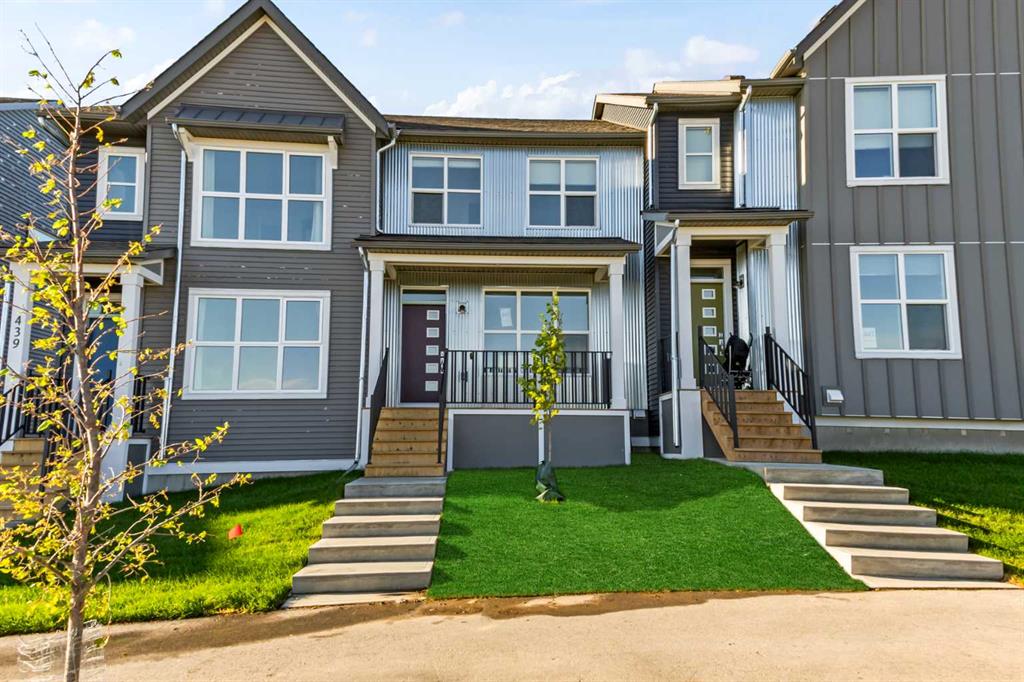443 Livingston Way NE, Calgary, Alberta, T3P1Y5
$ 539,900
Mortgage Calculator
Total Monthly Payment: Calculate Now
3
Bed
2
Full Bath
1217
SqFt
$443
/ SqFt
-
Neighbourhood:
North East
Type
Residential
MLS® #:
A2161582
Year Built:
2023
Days on Market:
36
Schedule Your Appointment
Description
Experience the ultimate in affordable living with this exceptional 3-bedroom, 2.5-bathroom freehold townhouse, perfect for first-time home buyers or savvy investors. Enjoy the luxury of no condo fees and a host of premium upgrades that fulfill all your desires. As you step through the front door, you'll be greeted by an expansive open floor plan featuring a huge living room and dining area, with the kitchen thoughtfully tucked at the end for convenience. The kitchen boasts an upgraded refrigerator, chimney hood fan, built-in microwave, island, two-tone cabinets, and stainless steel appliances, making it a culinary dream. Upstairs, the master bedroom is a retreat with a 3-piece ensuite shower, while two additional spacious bedrooms, a 4-piece main bathroom, and a stacked full size laundry complete the second floor. This home also includes a deck for summer barbecues, a parking pad for two cars, and an unfinished basement ready for your personal touch. Highlights include a tiled shower in the master suite, a tub shower combo with tiled walls, a bright, sunny backyard, and a multitude of community amenities offered by Livingston's 35,000-square-foot HOA—such as a tennis court, skating rink, basketball court, table tennis, kids' splash park, playground, indoor gymnasium, and more. Located with convenient access to both Stoney Trail and Deerfoot Trail, this home offers unparalleled value and convenience. Why pay condo fees when you can own this freehold townhouse at a better price? Call today to schedule your showing and discover all that this remarkable home has to offer.






