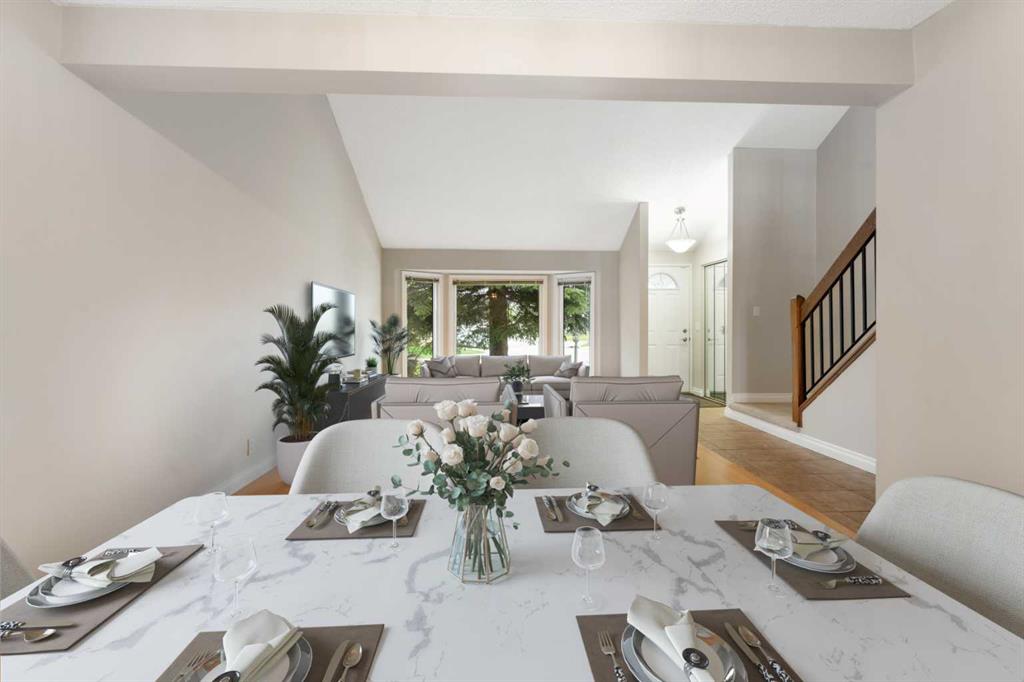119 Cedargrove Court SW, Calgary, Alberta, T2W 4T6
$ 699,999
Mortgage Calculator
Total Monthly Payment: Calculate Now
4
Bed
2
Full Bath
1763
SqFt
$396
/ SqFt
-
Neighbourhood:
South West
Type
Residential
MLS® #:
A2161705
Year Built:
1981
Days on Market:
33
Schedule Your Appointment
Description
QUICK POSSESSION!!! Beautiful home backing green space in the fantastic community of Cedarbrae with great garage with epoxy flooring and a work bench for Fall/Winter! This home has the perfect location tucked away on a quiet cul-de-sac walking distance to great shopping and schools with easy access out of the city via the newly completed ring road. The new Tsuu T'ina shopping complex is less than 10 minutes away! When you enter this home you will be greeted by soaring ceilings, gleaming hardwood floors. You have large living room, formal dining room, separate eat in Kitchen with fresh backsplash, stainless steel appliance and a step down into a well sized family room with a cozy wood fireplace for those cool Fall evenings. From the family room you can enjoy your large deck, hot tub, the large yard and views overlooking the green space behind your home. The main floor also has a 2 pc bath, laundry and a great garage space with its own furnace, workbench and epoxy coated floors. Upstairs you will find 2 large secondary bedrooms and a 4 pc bath as well as massive primary retreat with its own balcony, his and her closets and a beautiful 3 pc bathroom. The basement features a large rec room, bar, 1 more bedroom with a bright window, and tons of storage! This is a fantastic opportunity to own a great home in a spectacular location! This home is freshly painted, has air conditioning for those warm days and is ready for its next owner!






