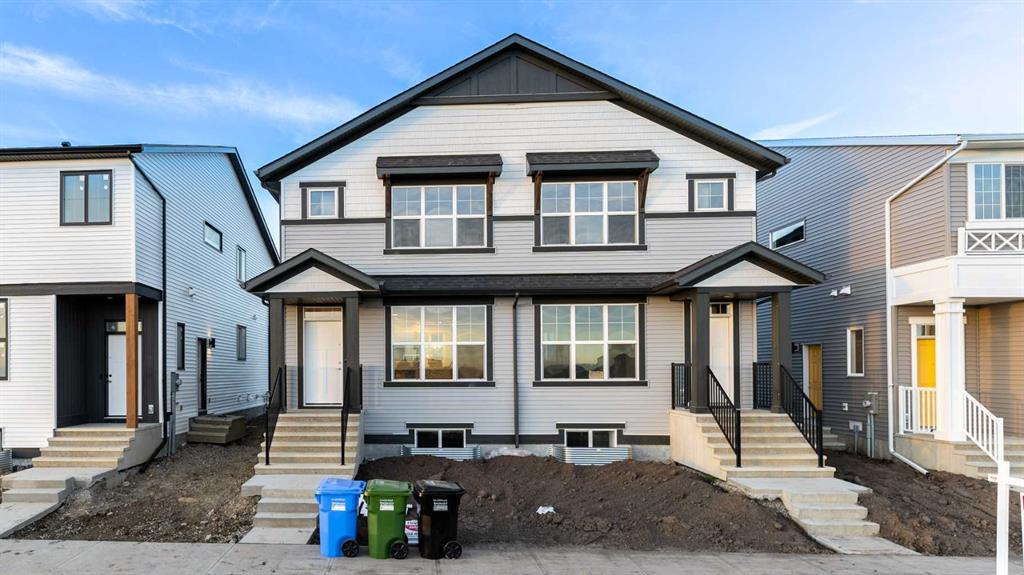192 Hotchkiss Drive SE, Calgary, Alberta, T3S 0G3
$ 599,900
Mortage Calculator
x
Mortgage Calculator
Total Monthly Payment: Calculate Now
4
Bed
3
Full Bath
1250
SqFt
$480
/ SqFt
-
Neighbourhood:
South East
Type
Residential
MLS® #:
A2161871
Year Built:
2024
Days on Market:
48
Schedule Your Appointment
Description
LEGAL SUITE | Separate Entrance | Separate Laundry Welcome to this beautifully newly build home in the desirable Hotchkiss community! This spacious property features an open-concept layout with a modern kitchen, a luxurious master suite, three additional bedrooms, and a fully finished one-bedroom basement legal suite perfect for extra living space. Enjoy outdoor entertaining on the large backyard. This home offers both comfort and convenience. Move-in ready and waiting for you!






