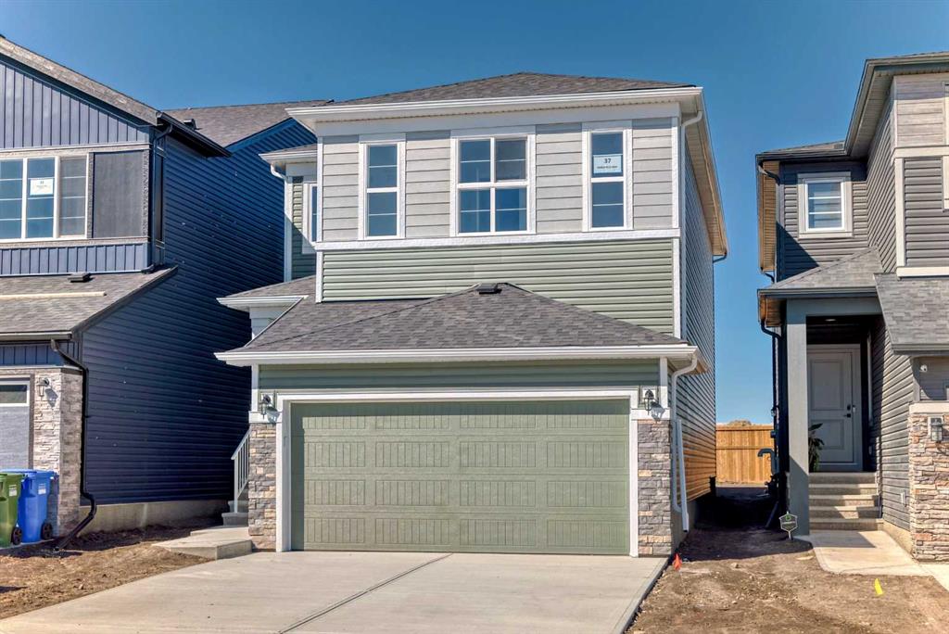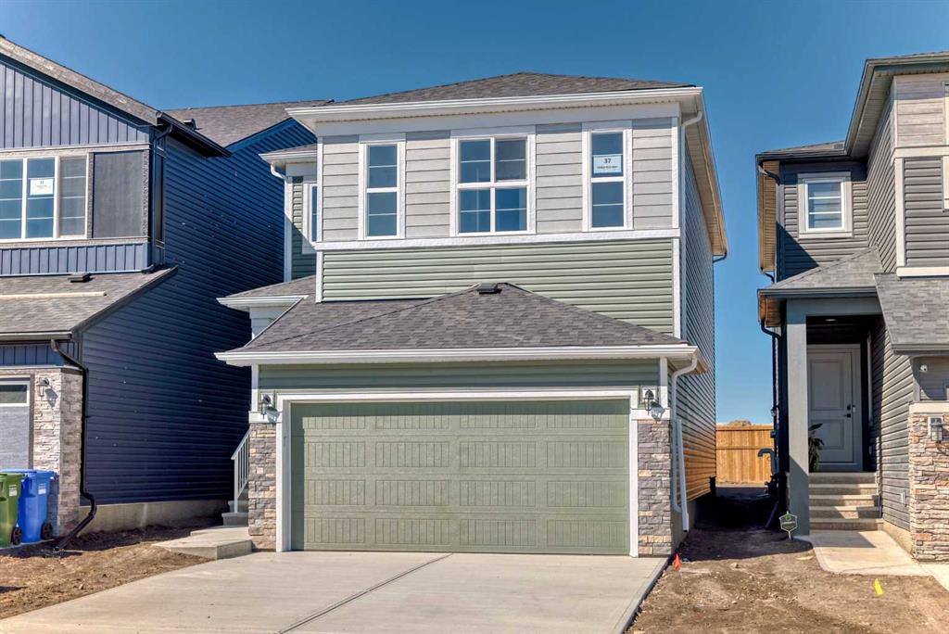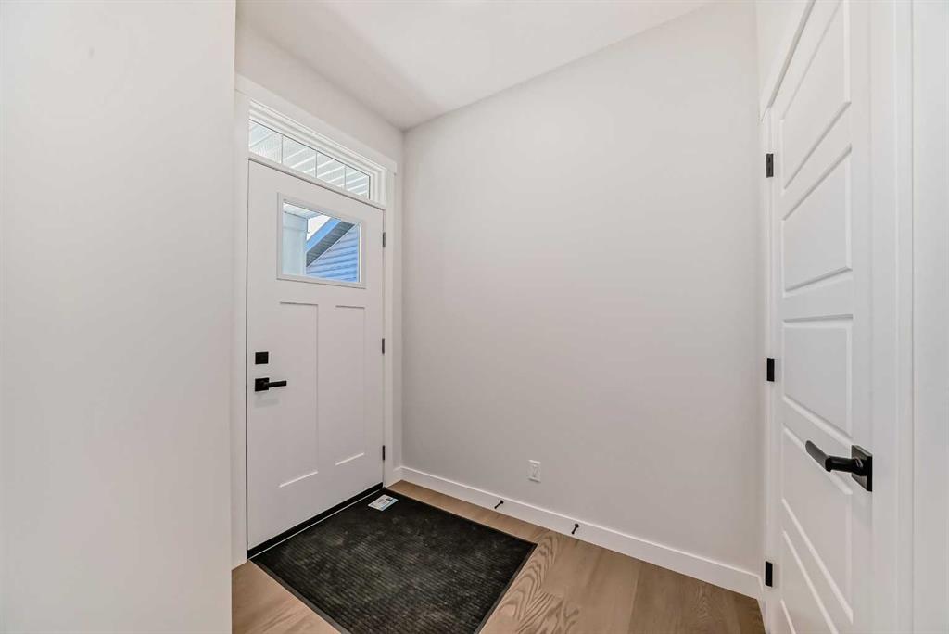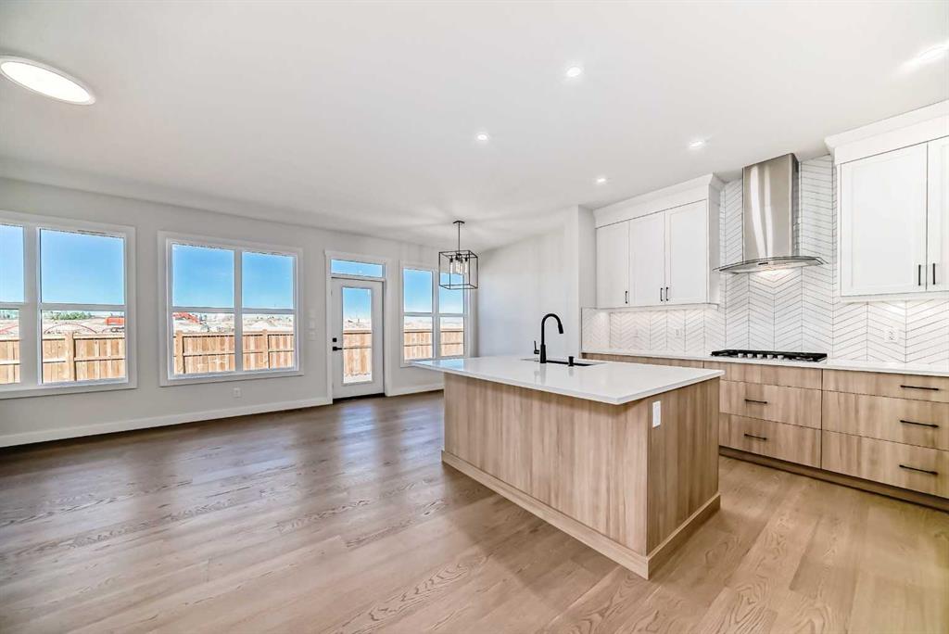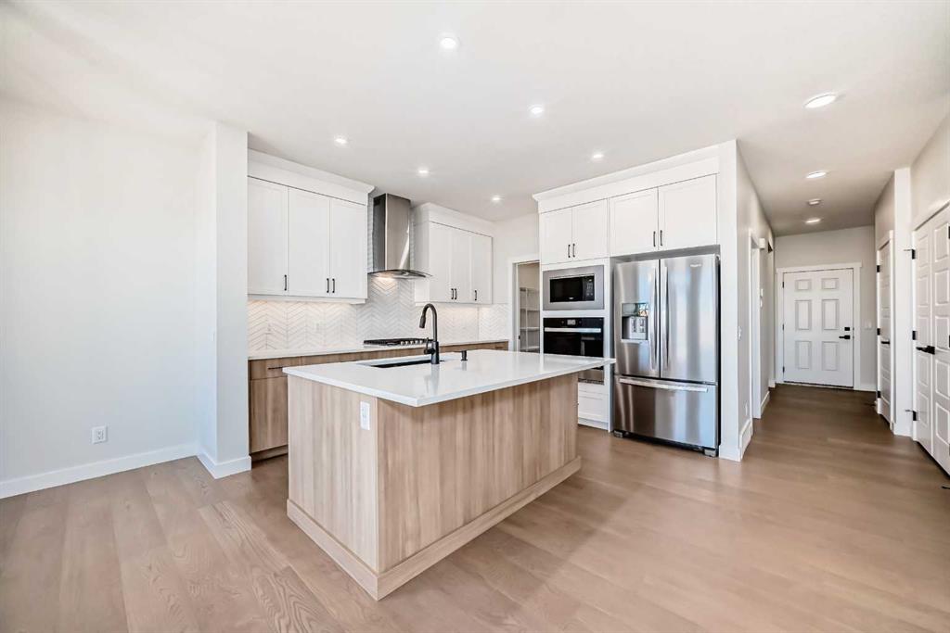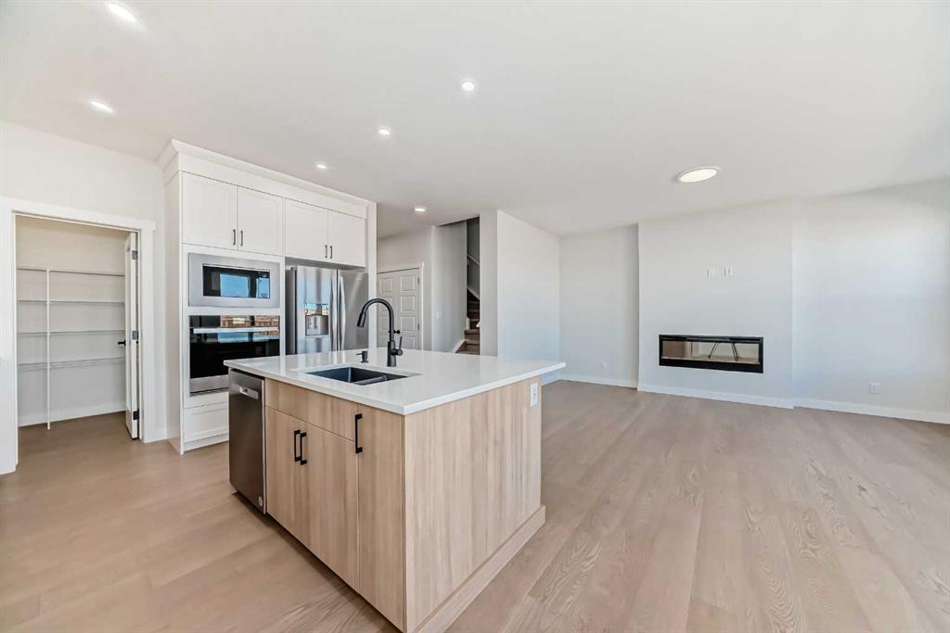37 Amblefield View NW, Calgary, Alberta, T3P 2B9
$ 784,900
Mortgage Calculator
Total Monthly Payment: Calculate Now
3
Bed
2
Full Bath
2067
SqFt
$379
/ SqFt
-
Neighbourhood:
North West
Type
Residential
MLS® #:
A2161954
Year Built:
2024
Days on Market:
35
Schedule Your Appointment
Description
Discover this exquisite, modern home nestled in the sought-after Northwest community of Ambleton. This newly built residence offers a blend of sleek design and upgrades, ensuring a luxurious living experience. Enjoy the contemporary charm with engineered hardwood flooring throughout the main floor and stylish finishings.The kitchen is a chef's dream, featuring built-in stainless steel appliances, a chic backsplash, full height cabinetry, extra drawers, Quartz counters and walk in pantry. The main floor features a versatile den and a convenient 2-piece bath, living room with fireplace. The open layout invites abundant natural light, creating a welcoming ambiance. On the upper level, enjoy a generous bonus room, a convenient laundry room, and three bedrooms. The master suite is a luxurious retreat with a 5-piece ensuite and a spacious walk-in closet. The separate side entry provides access to a 9' basement, ready for your creative touch to expand living space.Located with easy access to major routes like 144 Street and Stoney Trail, and just minutes from Carrington Plaza, offering a wealth of shopping and dining options. This bright and beautifully upgraded home is ideal for those seeking a modern, comfortable living space in a thriving community. Don’t miss the opportunity to make it yours—schedule a viewing today!

