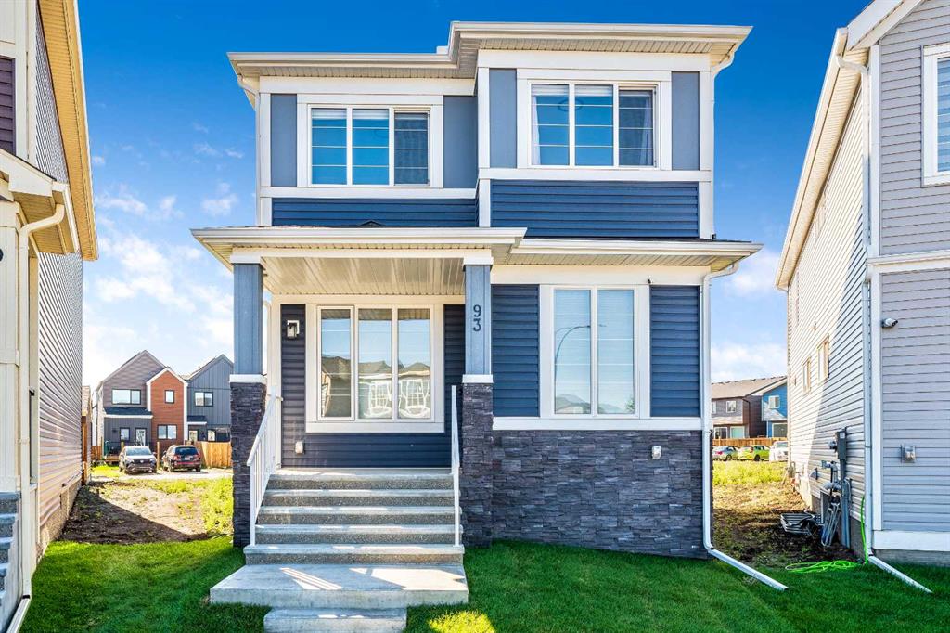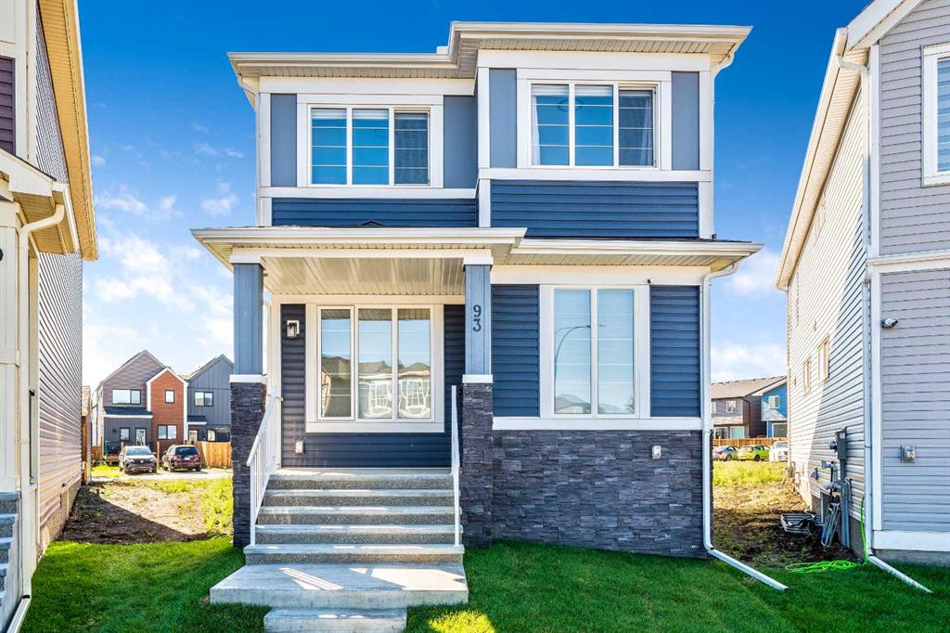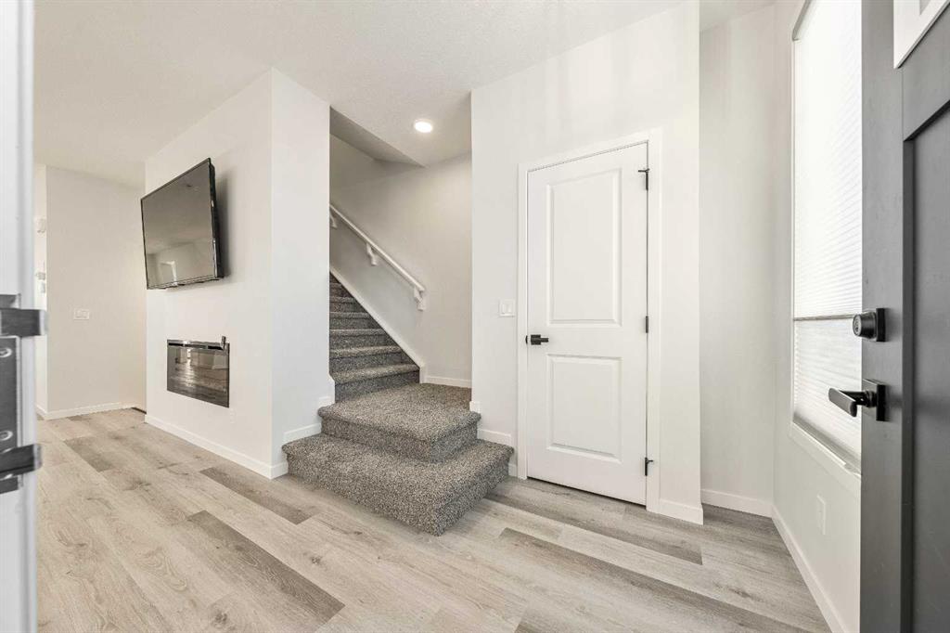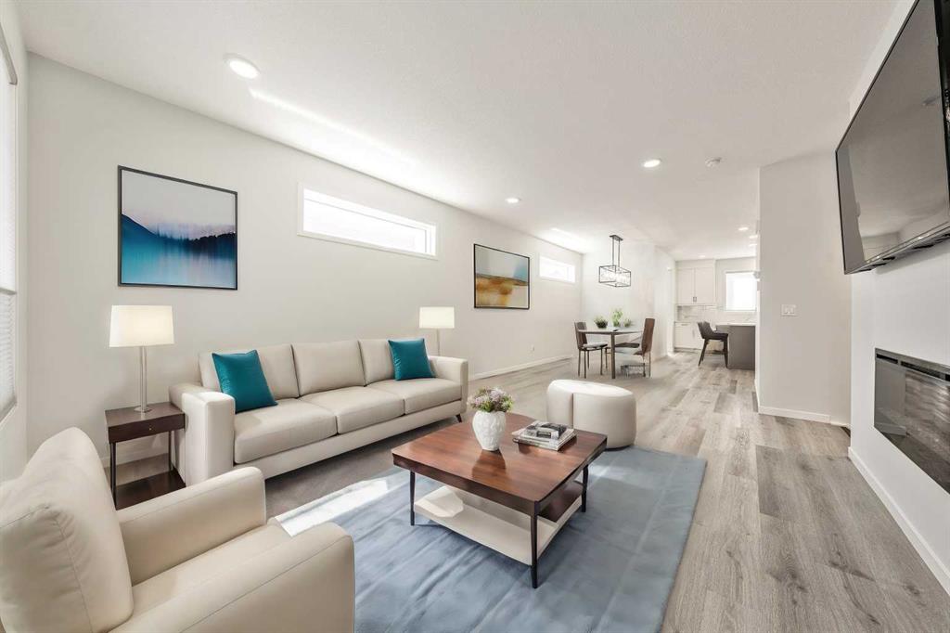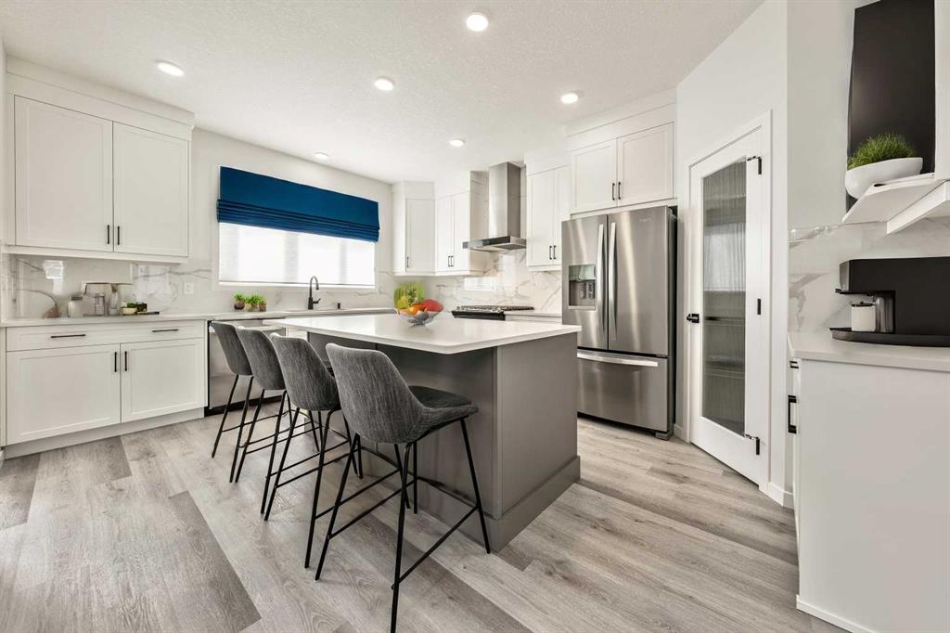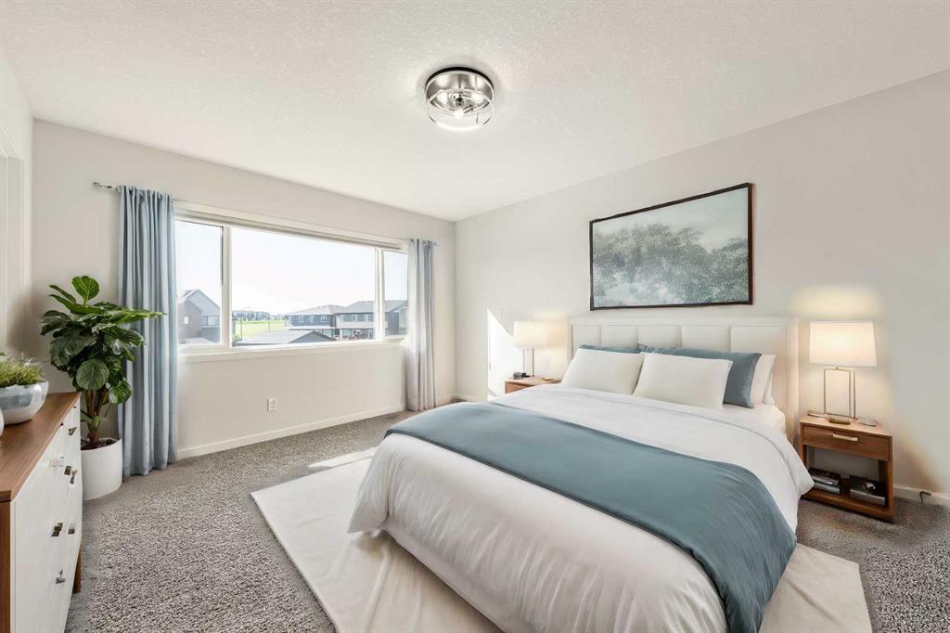93 Setonstone Green SE, Calgary, Alberta, T3M 3R9
$ 659,900
Mortgage Calculator
Total Monthly Payment: Calculate Now
3
Bed
2
Full Bath
1745
SqFt
$378
/ SqFt
-
Neighbourhood:
South East
Type
Residential
MLS® #:
A2161963
Year Built:
2022
Days on Market:
34
Schedule Your Appointment
Description
PRICED REDUCED! Discover your dream home in the vibrant community of Seton! This beautifully crafted single detached family home, built in 2022, is ready for you to move in. Why wait a year to build when you can own this stunning, upgraded home now? This home sits in a large pie-shaped lot that can be used for your RV parking and to build your double detached garage and still leaves you enough space for your backyard oasis. From the moment you step inside, you’ll be impressed by the numerous upgrades and the bright, open layout designed for gatherings and entertainment. The spacious living room flows seamlessly into the dining area and kitchen, creating a perfect space for family and friends. The kitchen features a large center island with built-in pull-out drawers, providing ample storage, including garbage and recycling bins for efficient organization. It’s fully equipped with upgraded stainless-steel appliances, a chimney hood-fan, and a gas range/stove combination. A large walk-in pantry offers plenty of space for groceries and storage. The mudroom has been upgraded to a spacious walk-in closet, perfect for coats and additional storage. Upstairs, the master bedroom boasts an upgraded walk-in shower with dual undermount sinks and a walk-in closet. Two additional bedrooms and a 4-piece bathroom complete the upper floor, along with a bright bonus room that separates the master bedroom from the other bedrooms. The basement is wide open, ready for your personal touch and future development. Seton offers a wealth of amenities, including the South Calgary Health Campus, a public library, a Cineplex VIP, YMCA, and numerous restaurants, grocery stores, and shops. With easy access to major roads like Deerfoot Trail and Stoney Trail, you can quickly reach any part of the city. Schedule your private viewing today to see this gorgeous home! Shows like a showhome 10/10!

