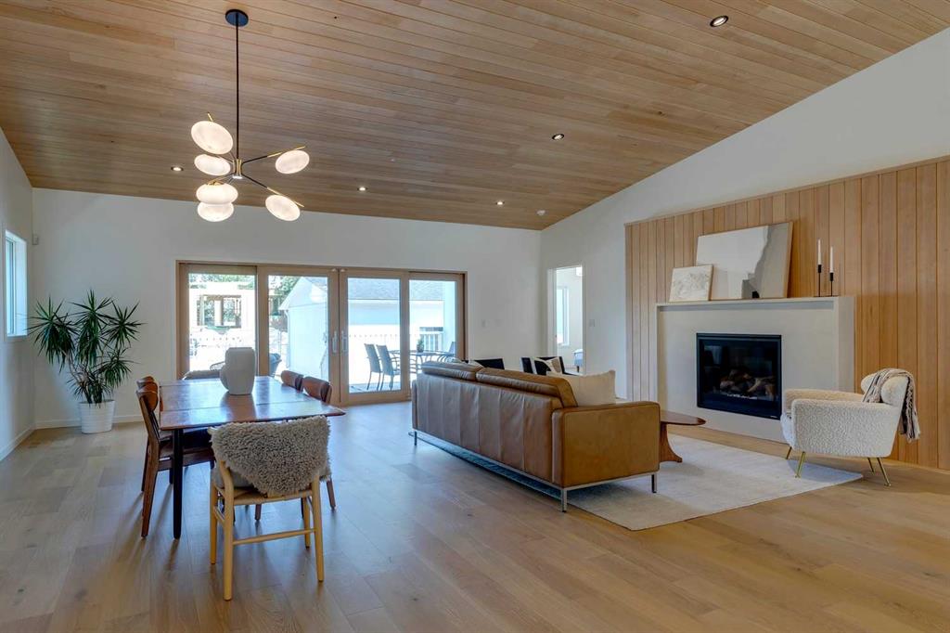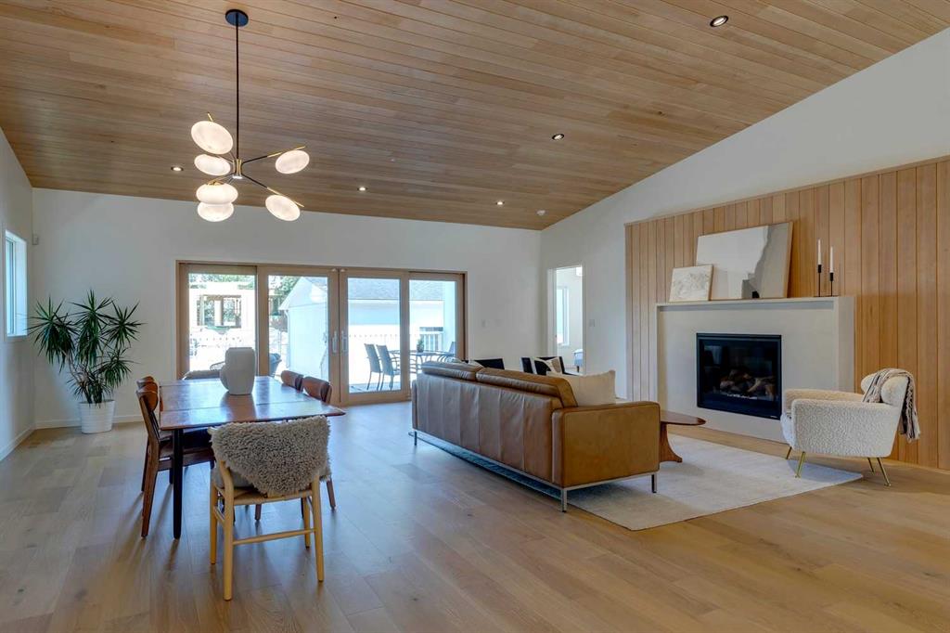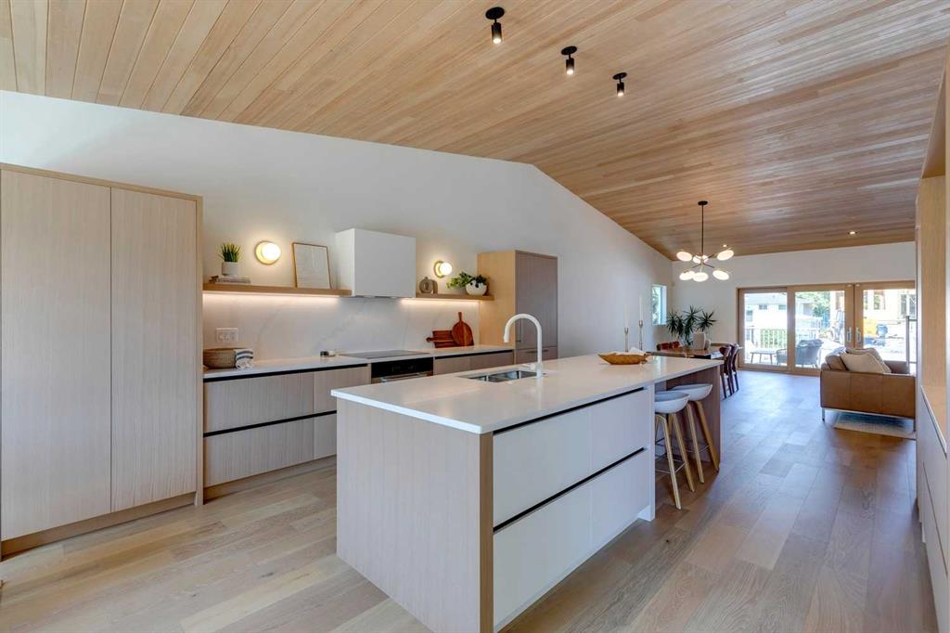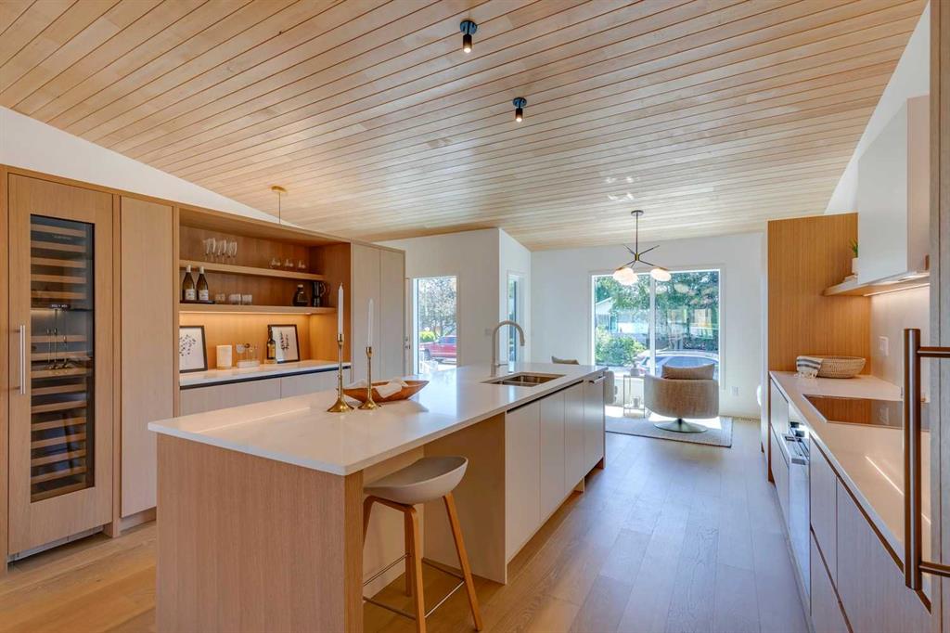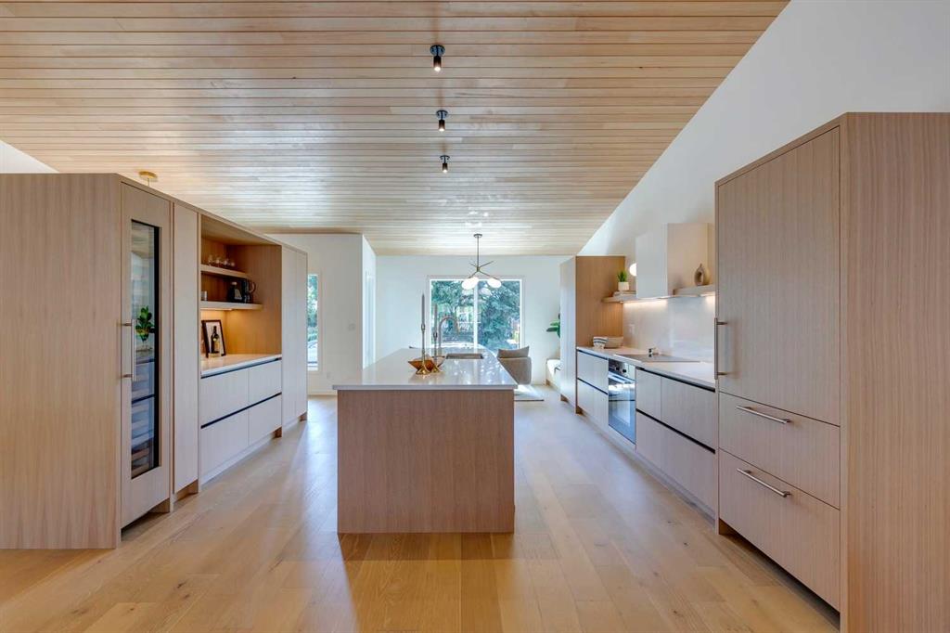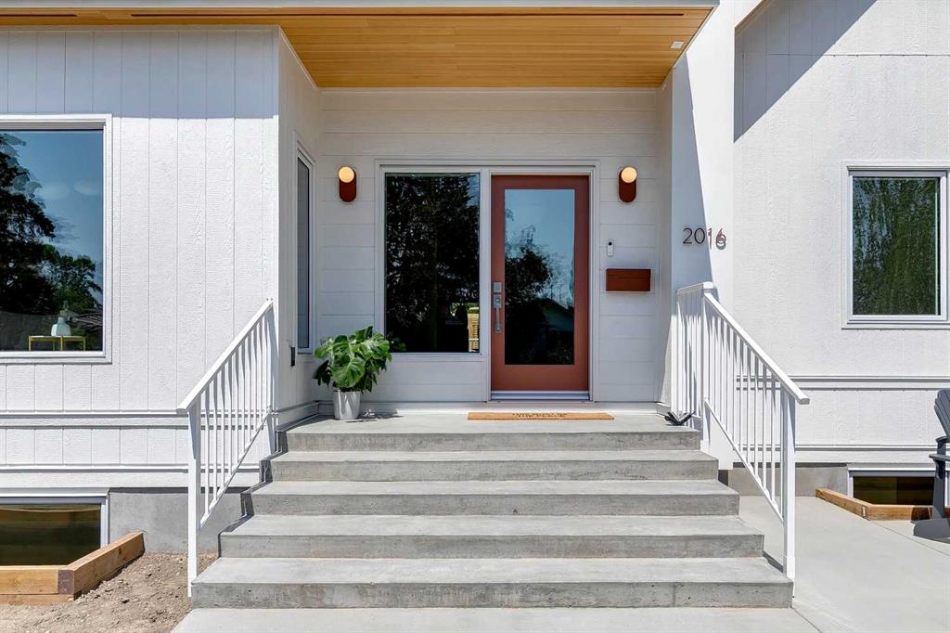2016 53 Avenue SW, Calgary, Alberta, T3E1K7
$ 1,999,000
Mortgage Calculator
Total Monthly Payment: Calculate Now
4
Bed
3
Full Bath
1965
SqFt
$1017
/ SqFt
-
Neighbourhood:
South West
Type
Residential
MLS® #:
A2162011
Year Built:
2024
Days on Market:
34
Schedule Your Appointment
Description
Open house Sat Sept 28, 1-3pm. Luxury bungalow living in highly desirable North Glenmore Park! Built by inner city specialist, Calista Custom Builder, this new California meets Scandinavia Bungalow is a perfect blend of luxury living and cool minimalism. Sitting on a 50' x 117’ lot in one of the best streets in North Glenmore Park surrounded by mature trees, this home is close to parks, schools, meters from the city and Glenmore reservoir trails with quick and easy access to 50th av and Crowchild, literally 5 min from DT. The open concept plan has beautiful white oak hardwood floors throughout and a gorgeous vaulted ceiling clad in natural hemlock. The main floor includes a south facing nook perfect for morning coffee, an evening cocktail and riveting conversations, a bright sun filled office, the impressive kitchen features gourmet Sub Zero & Miele appliances and an island with seating on both sides, spacious dining room and living room with stunning concrete fireplace. Side entrance has a generous mudroom and powder room. The primary bedroom is on the main floor with a beautiful en-suite and huge walk in closet and laundry. The downstairs is perfectly set up to include 3 good sized bedrooms, 2 bathrooms, another office/hobby room, a large exercise room with rubber flooring and massive mirror as well as an expansive rec room with wet bar well suited for entertaining and hanging out. Aside from the beautiful aesthetic of the home, there was no cost spared on the mechanical and build, from the meticulous construction to the spray foam to the high efficiency boiler run furnace and HRV system as well as in-floor heating and A/C, this home is energy efficient! The backyard offers a large grassy area, an oversized insulated garage and ample space for additional parking. With close to 4000 sq ft of developed space this gorgeous home and plan welcomes both families and empty nesters wanting to transition to single level living. Book your appointment today.

