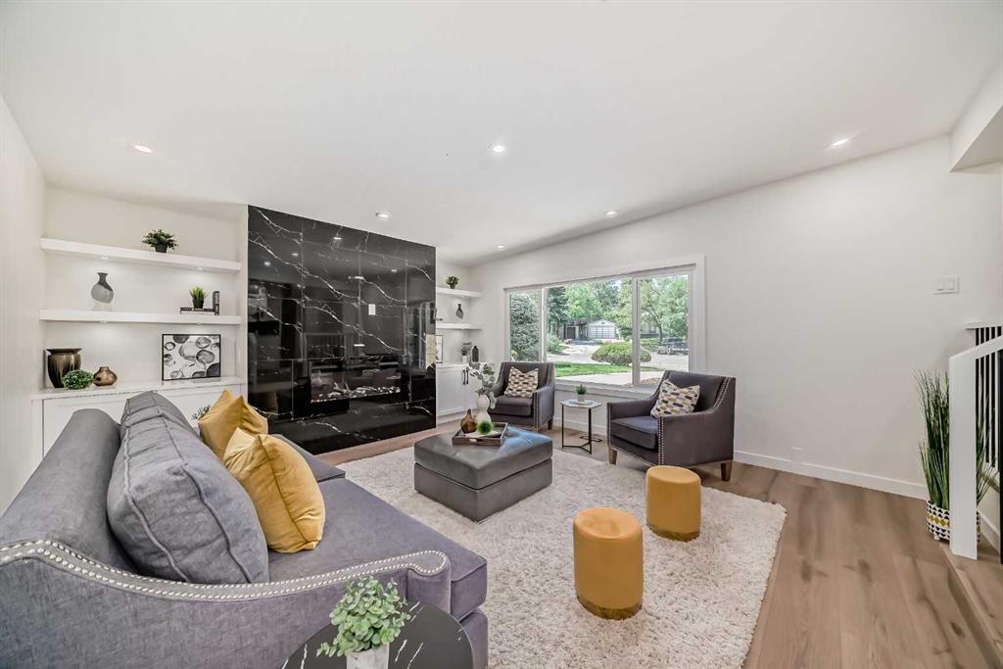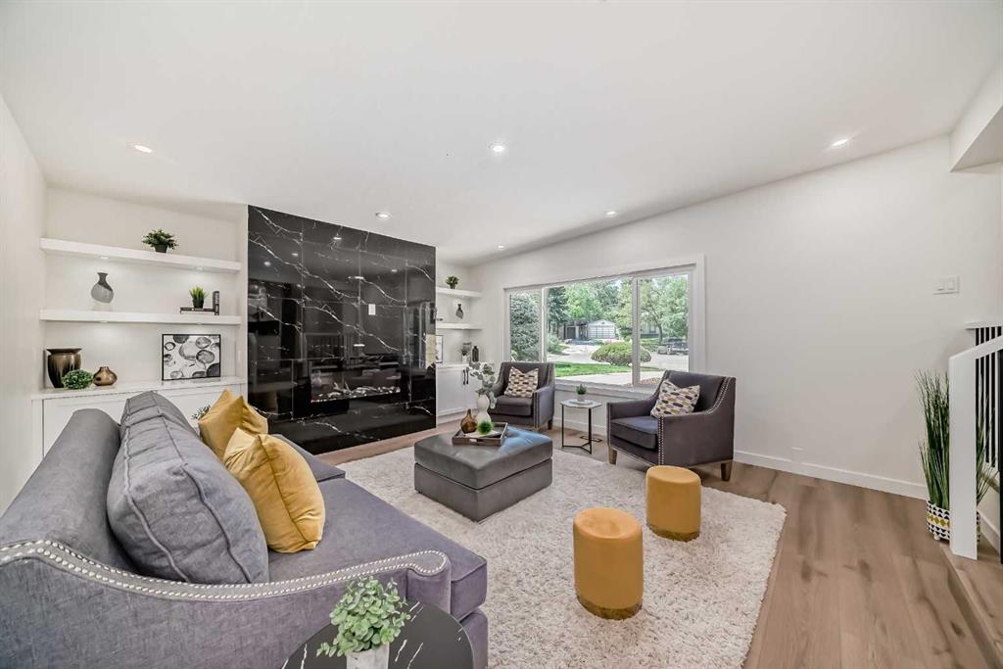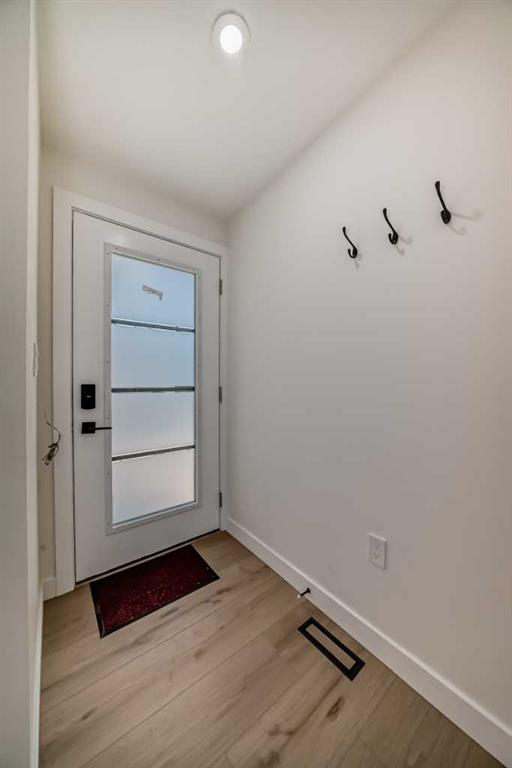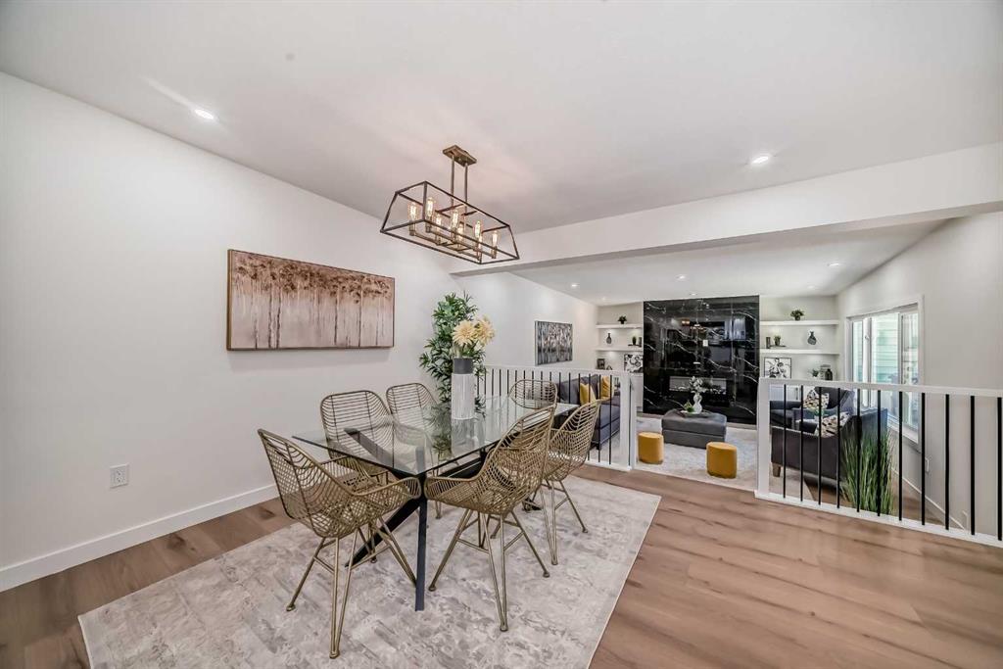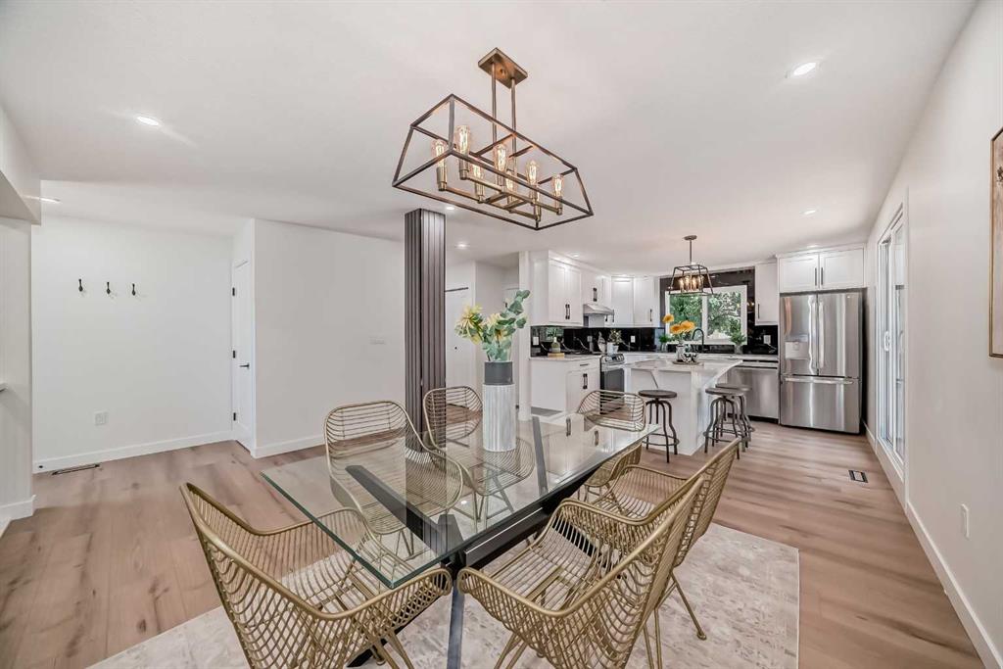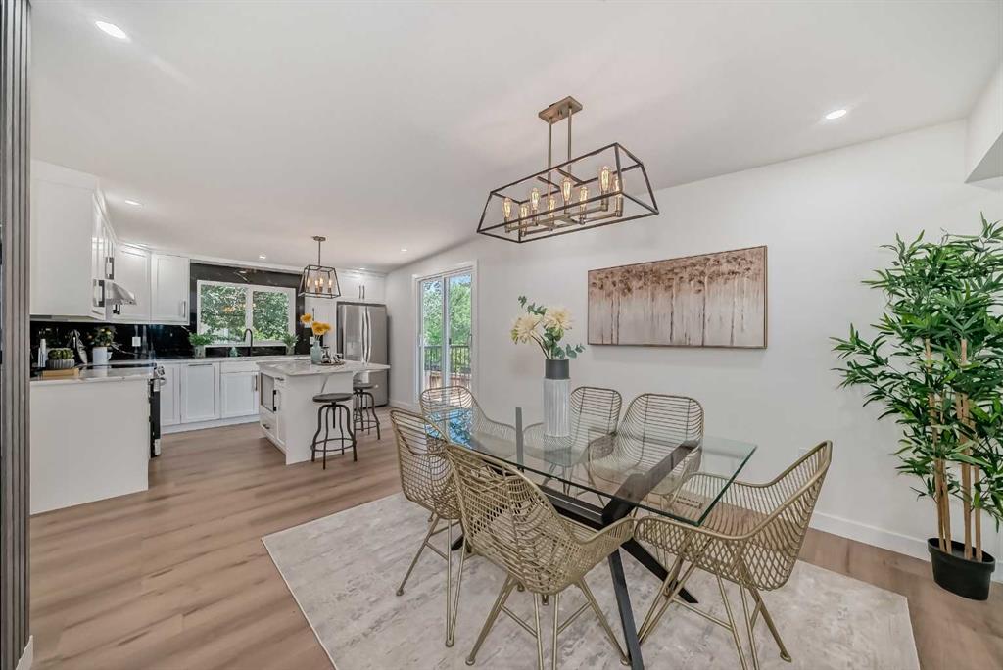128 Cantrell Place SW, Calgary, Alberta, T2W 1X2
$ 775,000
Mortgage Calculator
Total Monthly Payment: Calculate Now
5
Bed
3
Full Bath
1399
SqFt
$553
/ SqFt
-
Neighbourhood:
South West
Type
Residential
MLS® #:
A2162049
Year Built:
1972
Days on Market:
43
Schedule Your Appointment
Description
Welcome to 128 Cantrell Place SW, nestled in the serene community of Canyon Meadows in a quiet CUL-DE-SAC. This exquisite 1398 sq ft fully renovated bungalow boasts 5 bedrooms and 3 full bathrooms, offering a luxurious retreat with a fully finished basement. The main floor welcomes you with a spacious open-concept kitchen, perfect for culinary enthusiasts, complemented by a generous dining area ideal for family meals and entertaining guests. Step outside onto the delightful deck and admire the expansive, beautiful backyard, on this quiet cul-de-sac, where you can relax in privacy or host gatherings in style. The yard is enclosed with a fence, providing a safe and tranquil space for outdoor activities and enjoyment. The house features mostly new windows and freshly painted stucco very recently . Downstairs, the basement impresses with two spacious bedrooms, a full bath, and versatile living area including a recreation space and a theatre area, offering plenty of room for relaxation and entertainment and has SEPARATE ENTRANCE. Situated on a low-traffic street, this home ensures peace and security while being conveniently located near parks, schools, and amenities, making it an ideal choice for discerning buyers seeking both comfort and luxury in a prime Calgary location..

