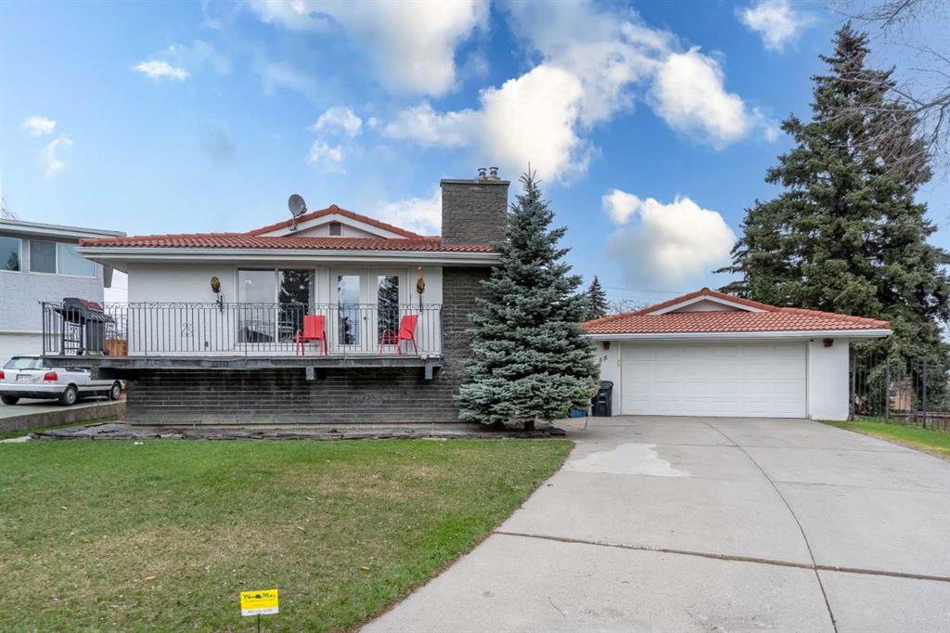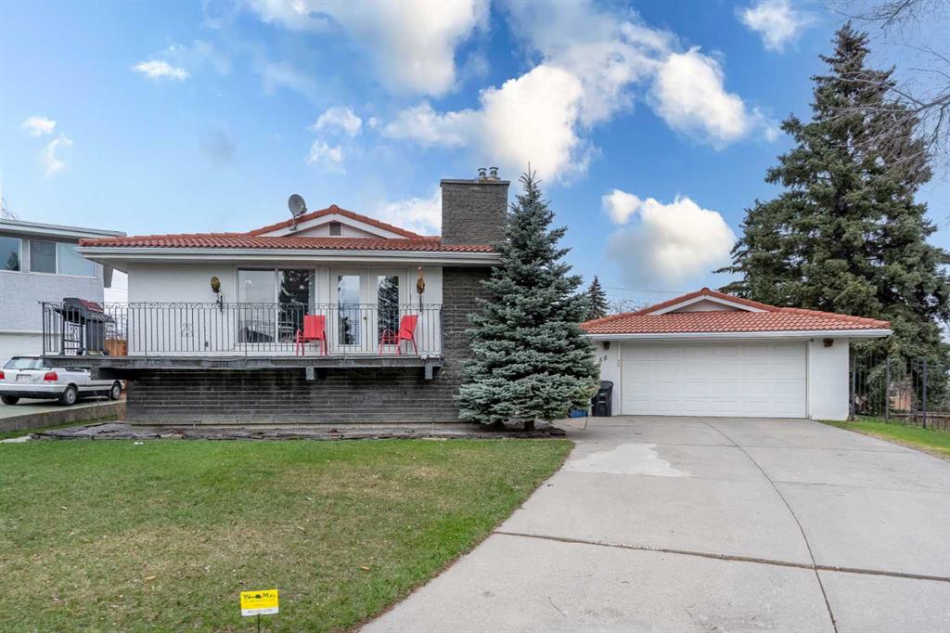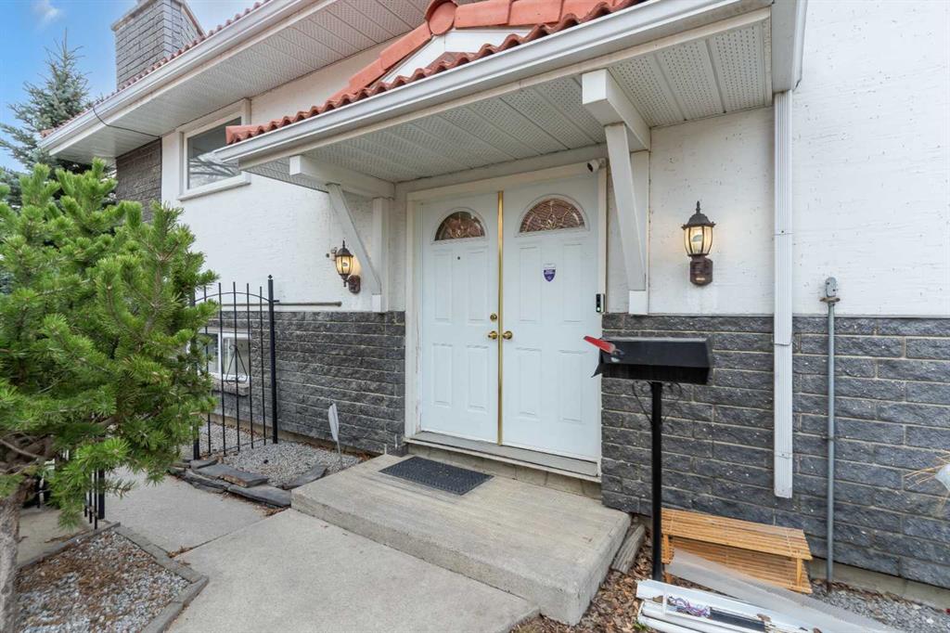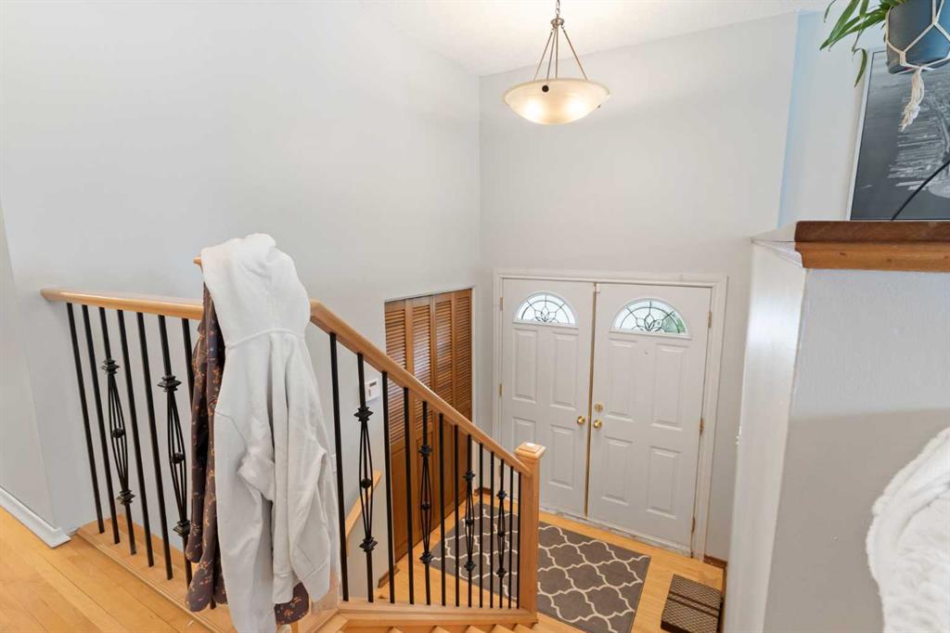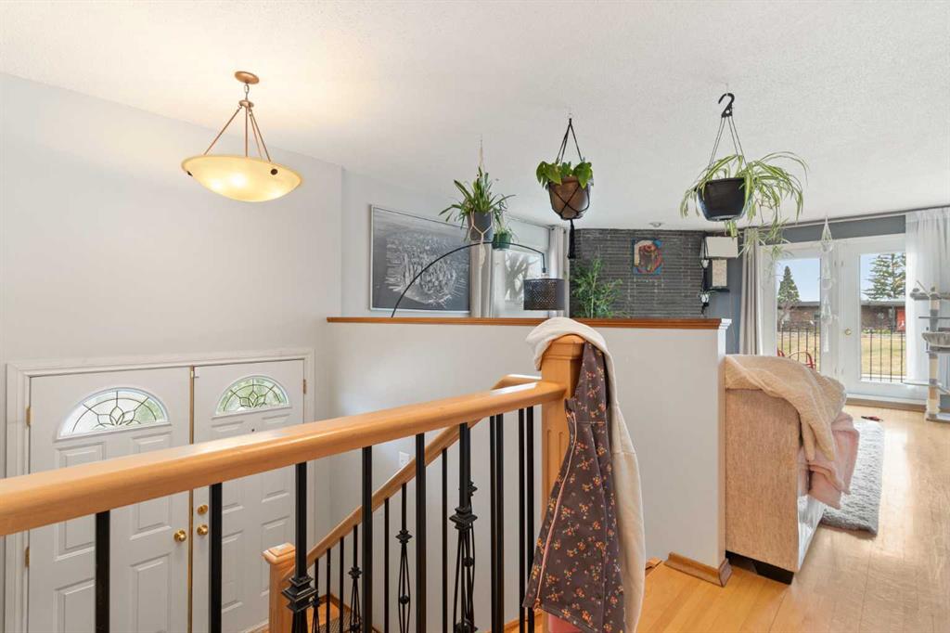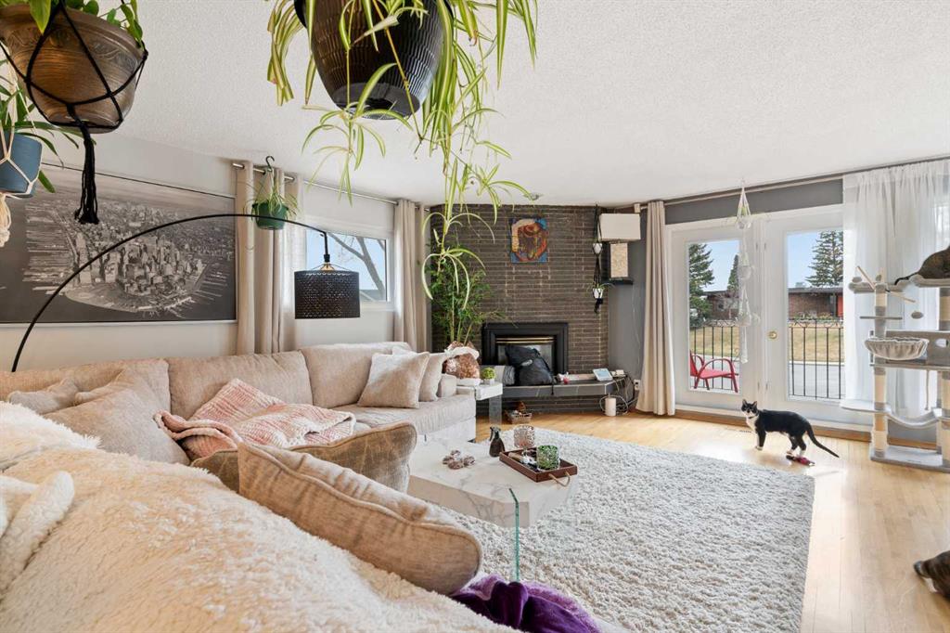55 Coleridge Crescent NW, Calgary, Alberta, T2K 1X8
$ 899,900
Mortgage Calculator
Total Monthly Payment: Calculate Now
4
Bed
3
Full Bath
1457
SqFt
$617
/ SqFt
-
Neighbourhood:
North West
Type
Residential
MLS® #:
A2162080
Year Built:
1968
Days on Market:
46
Schedule Your Appointment
Description
Attention Homeowners, Investors, and Developers! This property presents a rare opportunity with over 11,000 square feet of prime land nestled in a serene street at the heart of Cambrian Heights, surrounded by stately residences. Situated within close proximity to all levels of schools and boasting convenient access to transit and various amenities, this Bi-level home spans over 1450 square feet. The main level comprises three bedrooms and two full baths, while the basement offers a fourth bedroom, a bath, and two expansive recreation spaces. The versatility of this property is unparalleled; whether you choose to maintain it as a lucrative rental, embark on a renovation project to enhance the Bi-level's charm, explore the possibility of adding a second story, or pursue a complete redevelopment, the options abound. Additionally, car enthusiasts or hobbyists will find solace in the two detached garages and ample driveway parking. This property is a canvas awaiting your vision and promises boundless potential.

