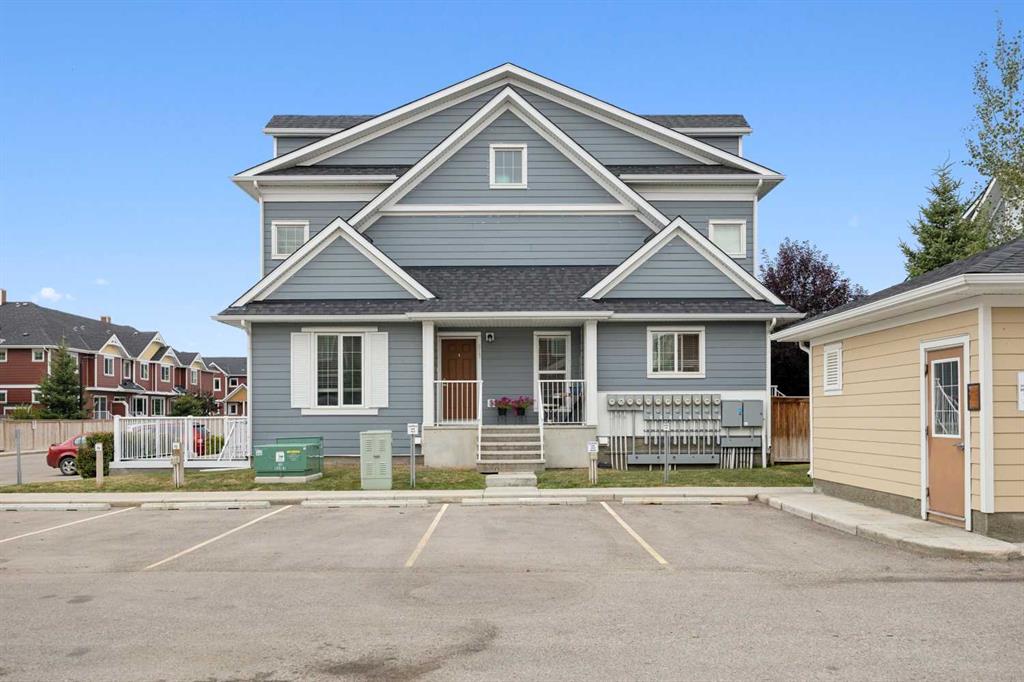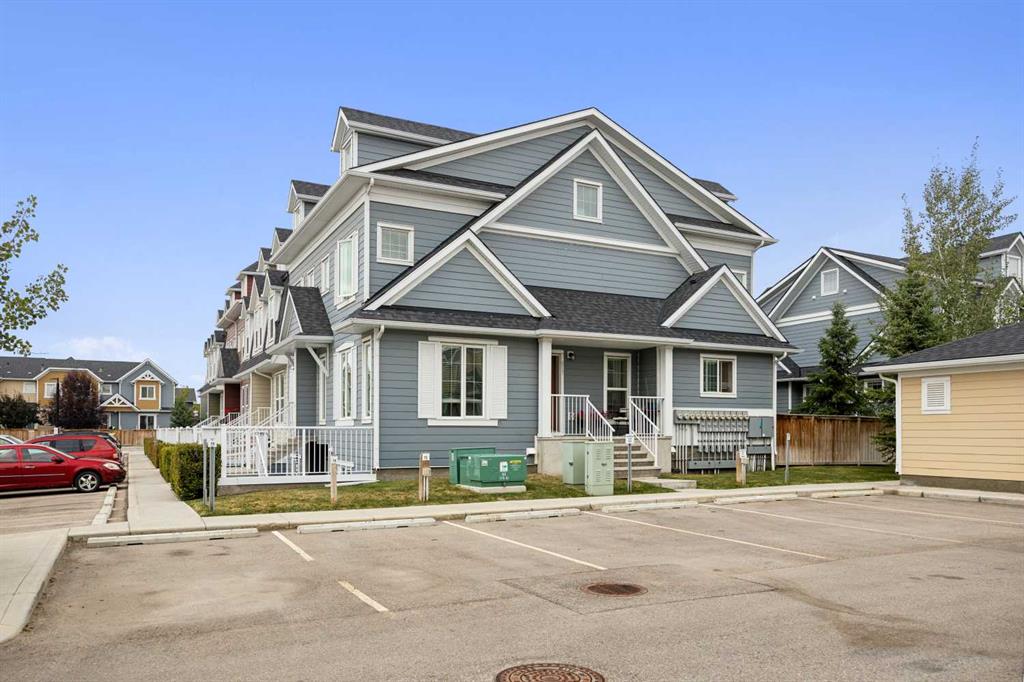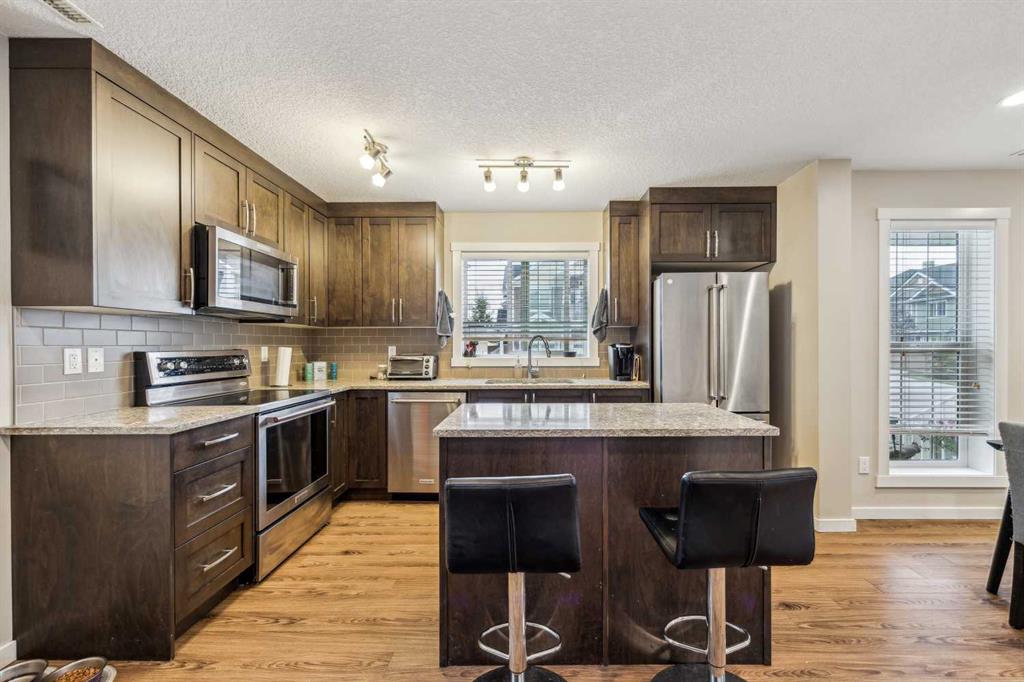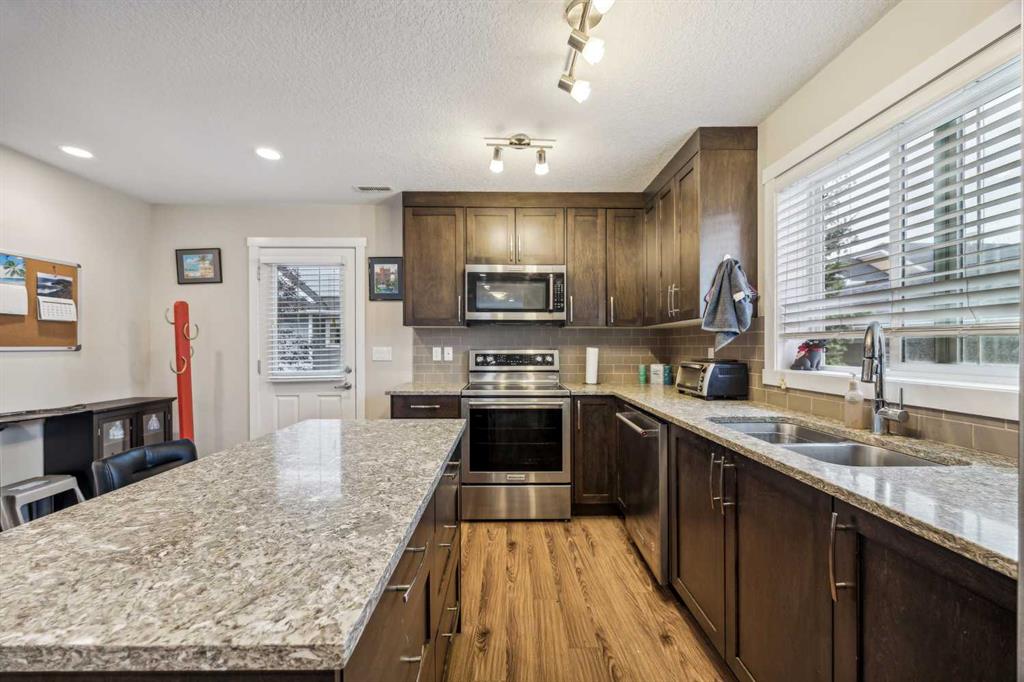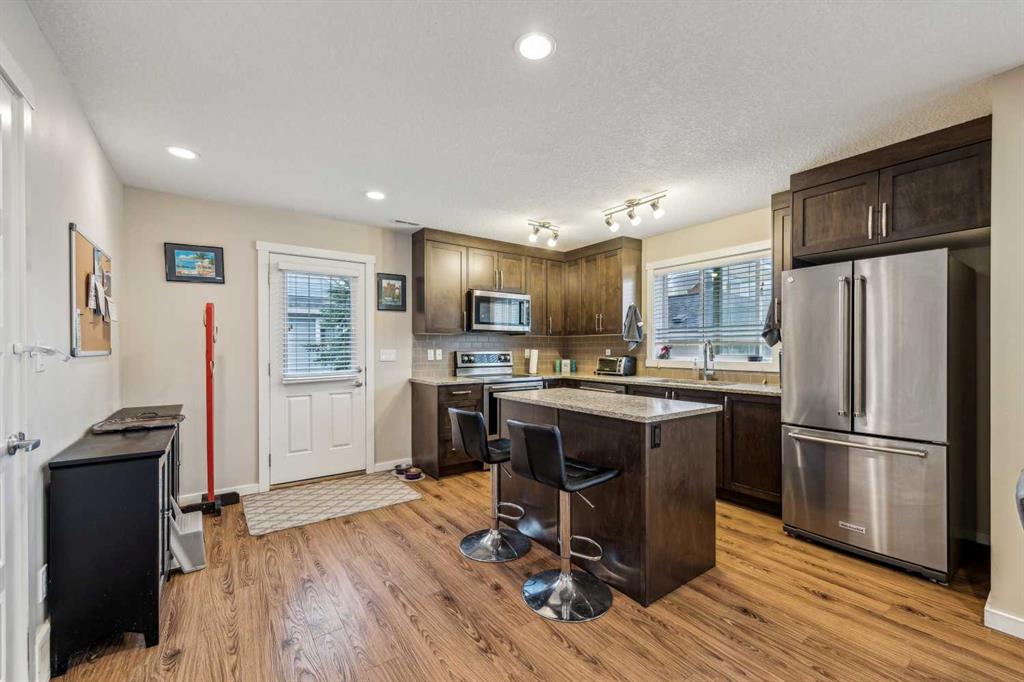517, 2400 Ravenswood View SE, Airdrie, Alberta, T4A 0V7
$ 394,900
Mortgage Calculator
Total Monthly Payment: Calculate Now
2
Bed
2
Full Bath
1380
SqFt
$286
/ SqFt
-
Neighbourhood:
South East
Type
Residential
MLS® #:
A2162091
Year Built:
2015
Days on Market:
29
Schedule Your Appointment
Description
Welcome to Zen living in the beautiful community of Ravenswood! This thoughtfully designed 1,380 sq ft corner unit offers a bright and spacious feel with its open floor plan and large south-facing windows. As you approach, you'll find your assigned parking spot along with two convenient visitor spots right in front of your door. The charming front veranda is the perfect spot for enjoying your morning coffee or catching up with friends. Step inside to a welcoming entryway with a large closet and a half wall that offers a peek into the kitchen, dining, and living areas. The main floor features stunning laminate flooring throughout, creating a seamless flow. The open kitchen and dining space is perfect for entertaining, complete with stainless steel appliances, a sleek inset sink, granite countertops, a large island, and plenty of storage. A convenient 2-piece bath and access to your private, fenced backyard complete the main level. Upstairs, you’ll find two primary bedrooms, each with double closets and their own 4-piece ensuite. The laundry area and linen closet are perfectly situated between the bedrooms for easy access and optimum convenience. Need extra space? Pull-down stairs lead to a 273 sq ft partially finished attic, ideal for storage or ready to be transformed into the perfect home office. Ravenswood is a peaceful, family-friendly community, close to schools, shopping, and offering easy access to the city. Book your showing today!


