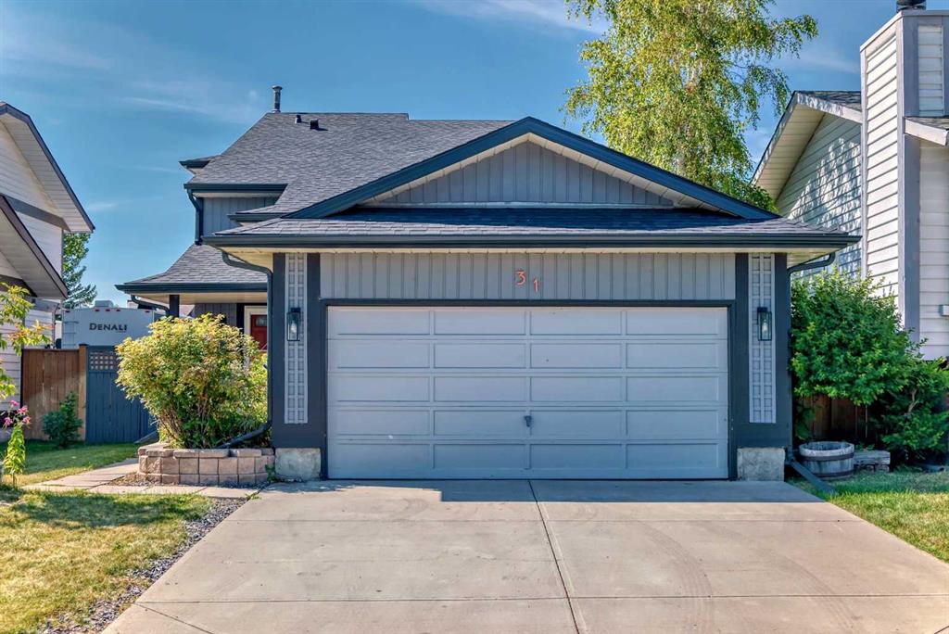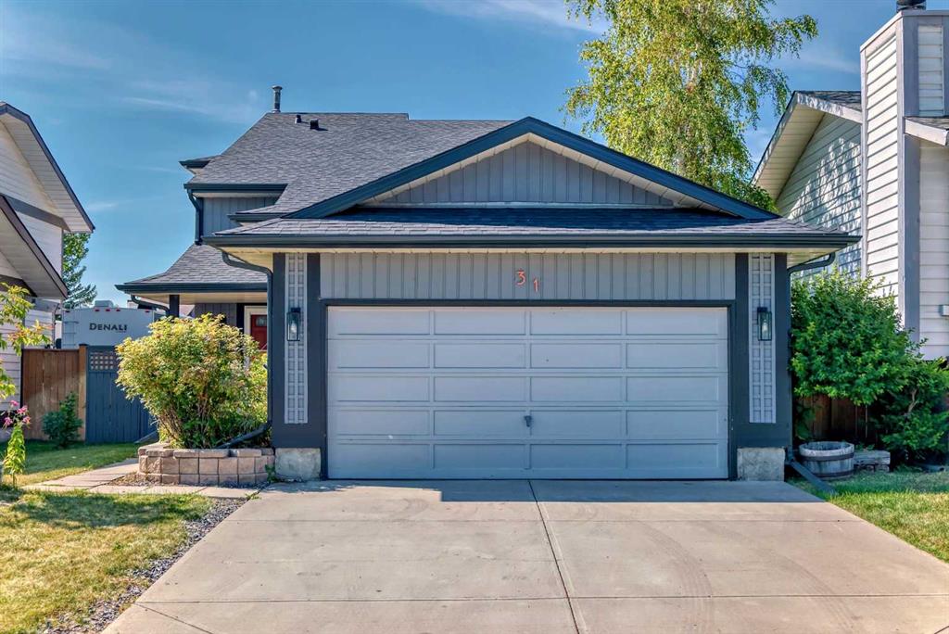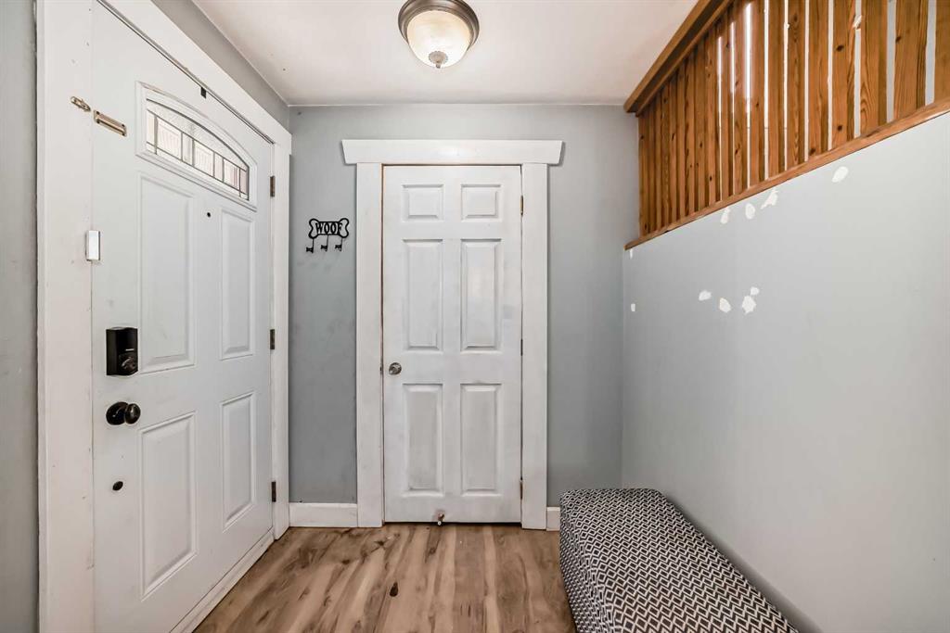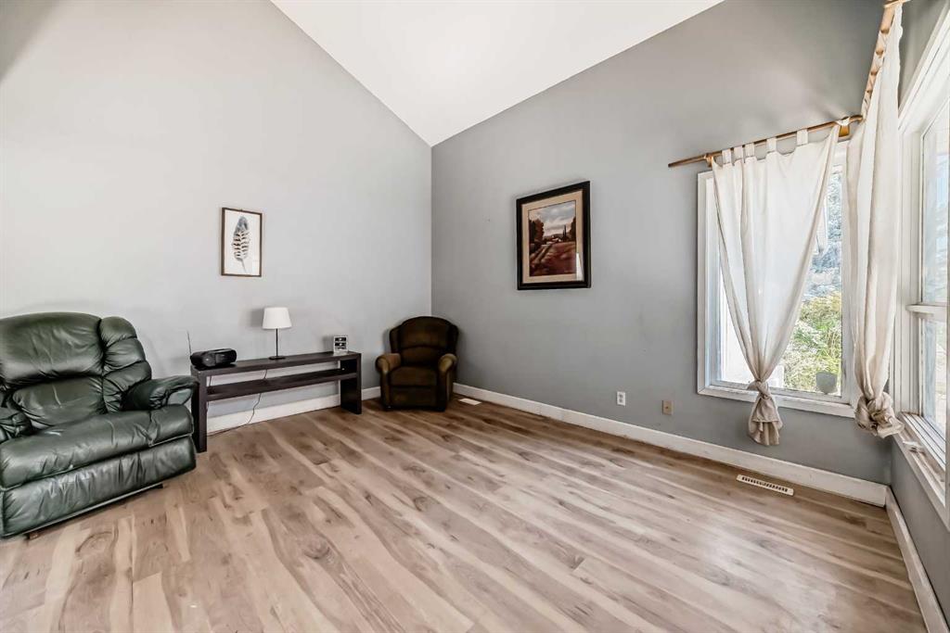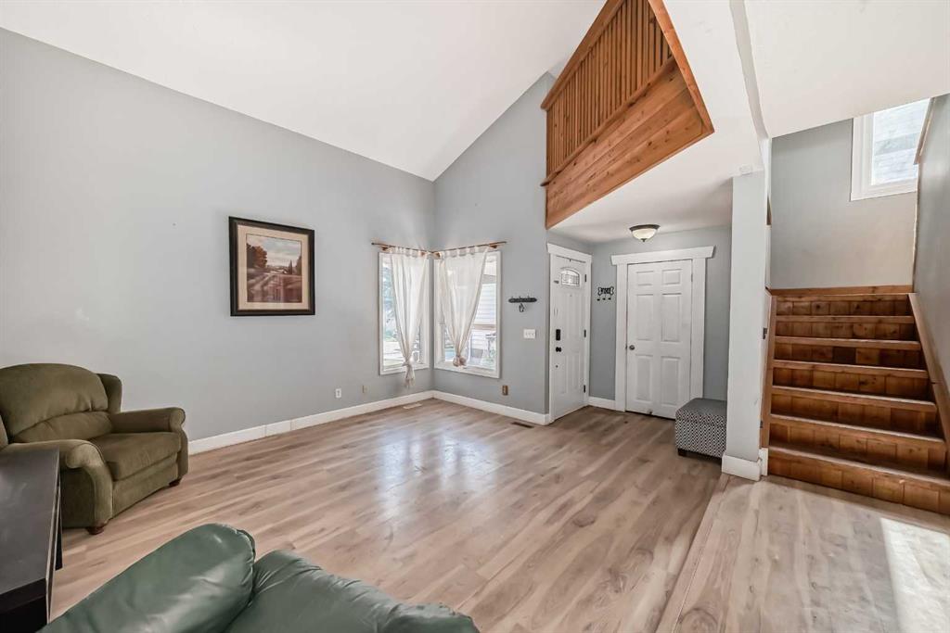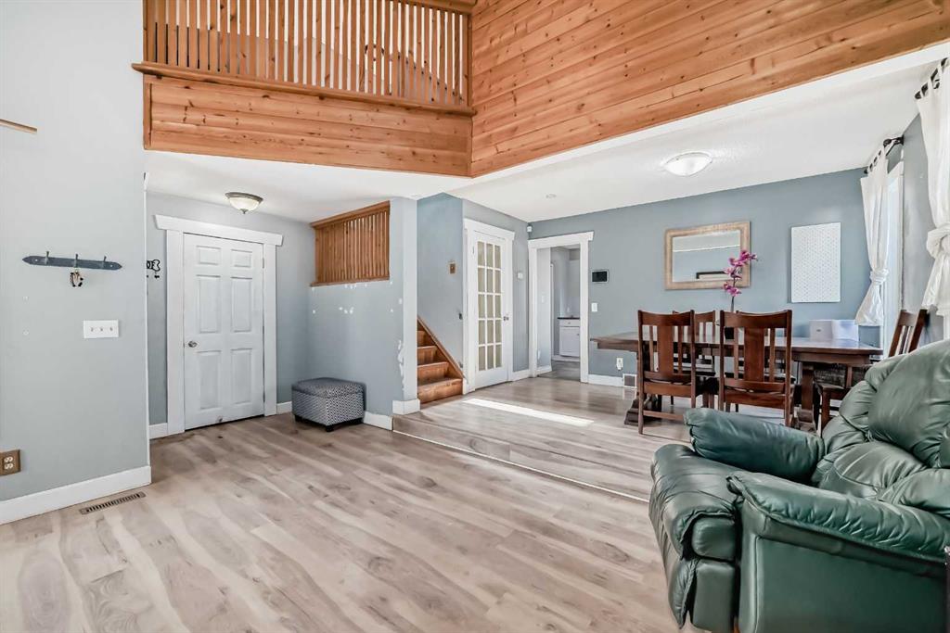31 Shawcliffe Place SW, Calgary, Alberta, T2Y 1H5
$ 574,900
Mortgage Calculator
Total Monthly Payment: Calculate Now
3
Bed
3
Full Bath
1625
SqFt
$353
/ SqFt
-
Neighbourhood:
South West
Type
Residential
MLS® #:
A2162246
Year Built:
1981
Days on Market:
26
Schedule Your Appointment
Description
FANTASTIC OPPORTUNITY FOR FIRST-TIME BUYERS! NO CONDO FEES! Great investment opportunity for HANDYMAN to renovate and own in the sought-after community of Shawnessy! This beautiful 3-Bedroom DETACHED home, nestled on a quiet CUL-DE-SAC, boasting nearly 2200 SQFT of living space, with a BASEMENT with SEPARATE ENTRANCE, and a spacious WEST FACING SUNNY BACKYARD is a HIDDEN GEM you don’t want to miss! The large main floor features a bright family room with VAULTED CEILINGS, a spacious dining area, a bright kitchen bathing in natural day light, adjacent to a cozy family room with wood-burning fireplace; the perfect environment to create beautiful memories with family and friends! A conveniently located 2-piece bathroom completes the main level. The second level features a loft/office space, 3 spacious bedrooms including a main with ensuite 4-piece bathroom and double closets, and a second 4-piece bathroom. The fully-developed BASEMENT with SEPARATE ENTRANCE, provides the perfect private retreat for a teenager with a POTENTIAL 4th BEDROOM, a cozy living area, a SAUNA, a 3-piece bathroom, a laundry area and ample storage. Make your way to the sunny, vast WEST FACING BACKYARD with a huge side patio, and enjoy family gatherings or watch children play in your private oasis! Upgrades include new roof/shingles, eavestroughs and downs spouts, and newer windows on the second level. This home offers a DOUBLE ATTACHED GARAGE with storage and additional parking spaces at the front, potentially accommodating 4 vehicles. This spacious family home is located minutes from downtown, at walking distance to schools, C-Train and at proximity to all amenities, shopping, restaurants, parks, transit, and major roads! These incredible features make this property an excellent investment opportunity and the perfect starter home! Don’t miss the chance to grow towards your real estate goals! Schedule your viewing today and envision your happy future in your new home! Sauna and fire place are sold as is.

