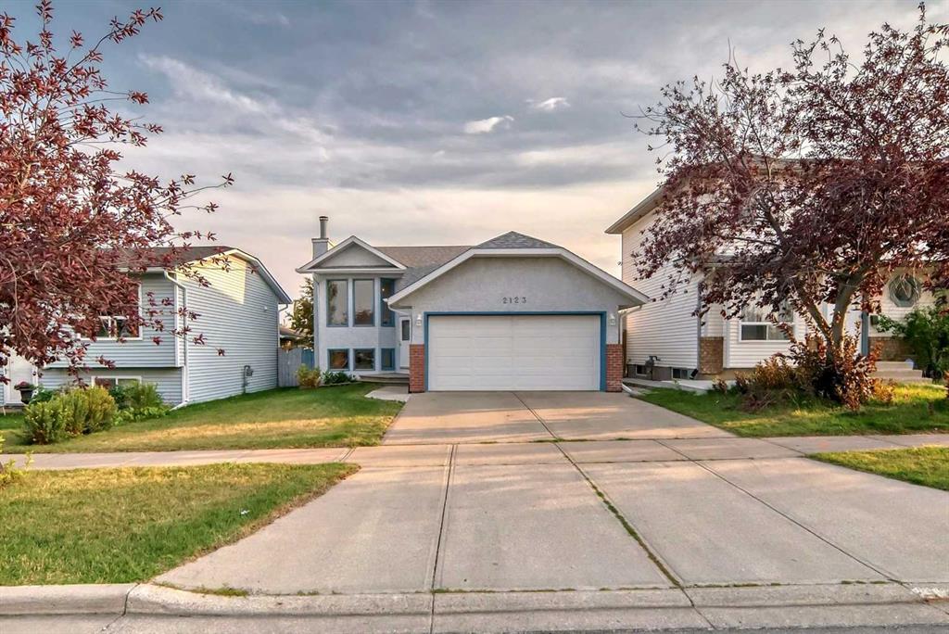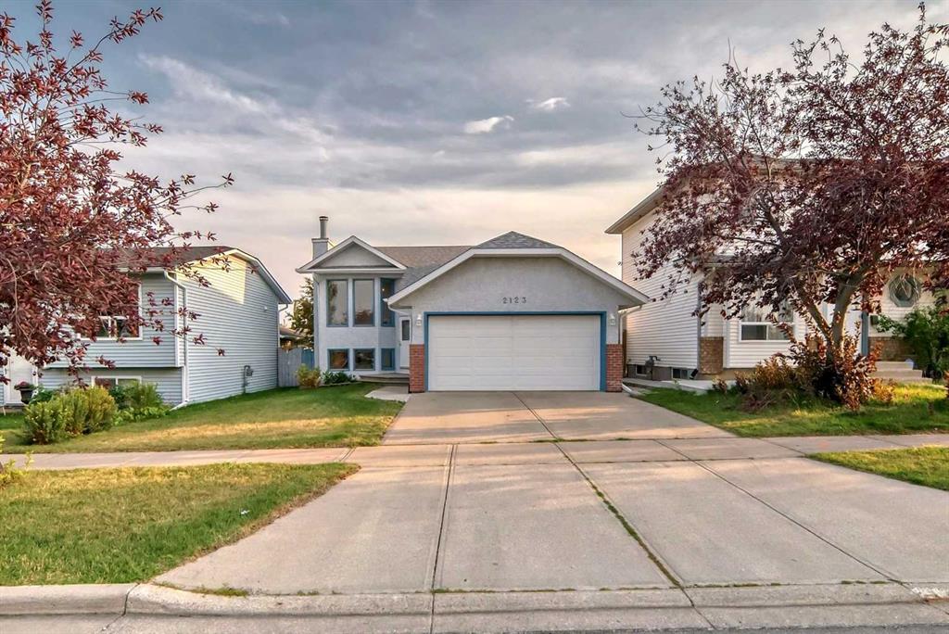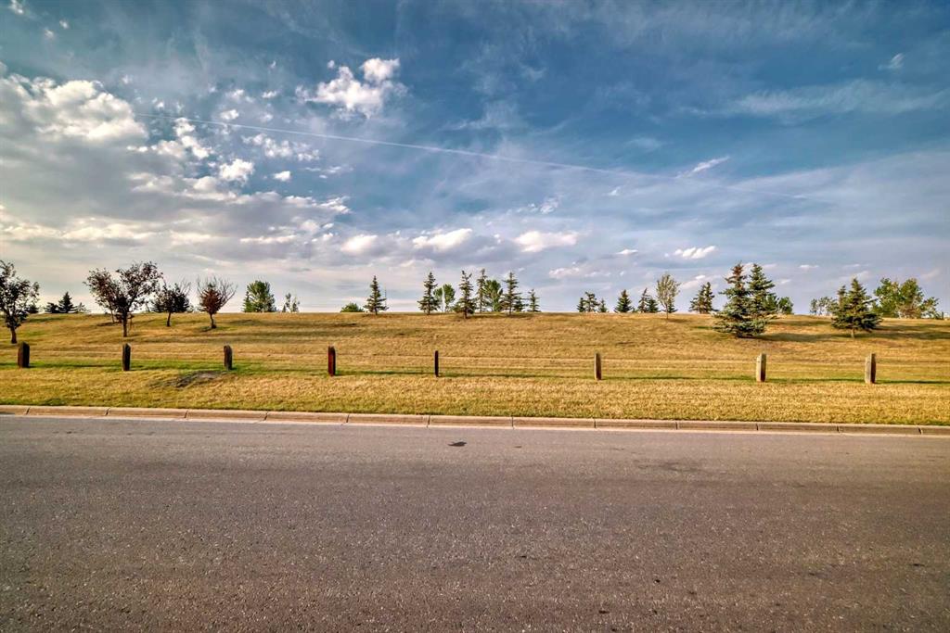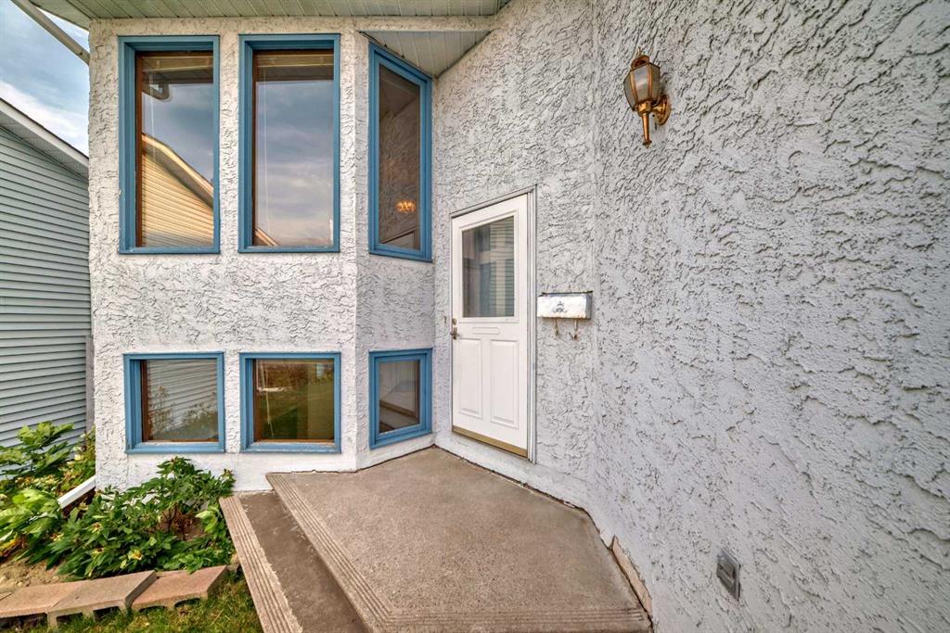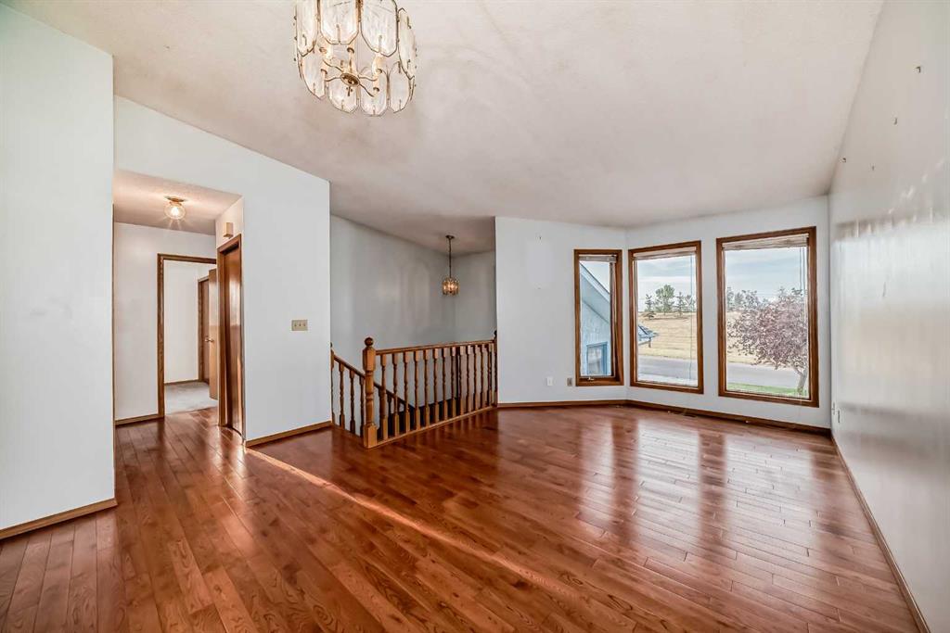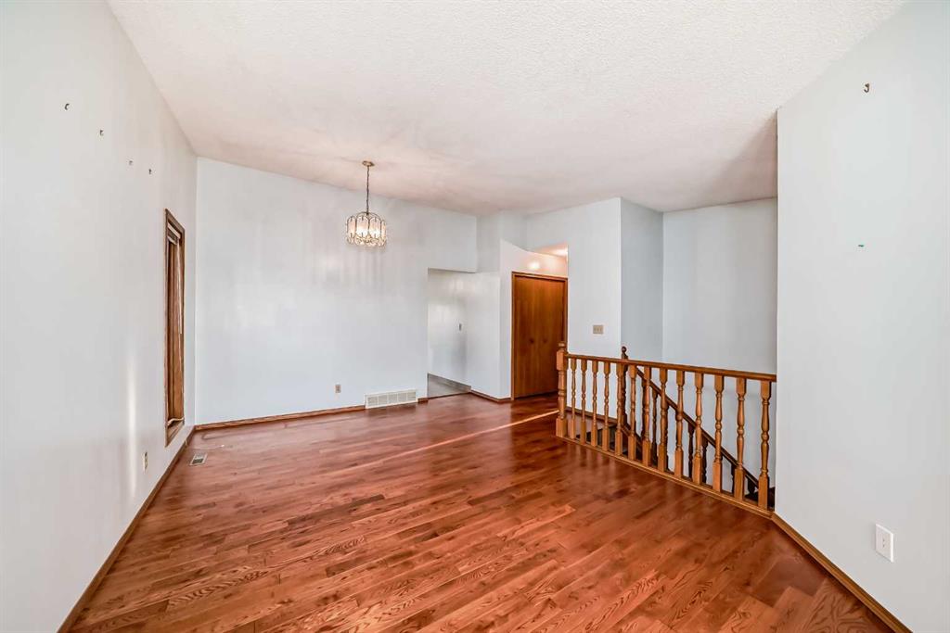2123 24 Avenue NE, Calgary, Alberta, T2E 8H5
$ 549,900
Mortgage Calculator
Total Monthly Payment: Calculate Now
5
Bed
3
Full Bath
1142
SqFt
$481
/ SqFt
-
Neighbourhood:
North East
Type
Residential
MLS® #:
A2162273
Year Built:
1988
Days on Market:
24
Schedule Your Appointment
Description
Back on the market due to financing. Welcome home to this 5-bedroom & 3 full bath front attached double garage family home that is glowing with potential in the convenient neighborhood of Vista Heights. Lots of natural light pour into the just over 2000 sq ft of finished living space and is located on a quiet street and across from green space, walking distance to playgrounds, parks and schools, and close proximity to shopping, public transit, and major streets and highways. The main floor has a primary bedroom with his and her closets and an ensuite bathroom, 2 additional good-sized bedrooms including a full bath with a new water efficient toilet. The master bedroom features his and hers closet and an ensuite bathroom. The kitchen is equipped with a dishwasher, and newer stainless-steel refrigerator and electric stove and plenty of cabinet space. Enjoy your morning coffee on the covered porch and/or watch your child(ren) play in the backyard. The basement has much potential to house extended family and guests. It has a separate patio door entrance, 2 bedrooms, bathroom, spacious and sunny laundry or flex room, and finishing off with a large family room with a fireplace. With a little bit of work, you can turn this into your dream home! Call your favorite realtor to book a showing today!

