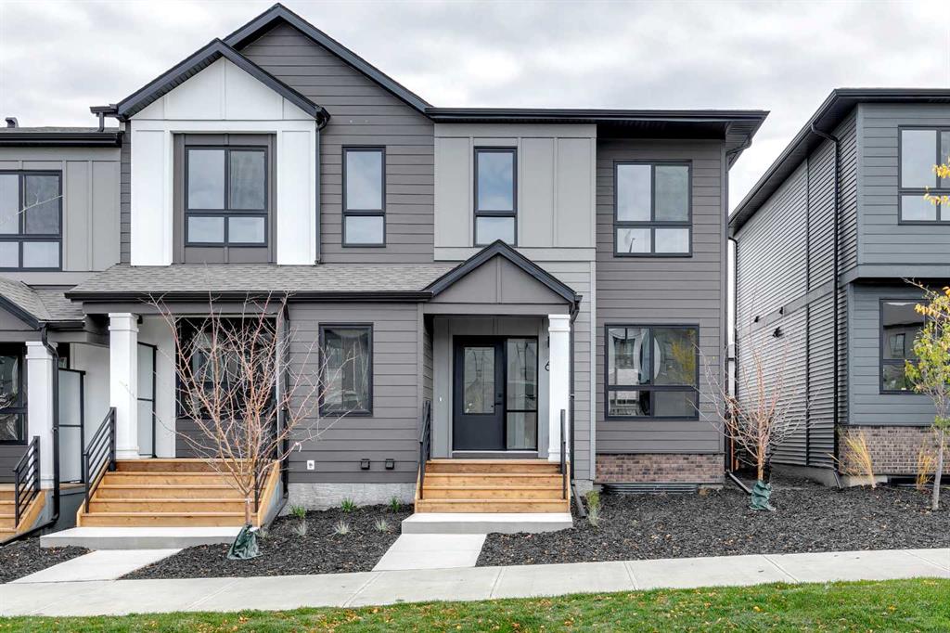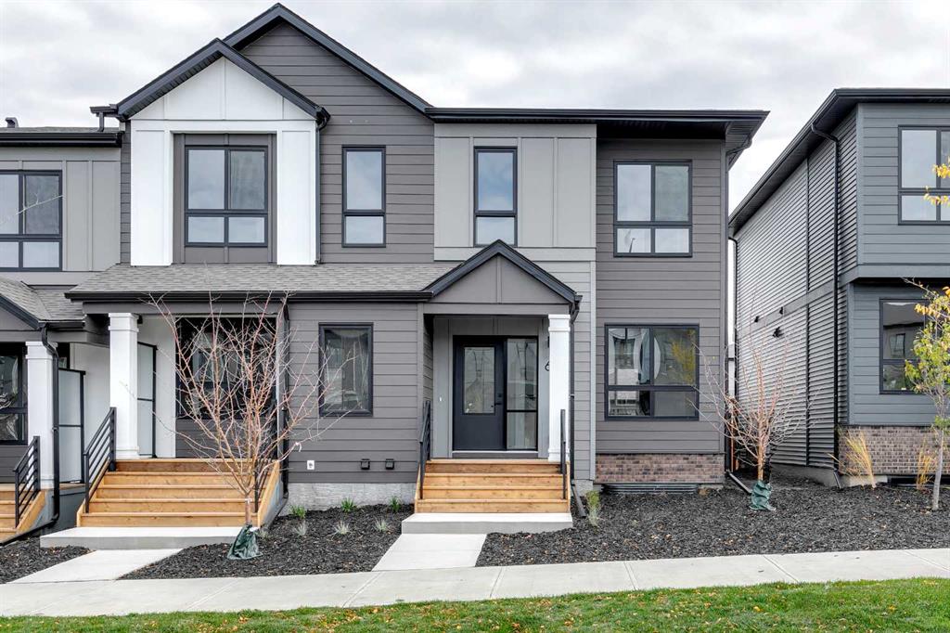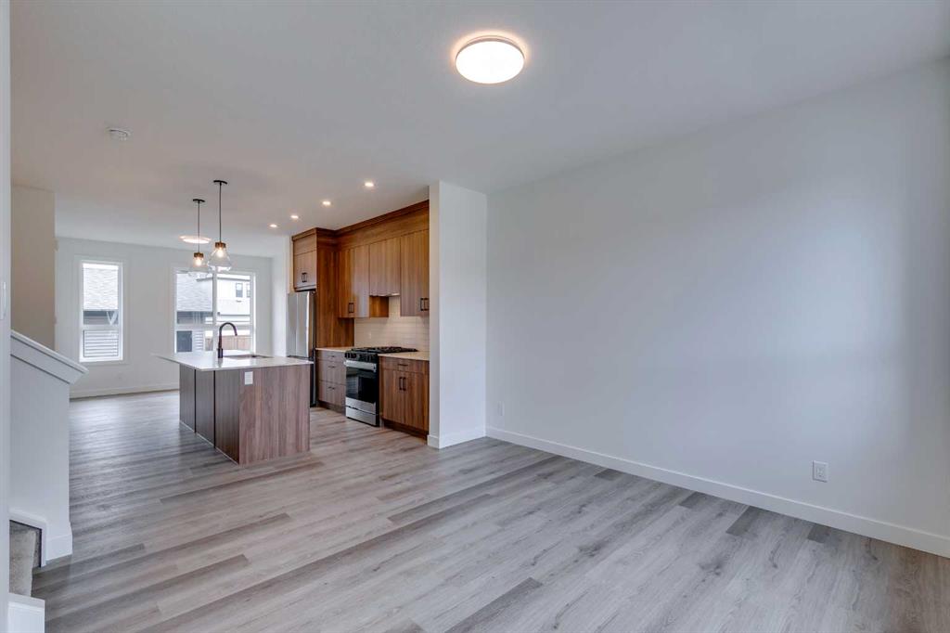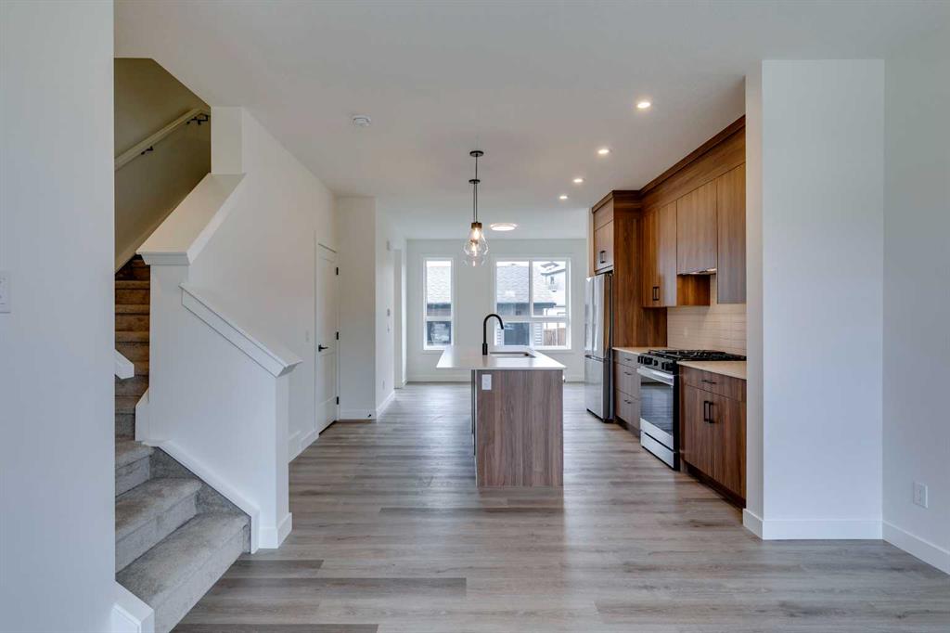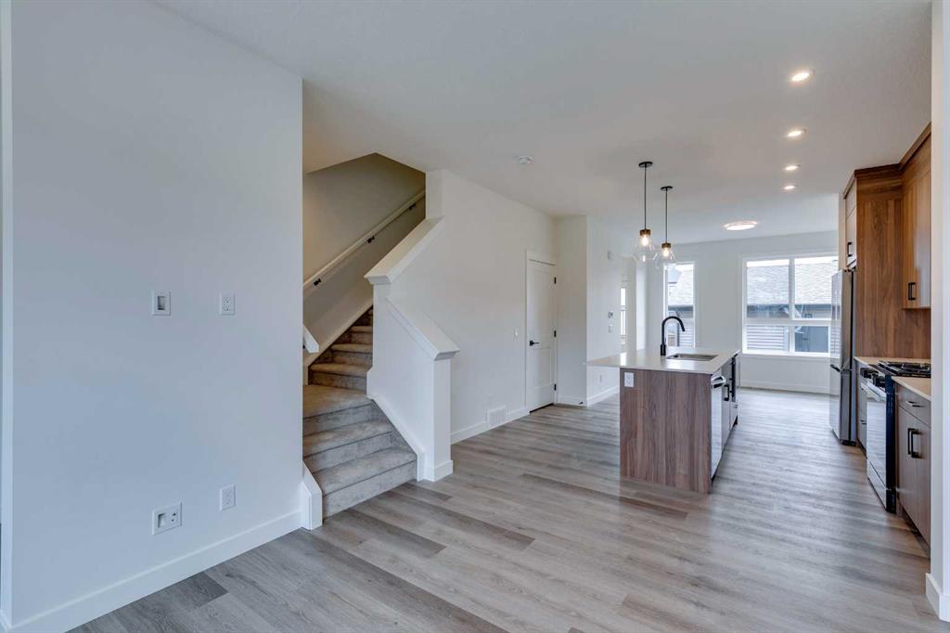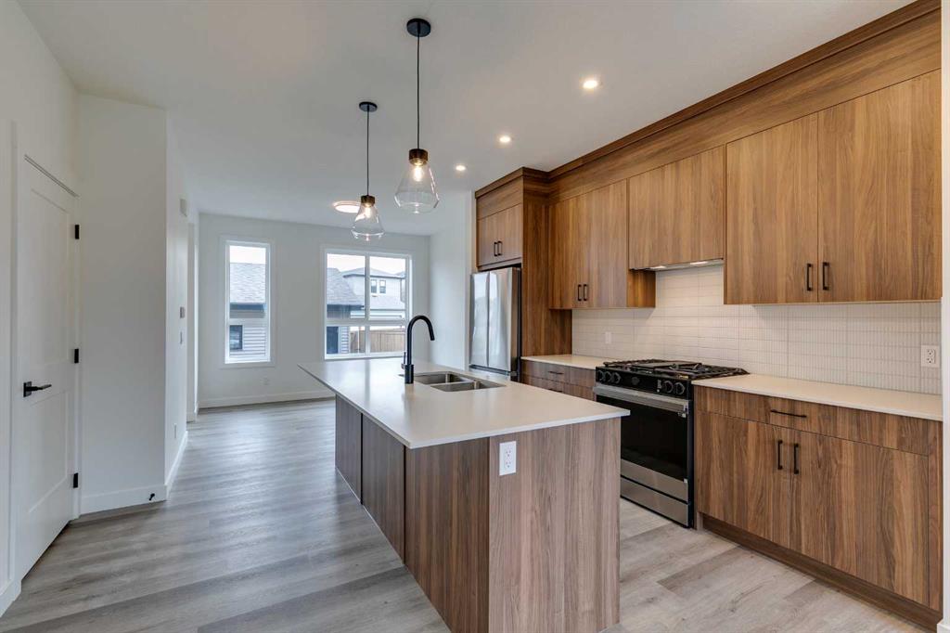68 Silverton Glen Green SW, Calgary, Alberta, T2X 5B7
$ 579,900
Mortgage Calculator
Total Monthly Payment: Calculate Now
3
Bed
2
Full Bath
1365
SqFt
$424
/ SqFt
-
Neighbourhood:
South West
Type
Residential
MLS® #:
A2162283
Year Built:
2023
Days on Market:
31
Schedule Your Appointment
Description
Logel Homes, Calgary's premier condo and townhome builder, is proud to introduce its exceptional new townhomes in the southwest community of Silverton. These homes offer a thoughtfully designed layout featuring three bedrooms, two and a half baths, and the added benefit of no condominium fees. This home includes a single-car garage, providing secure and convenient parking. The kitchen is designed for both style and function, with 41" high cabinetry, an extended island, and elegant pendant lighting. A stainless steel appliance package comes complete with a built-in convection oven, microwave, refrigerator, dishwasher, air conditioning, washer, and dryer. The SE-facing backyard is fenced, and the exterior is finished with vinyl and Hardie board siding. The primary and ensuite bathrooms are appointed with durable tile flooring, with the ensuite boasting a fully tiled walk-in shower and a chic sliding glass barn door. Throughout this 1,309-square-foot home (builder measurement), Logel Homes’ commitment to quality craftsmanship and modern living is unmistakable. As Calgary's Multi-Family Builder of the Year for three consecutive years, Logel Homes continues to set the standard for excellence in residential design and construction.

