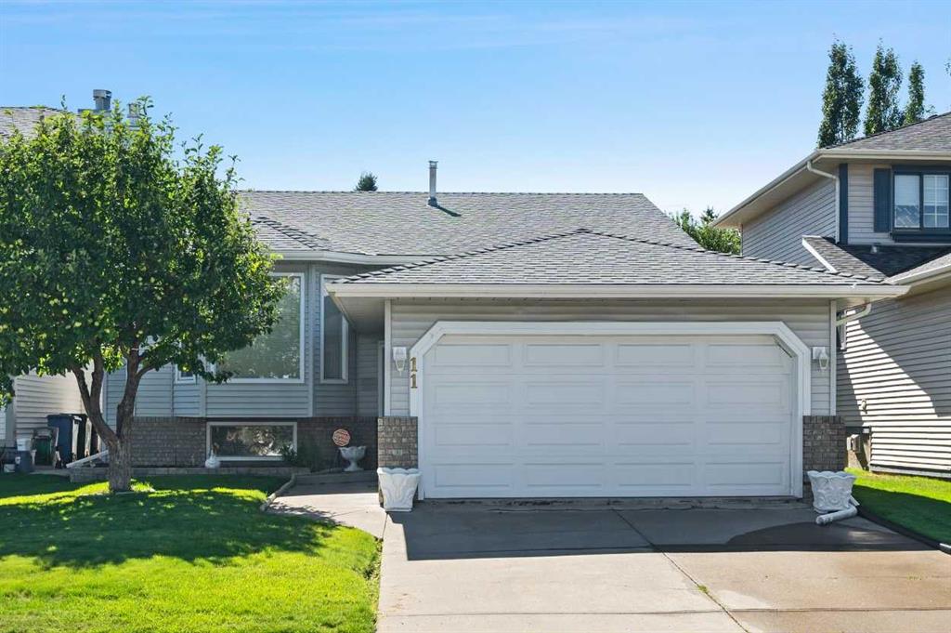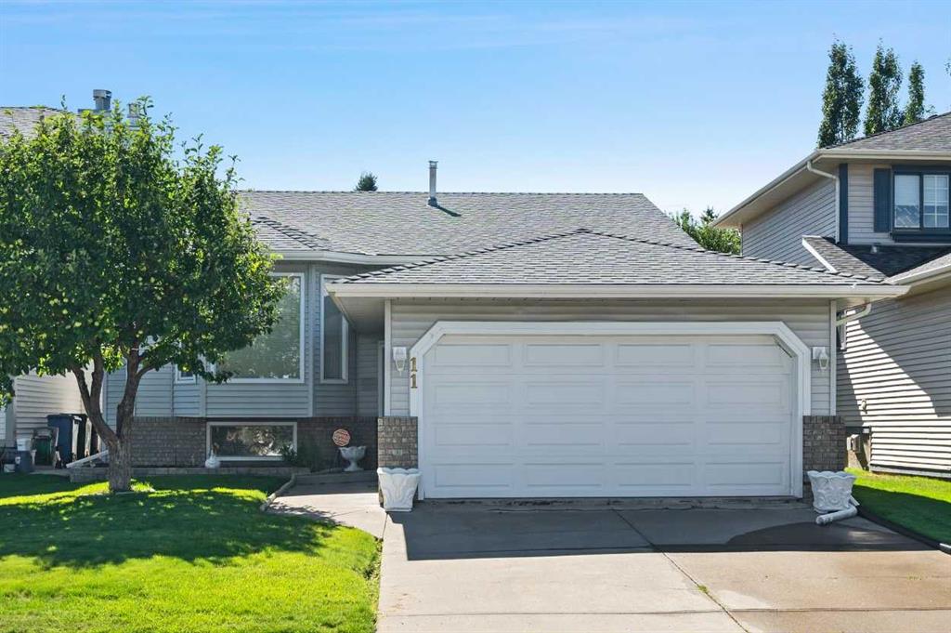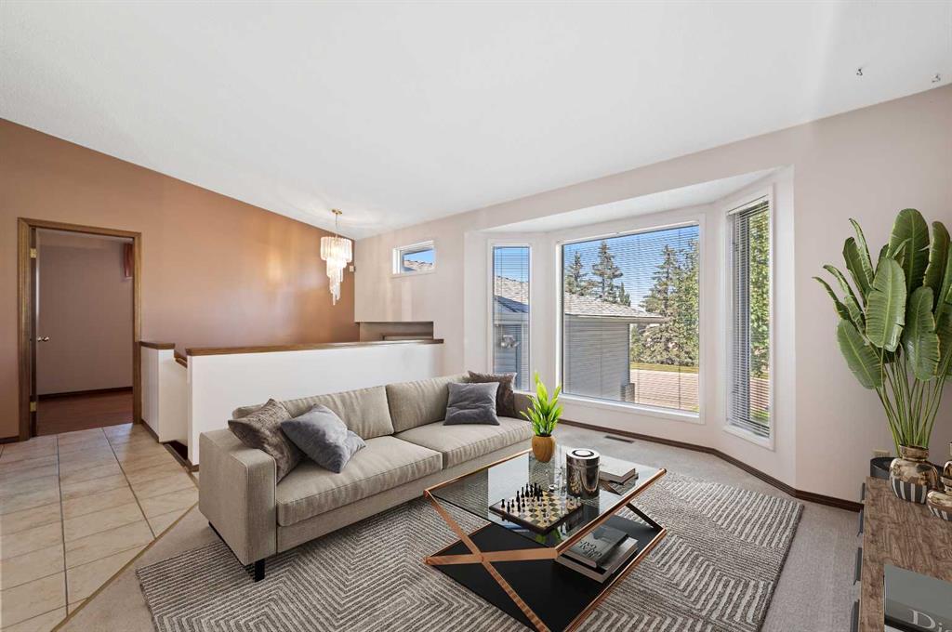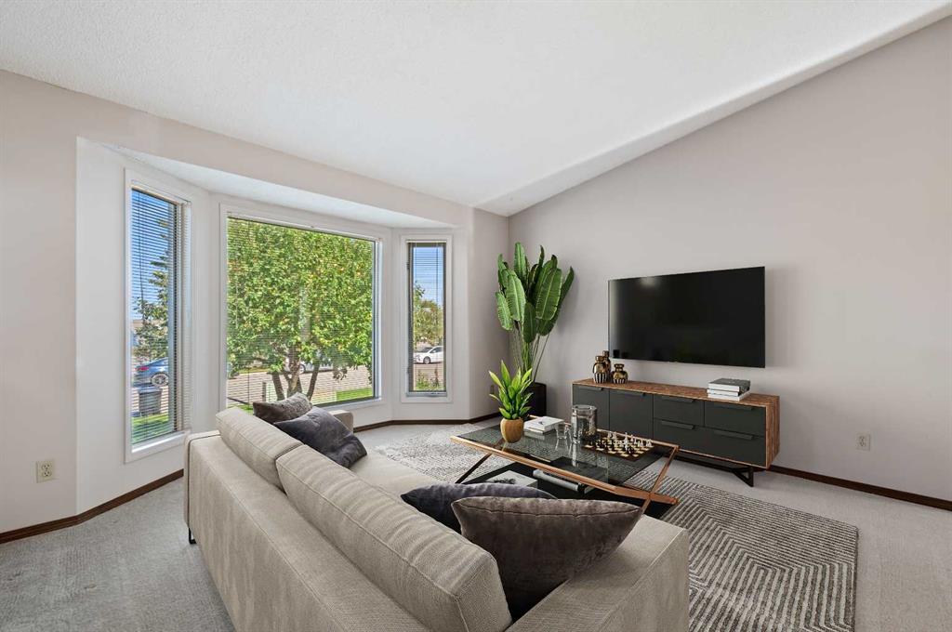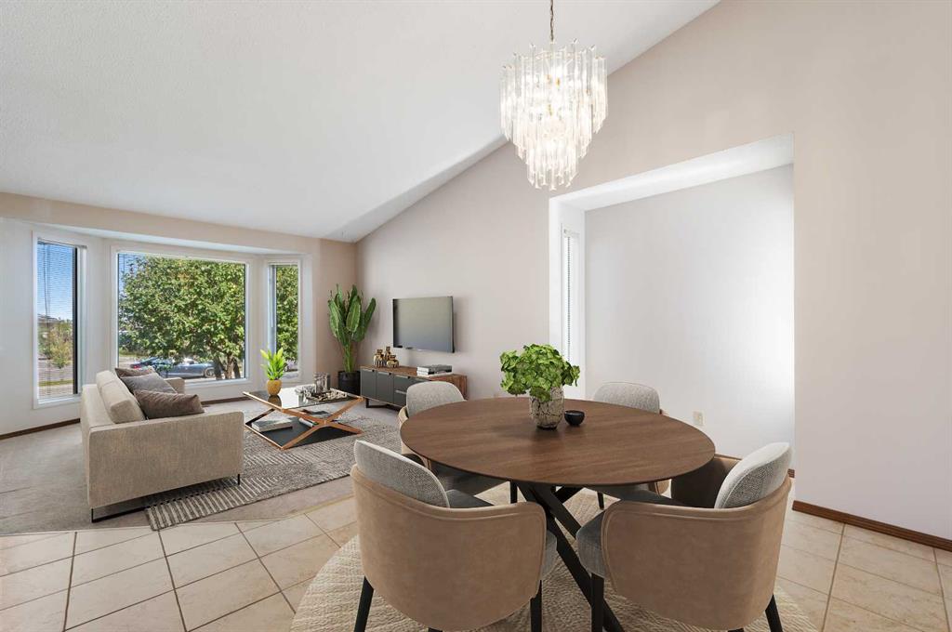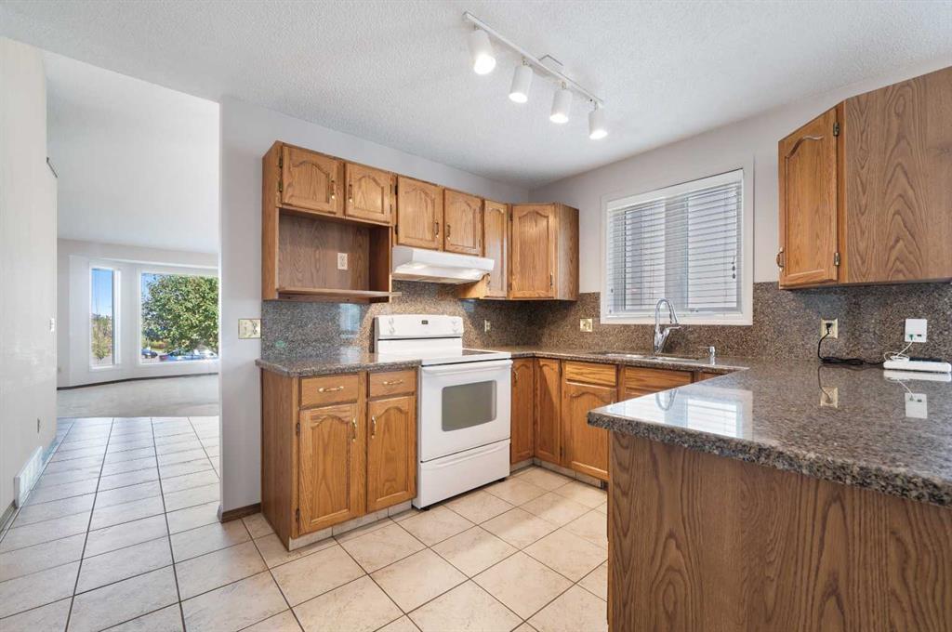11 Sandringham Close NW, Calgary, Alberta, T2K 5L5
$ 689,900
Mortgage Calculator
Total Monthly Payment: Calculate Now
3
Bed
2
Full Bath
1326
SqFt
$520
/ SqFt
-
Neighbourhood:
North West
Type
Residential
MLS® #:
A2162340
Year Built:
1990
Days on Market:
29
Schedule Your Appointment
Description
Charming 3 bedroom bi-level home in Calgary's quiet community of Sandstone Valley. Enjoy the quiet, family-friendly atmosphere while being conveniently close to multiple amenities. Upon entry, you are met with a bright and open floor plan with light coming in from the large windows in the living room. The living room opens up to a formal dining area adorned with a gorgeous chandelier. The kitchen comes equipped with granite countertops and ample cabinet space. A dining nook across from the kitchen provides direct access to a rare, large sunroom with access to the deck and backyard. The large primary bedroom is equipped with a large closet and a 3 piece ensuite. A good sized second bedroom and a 4 piece main bathroom completes the main floor. Downstairs, the fully finished basement is adorned with a stone faced gas fireplace and a large wet bar. The basement boasts ample storage space, a laundry room with a sink, and an updated mechanical room with a high efficiency furnace and a sump pump. A third bedroom and a 2 piece bathroom complete the basement. The west facing backyard is full of sun and provides ample space to entertain friends and family. The double attached garage provides additional space for storage. This home has been well taken care of over the years and is perfect for the retired couple or empty nesters. Must see to appreciate value!

