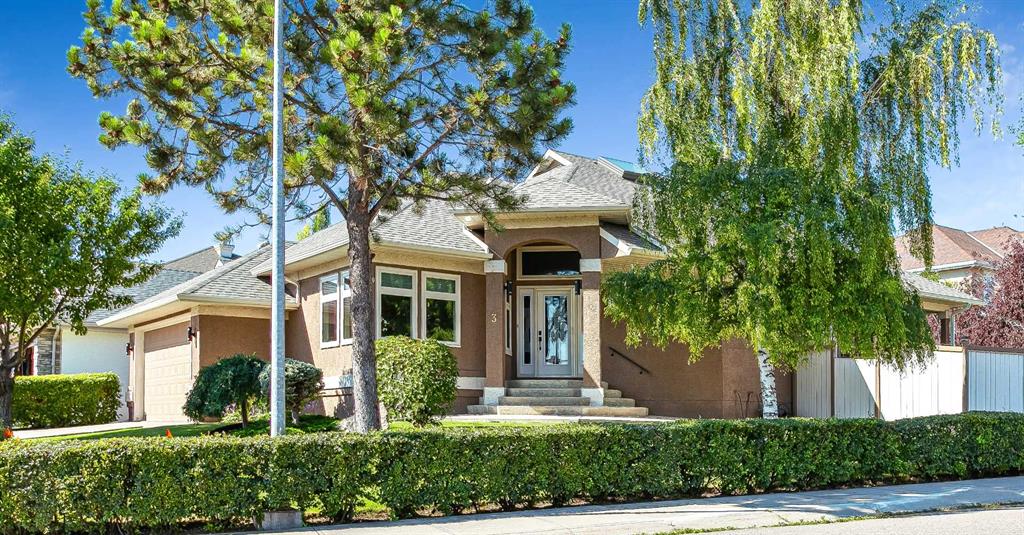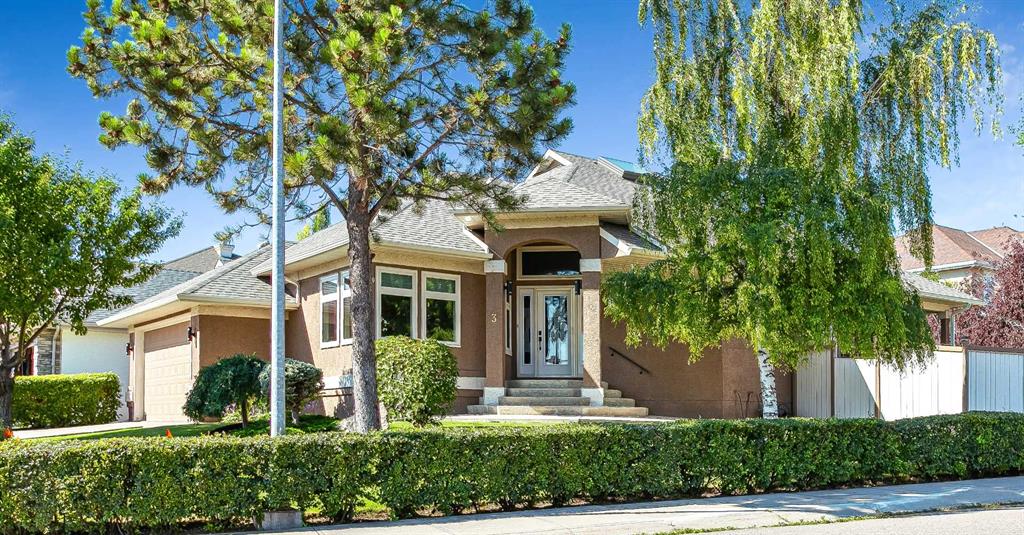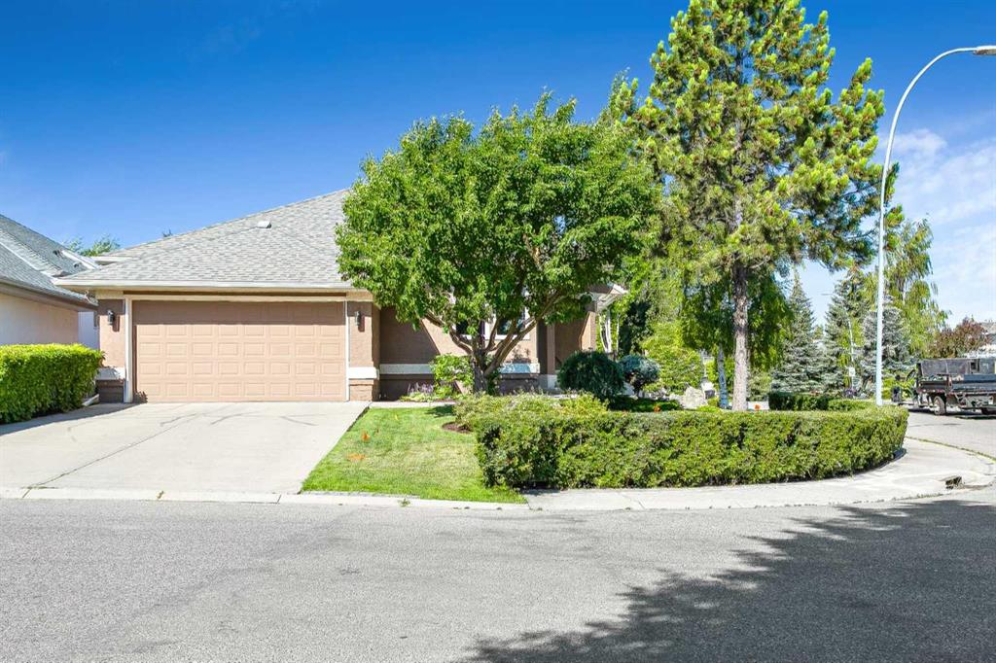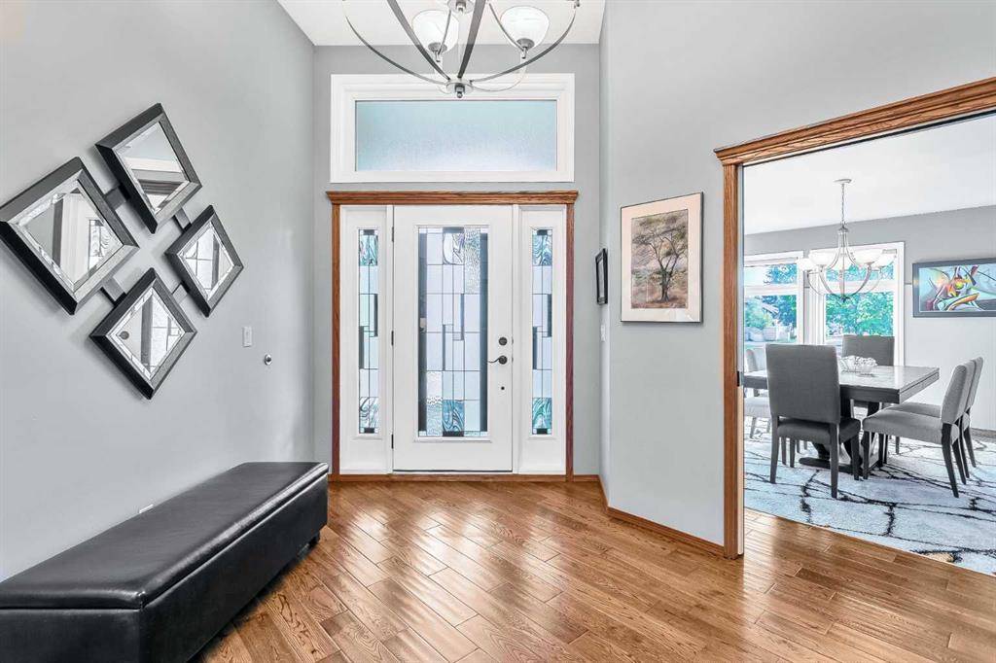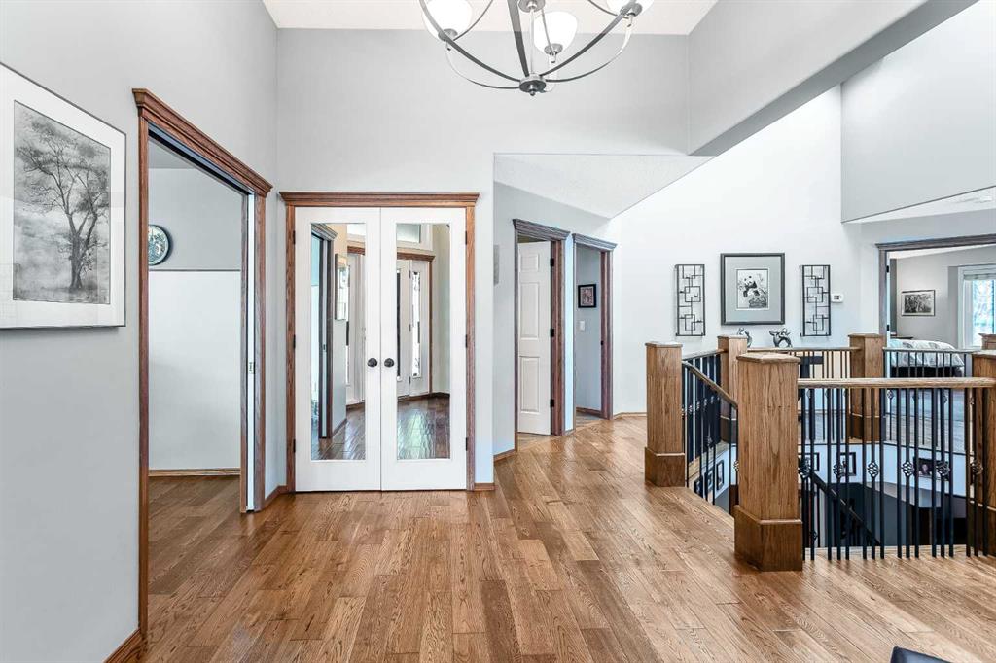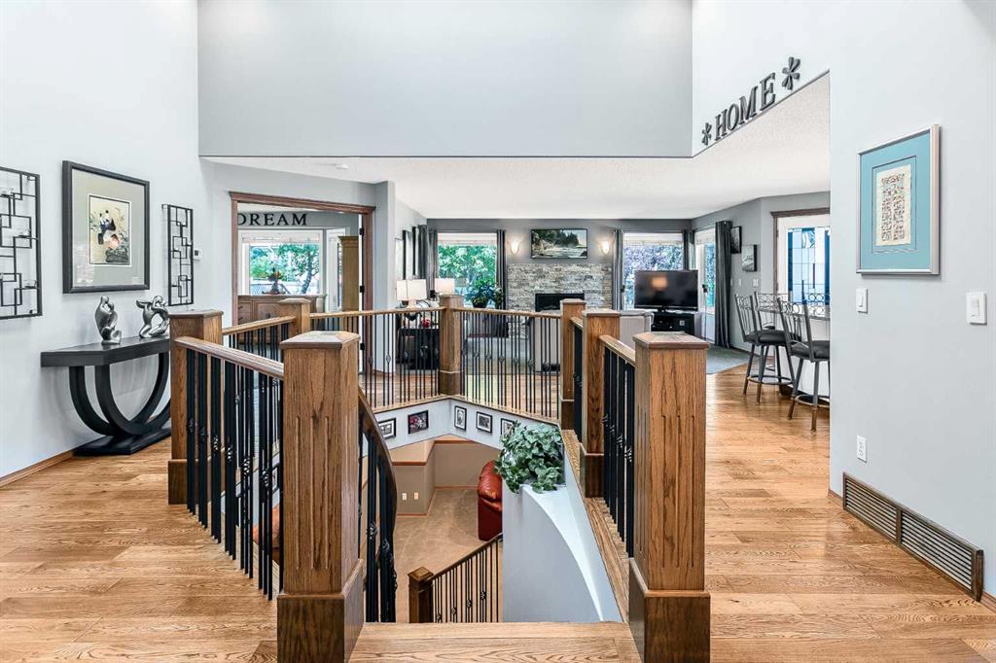3 Evergreen Close SW, Calgary, Alberta, T2Y 2X7
$ 899,900
Mortgage Calculator
Total Monthly Payment: Calculate Now
3
Bed
2
Full Bath
1669
SqFt
$539
/ SqFt
-
Neighbourhood:
South West
Type
Residential
MLS® #:
A2162492
Year Built:
1993
Days on Market:
44
Schedule Your Appointment
Description
This immaculately maintained bungalow was a former Showhome built by Homes by Robert. Perfectly situated on a corner lot, this home is sure to impress with stunning & meticulous landscaping. Hand scraped engineered hardwood welcomes you into this open concept home. The kitchen features timeless white cabinets, garburator, silgranit sink and oversized granite island with additional storage space. The formal dining room is spacious and can host large family gatherings. The living room is complimented by a centred gas fireplace. The master bedroom can accommodating king-sized furniture with room to spare! The 5pc ensuite includes a large soaker tub, double sinks, 10mm glass shower, water closet & walk-in closet. A 2pc bathroom & laundry room complete the main floor. The fully finished basement has 9’ ceilings and is home to a 3pc bathroom, 2 spacious bedrooms with walk-in closets, family room & large storage room. The sunny west-facing backyard is fully fenced and has a stoned patio, irrigation system, mature trees & gas line for optional BBQ or heater. Multiple upgrades to note are triple-pane windows throughout (including skylights), Hunter Douglas window coverings, central AC, phantom screens at the front & back door, new tankless water heater (July 2024) & new furnace (2018). The double attached garage is insulated. The home is located in a quiet cul-de-sac location with quick access to green spaces & Fish Creek Park. Conveniently situated, close to bus stops and Fish Creek LRT station.

