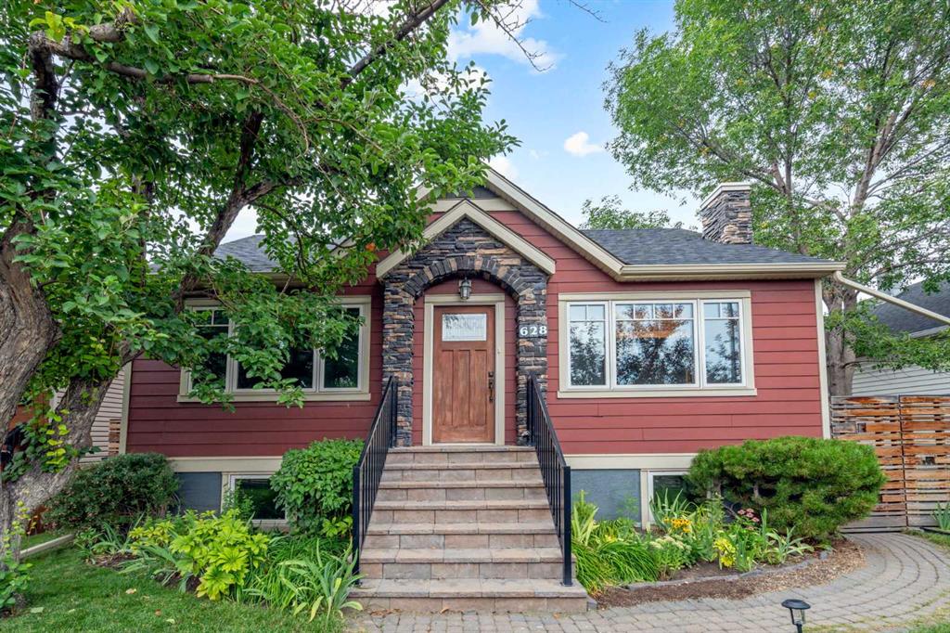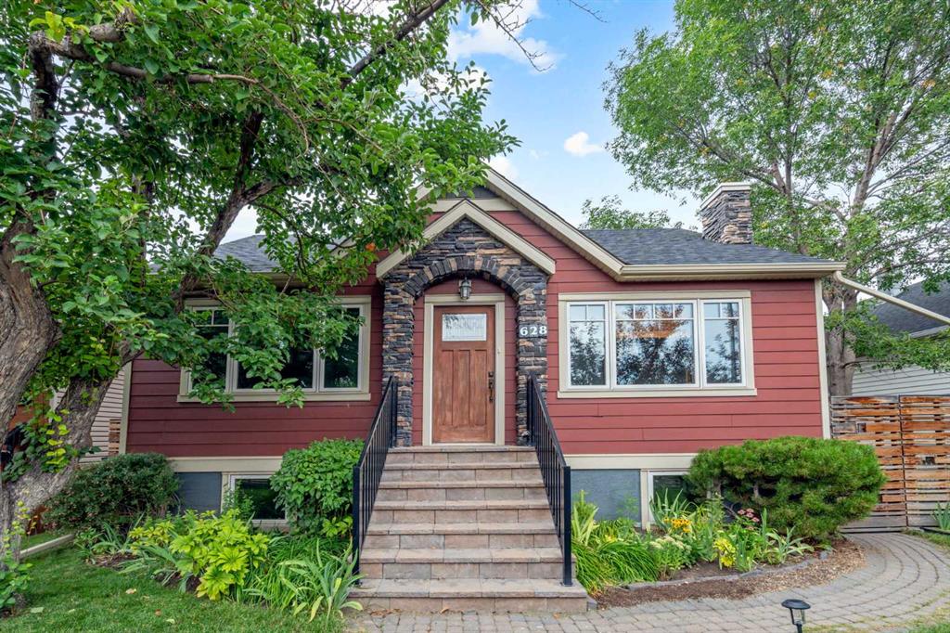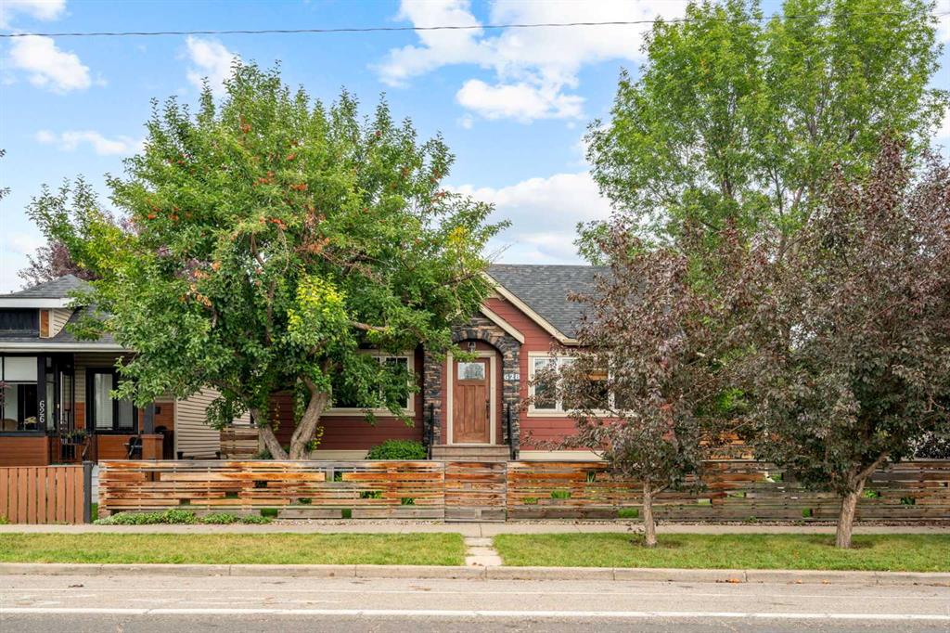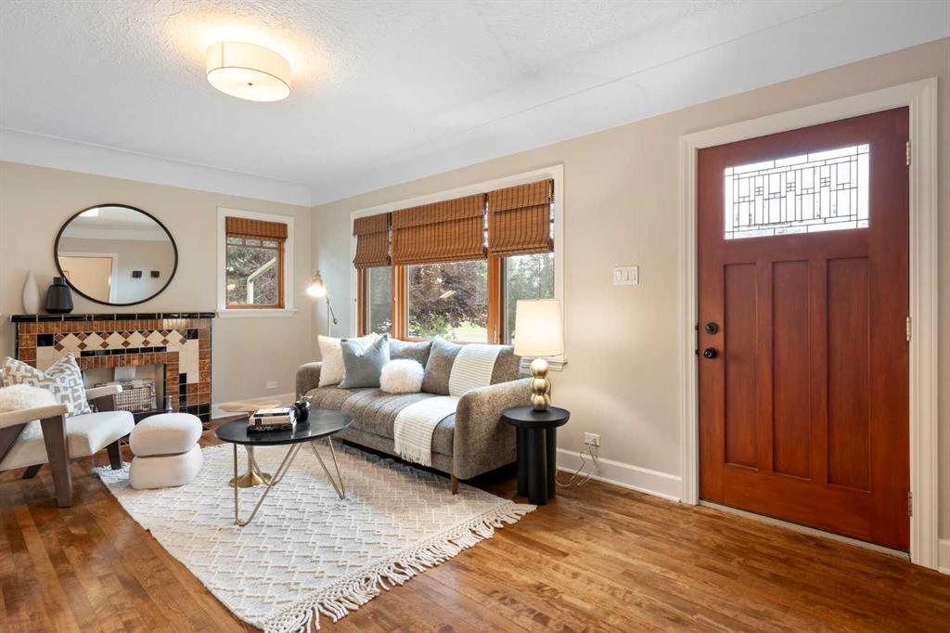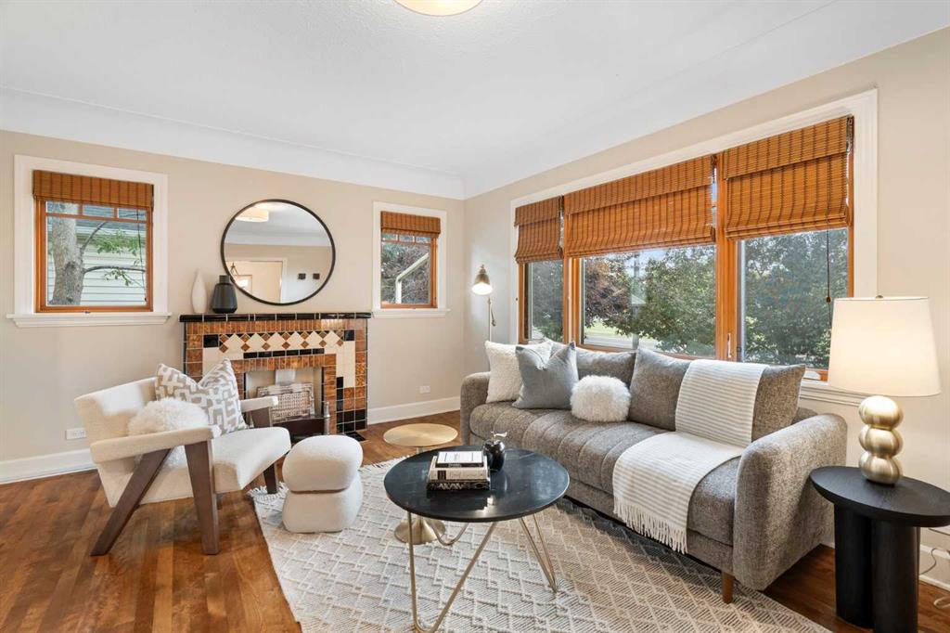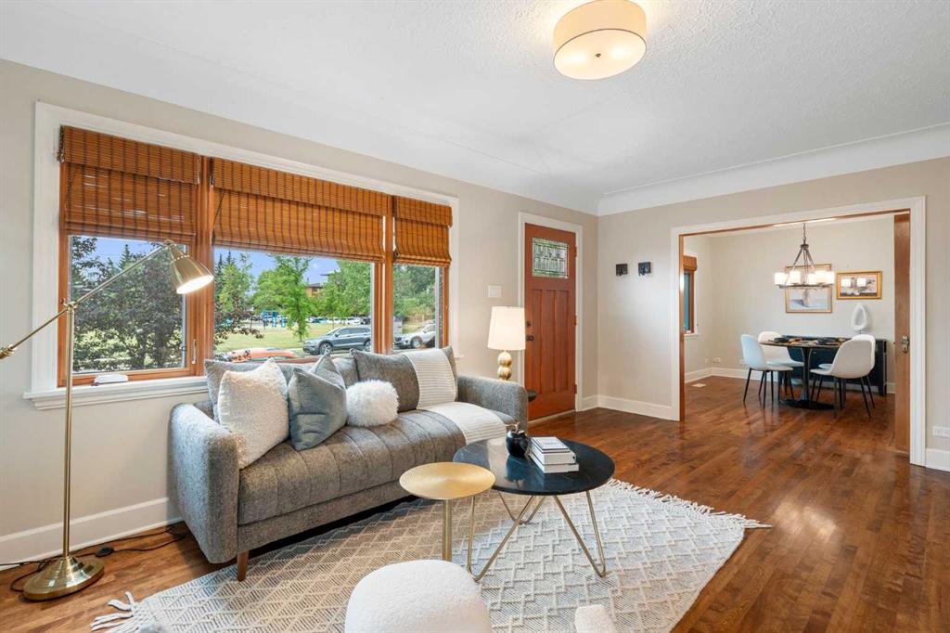628 8 Avenue NE, Calgary, Alberta, T2E 0R6
$ 975,000
Mortgage Calculator
Total Monthly Payment: Calculate Now
3
Bed
2
Full Bath
1207
SqFt
$807
/ SqFt
-
Neighbourhood:
North East
Type
Residential
MLS® #:
A2162580
Year Built:
1946
Days on Market:
30
Schedule Your Appointment
Description
Discover this meticulously renovated war-time bungalow in the highly sought-after Renfrew community, where pride of ownership is evident in every detail. This home perfectly blends modern upgrades with preserved mid-century charm. Situated on a spacious 50x120ft (R-2) lot overlooking a peaceful neighborhood park, it offers approximately 2,000sqf of beautifully finished living space with 3 bedrooms and 3 bathrooms, ideal for families or professionals. The gourmet kitchen was remodeled in 2021 and features high-end built-in SubZero, Miele, and Fulgor Milano appliances, creating a chef’s dream with sleek, contemporary design and premium functionality. Additional thoughtful upgrades, include a full electrical upgrade to a 200-amp panel, upgraded insulation in exterior walls and attic, Ethernet wiring, new furnace and water tank, and energy-efficient triple-pane windows, ensuring both comfort and efficiency. The fully finished basement includes in-floor heating, a fully wired and insulated theatre room, and a temperature-controlled wine cellar, adding a touch of luxury to the space. The exterior features durable Hardie Board siding and a new roof installed in 2010.The fully drywalled and insulated garage was upgraded in 2022, and includes multiple 240v plugs, a 9ft high garage door, and a vehicle storage lift. The backyard is a true zen oasis, boasting over 500sqf of cedar decking, a self-weathering cedar fence, an electric gate on the parking pad for added yard space and security, mature fruit trees, and a lush perennial garden filled with rare and beautiful plants. Located within walking distance to downtown Calgary, schools, transit, and popular amenities like the Calgary Zoo and Telus Spark, this home offers the perfect blend of luxury, style, and convenience, where pride of ownership is truly reflected.

