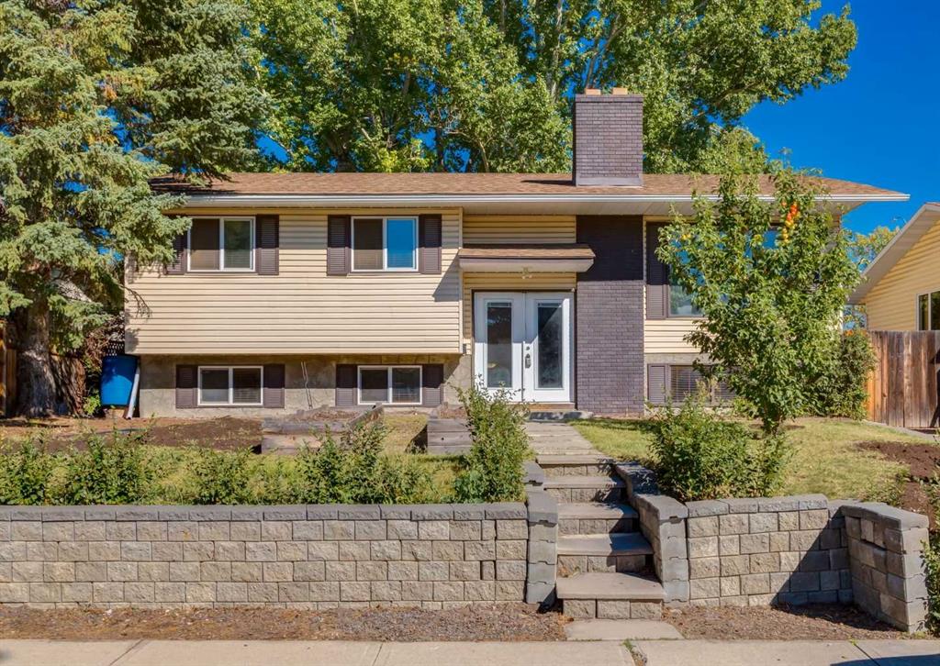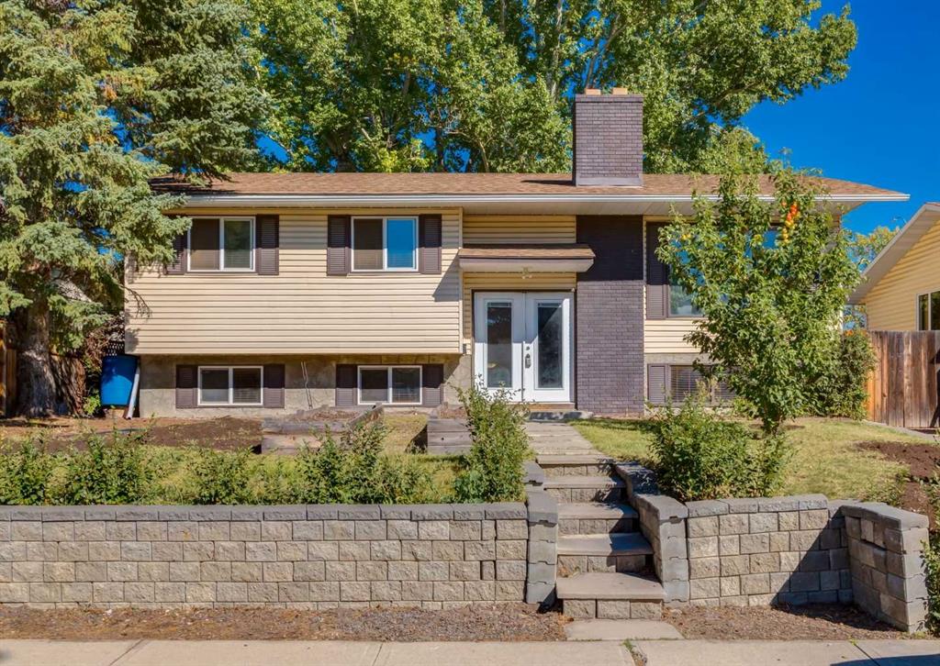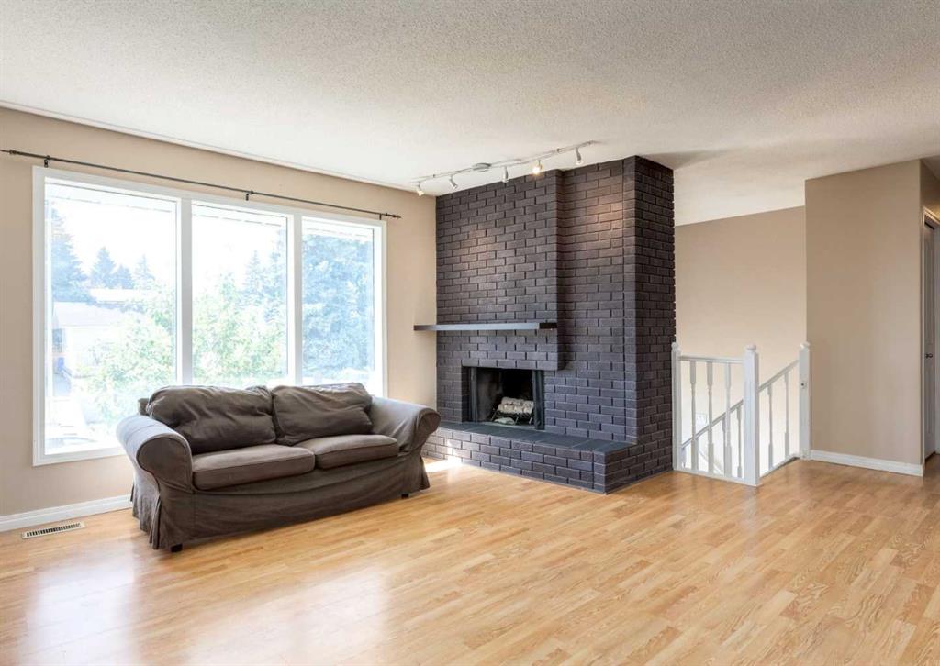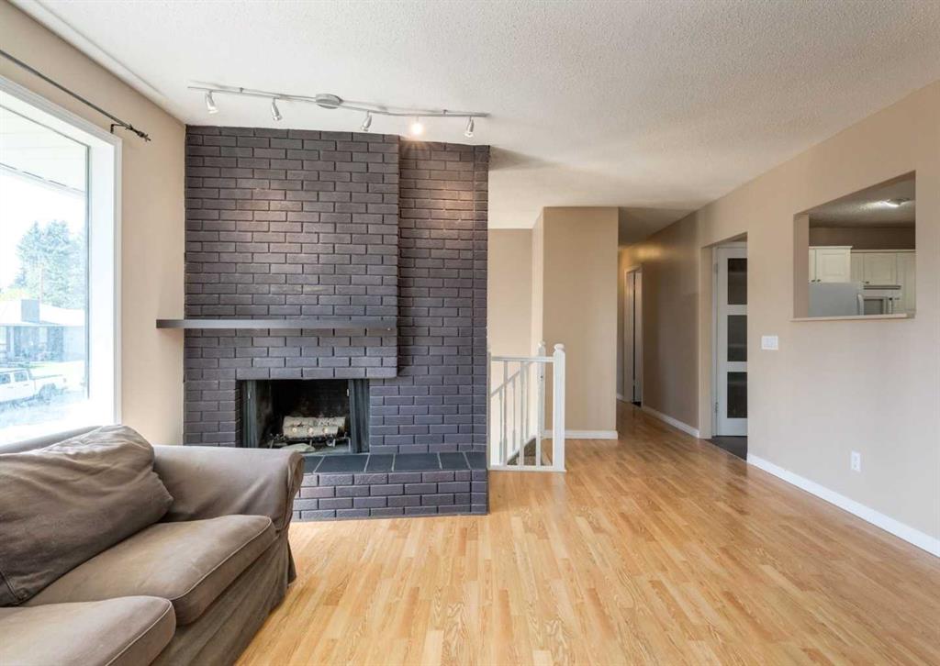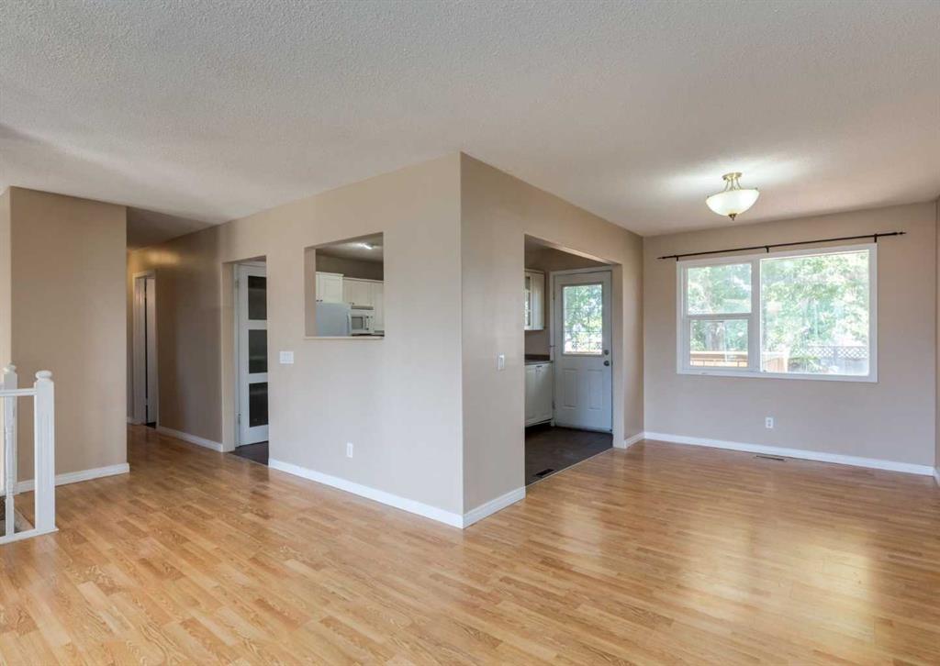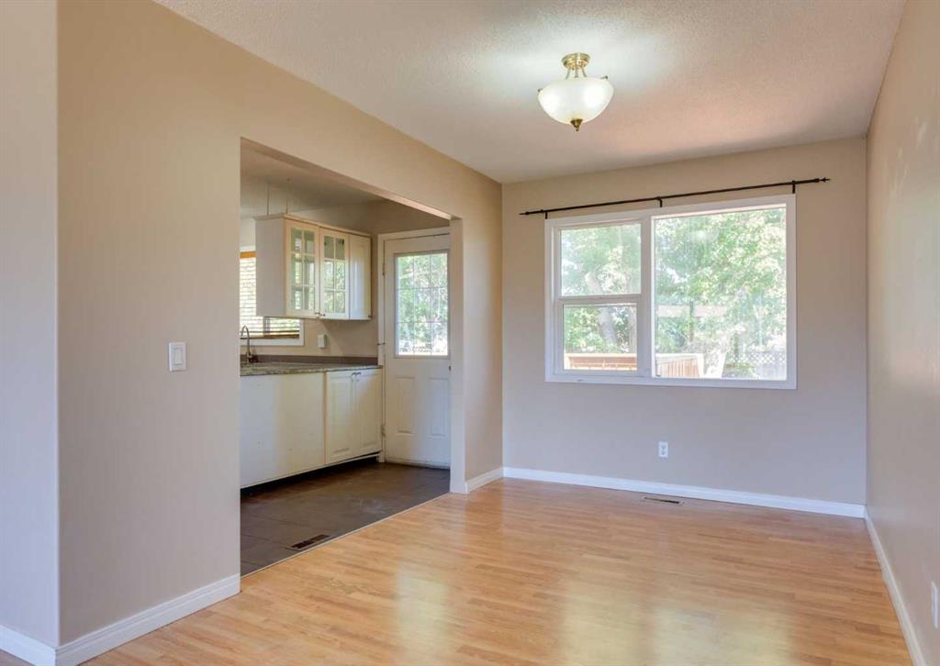5007 Vantage Crescent NW, Calgary, Alberta, T3A 1X6
$ 699,000
Mortgage Calculator
Total Monthly Payment: Calculate Now
6
Bed
2
Full Bath
1130
SqFt
$618
/ SqFt
-
Neighbourhood:
North West
Type
Residential
MLS® #:
A2162582
Year Built:
1973
Days on Market:
29
Schedule Your Appointment
Description
Charming Bilevel Home in the great community of Varsity - Perfect for Families or Investors! This home comes with SIX spacious bedrooms—three on the main level and three downstairs—this home is ideal for large families or Investors as this house is super close to the University of Calgary. The main floor features a bright living room with a wood fireplace that flows seamlessly into the dining area, perfect for entertaining or cozy family dinners. The kitchen is well-appointed, offering plenty of counter space and cabinet space. A door leads out to the back deck and massive flat backyard, perfect for hosting friends and family. Three generously sized bedrooms and a full bathroom with access from both the primary bedroom and the hallway complete this level, providing comfortable living space for the entire family. The lower level boasts three additional bedrooms – plenty of space for home offices and extra rooms for guests or a gym, a second full bathroom, a large family room with another fireplace, and a large laundry room. New roof installed in 2013, as well as a new furnace and hot water tank in 2022. Large back deck was added this year! Located in a quiet, family-friendly neighborhood, this home is close to parks, schools, and all the amenities Varsity has to offer. Whether you're looking to settle down or invest in a property with great potential, this is one to come see!

