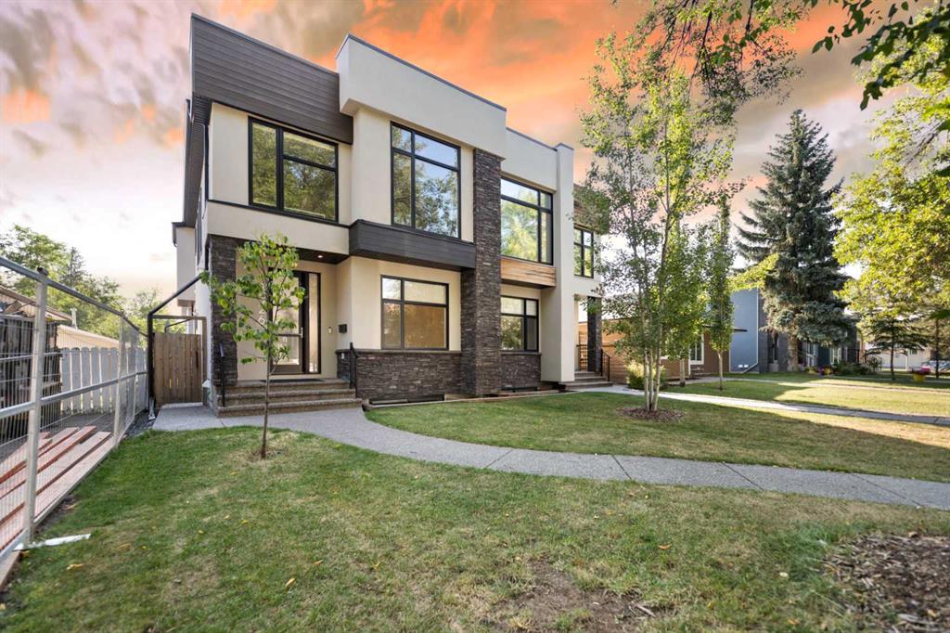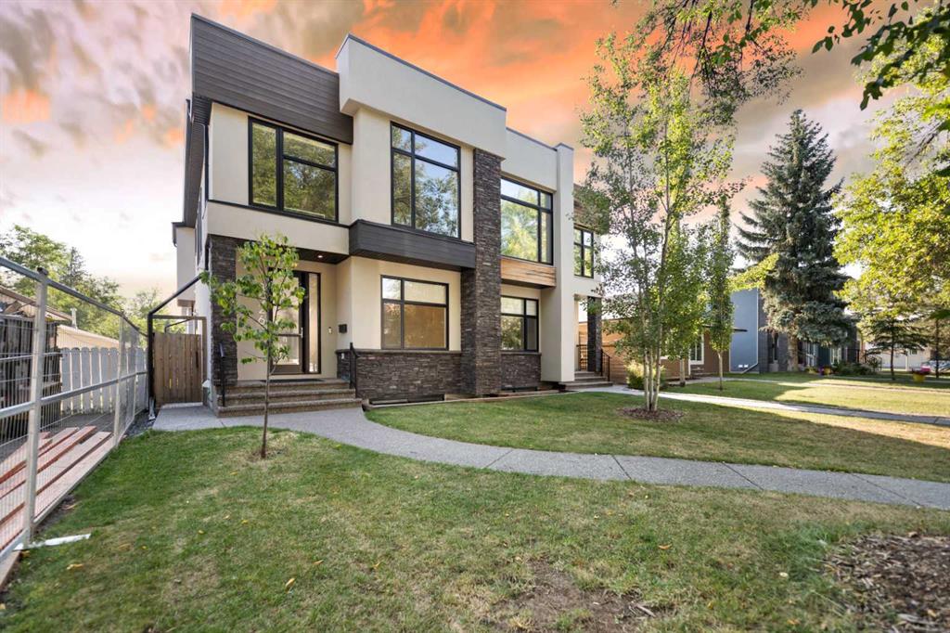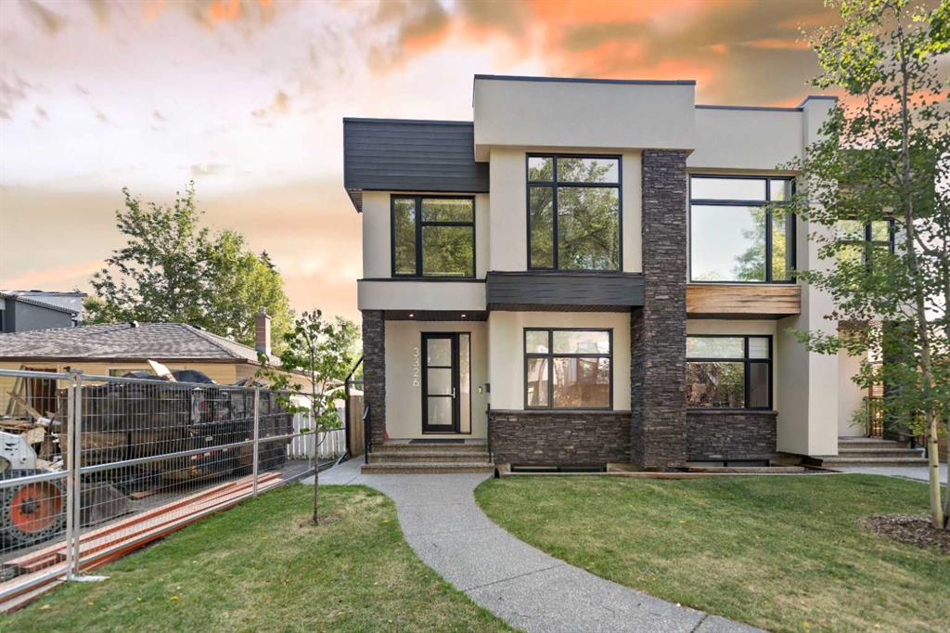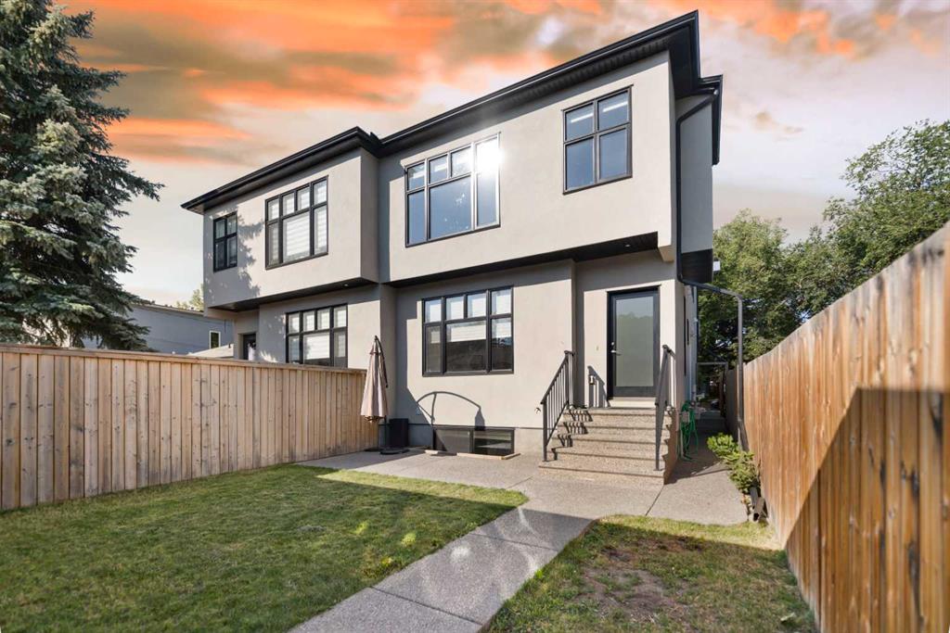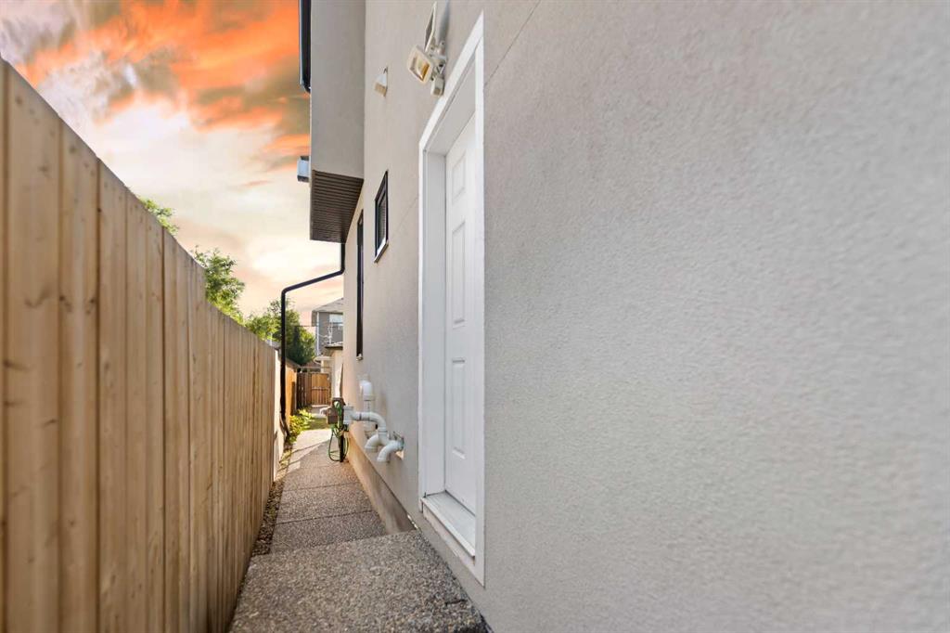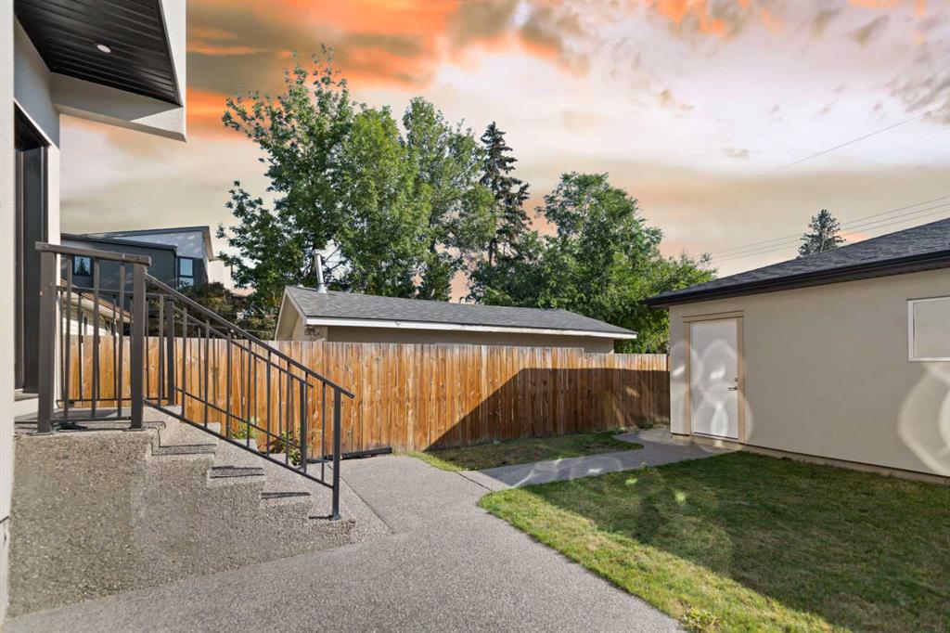3326 42 Street SW, Calgary, Alberta, T3E 3M6
$ 884,900
Mortgage Calculator
Total Monthly Payment: Calculate Now
4
Bed
3
Full Bath
1909
SqFt
$463
/ SqFt
-
Neighbourhood:
South West
Type
Residential
MLS® #:
A2162594
Year Built:
2016
Days on Market:
44
Schedule Your Appointment
Description
INNER CITY INFILL WITH A BASEMENT SUITE!!! (illegal) This house is located on a peaceful tree-lined street that provides stunning views year round. You really do not want to miss this home. Introducing this custom-built inner city infill, available on the Calgary market for the first time! This open concept home offers a warm and inviting atmosphere, featuring a beautiful fireplace on the main floor. The spacious dining area is perfect for entertaining, and the well-designed kitchen, complete with an oversized island, provides an ideal space for creating culinary masterpieces. Upstairs, you'll find three generously sized bedrooms, including a primary suite with a large ensuite with a sky-light and a walk-in closet. For added convenience, the upper level also includes a full-sized laundry room. The professionally installed basement (illegal) suite, with its own private entrance and separate laundry, is a fantastic income opportunity—easily renting for $1,400/month or potentially generating $20k annually according to AirDNA. This home also features a brand new roof with a 30-year warranty, ensuring long-term peace of mind, and new flooring in the basement for added comfort and style. The fully fenced backyard and double detached garage complete this incredible property. Located just down the street from a school, only a 15-minute drive to downtown, with easy access to Stoney Trail and close to a C-Train station, this is a home you don’t want to miss!

