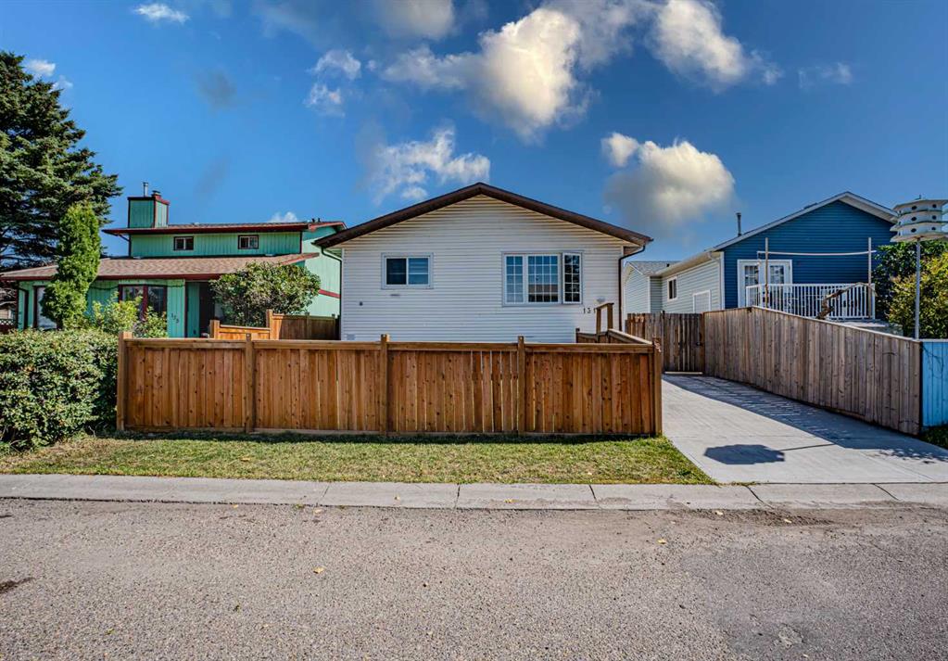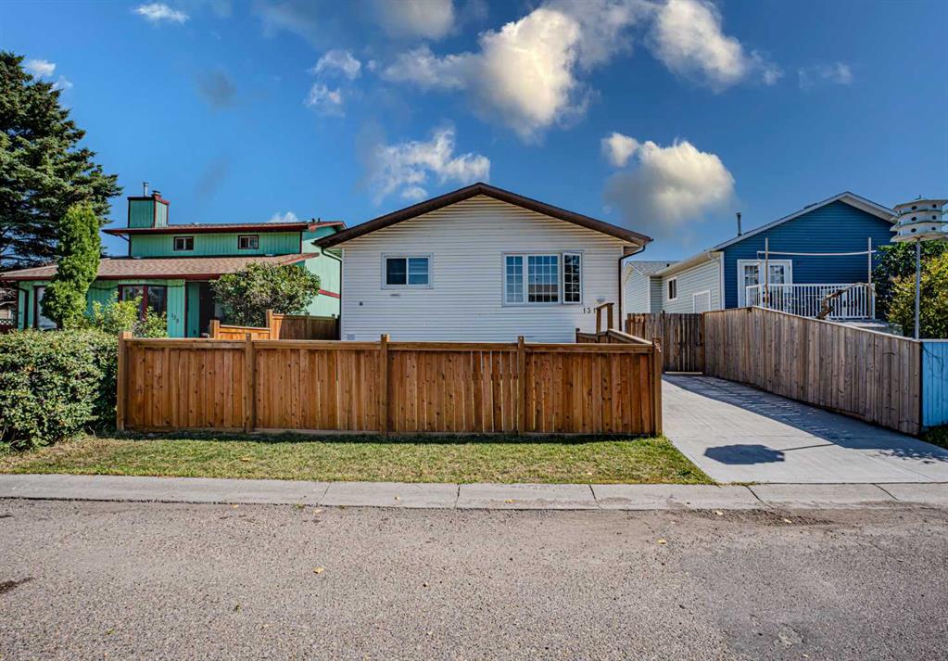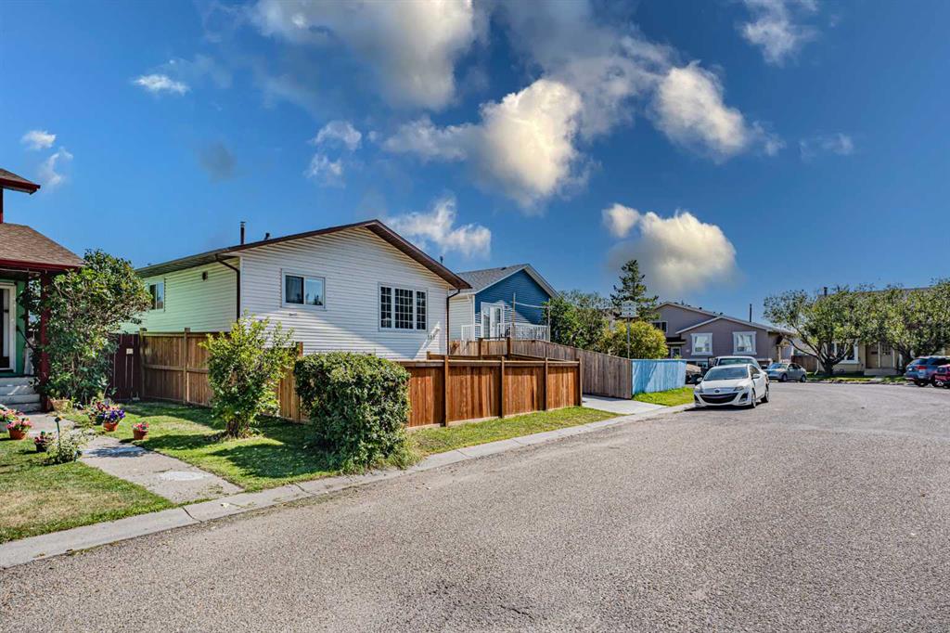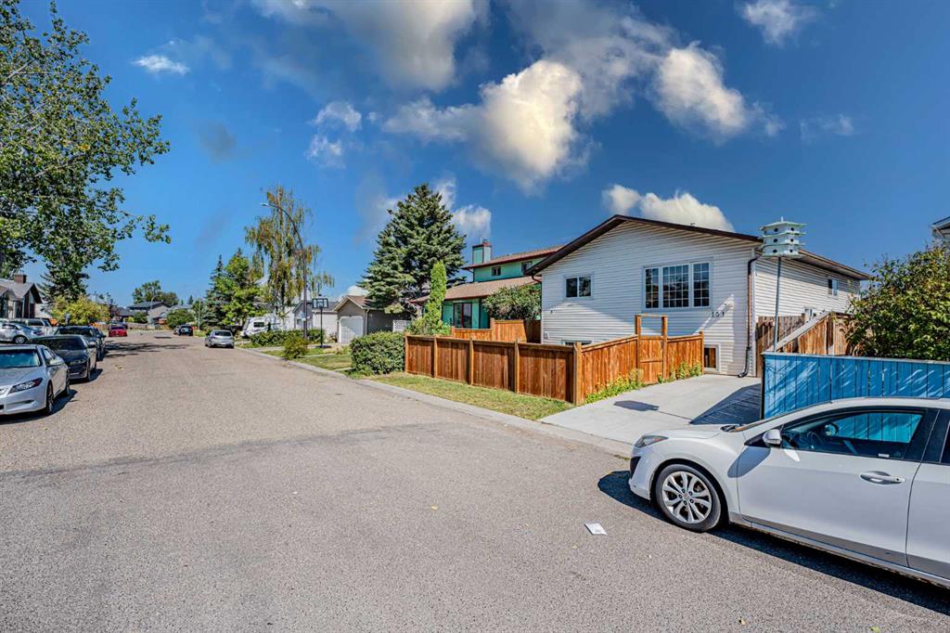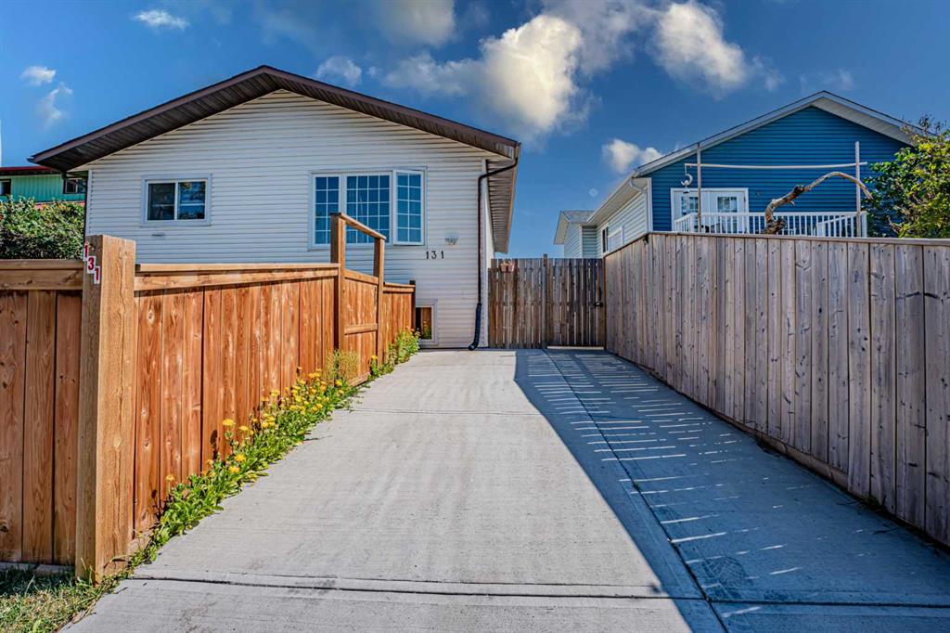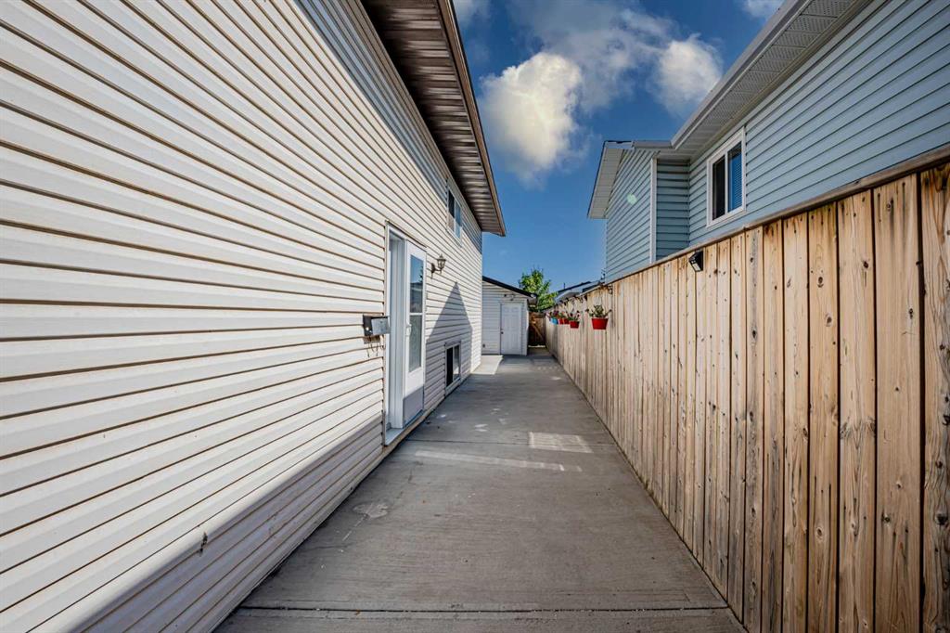131 Castlebrook Rise NE, Calgary, Alberta, T3J1Y3
$ 649,000
Mortgage Calculator
Total Monthly Payment: Calculate Now
5
Bed
3
Full Bath
1177
SqFt
$551
/ SqFt
-
Neighbourhood:
North East
Type
Residential
MLS® #:
A2162659
Year Built:
1981
Days on Market:
43
Schedule Your Appointment
Description
Welcome to this exceptional BI-LEVEL home boasting with pride of ownership! Nestled in the quiet, family-oriented neighborhood of Castleridge close to all amenities like SUPER STORE, TRAIN STATION SHOPPING MALL,2 MINUTES WALK TO BUS STOP, AND PUBLIC AND CATHOLIC HIGH SCHOOL. This (BI-LEVEL) home allows easy access to major roads like Stoney Trail, Deerfoot Trail, and 52 Street. Offering over 1176.68 square feet of uniquely developed living space on the main floor and a fully developed 2-BEDROOM ILLEGAL BASEMENT as a mortgage helper, this home is designed to impress. As you step inside, you're greeted by a spacious living on the LEFT side and in front dining space with an updated dining area with a fully updated new style Kitchen with 3 SPACIOUS SIZE bedrooms on the main floor with a primary bedroom with a new 4pcs en-suite washroom with another newly built 4 pcs. washroom. As you enter in basement you will find 2 big bedrooms and a huge kitchen for your family. The house has newly triple pain windows changed a few years back, a new furnace, and hot water energy efficient types of equipment. The basement can be easily rented for $1700.00 per month and utilities extra. Book your showing with your favorite realtor to see this upgraded home.

