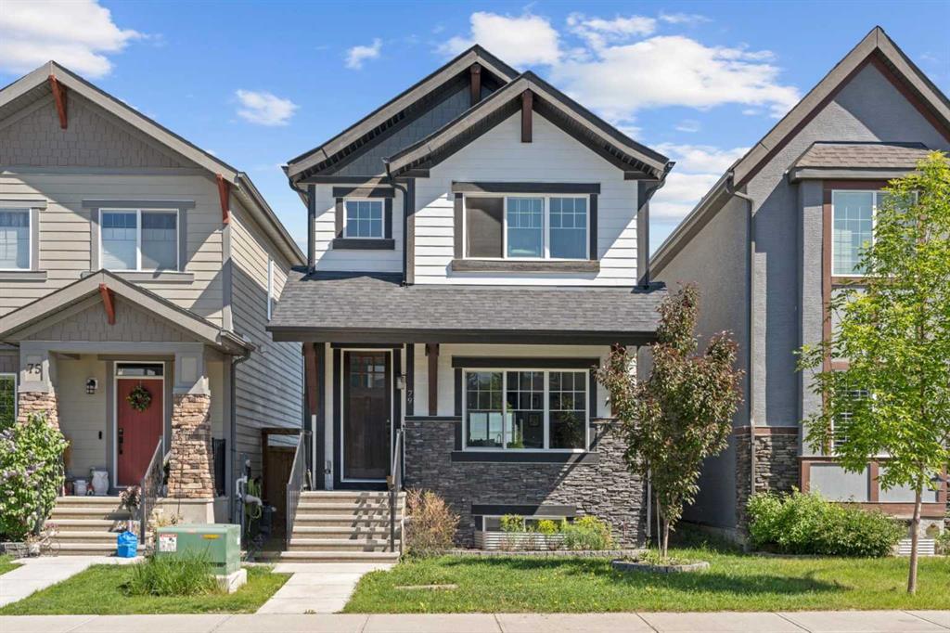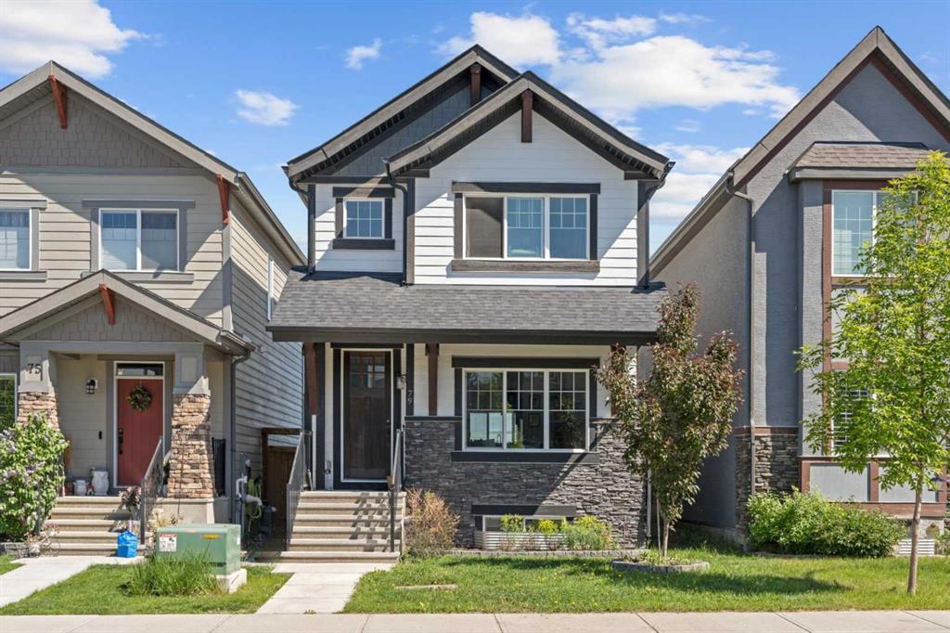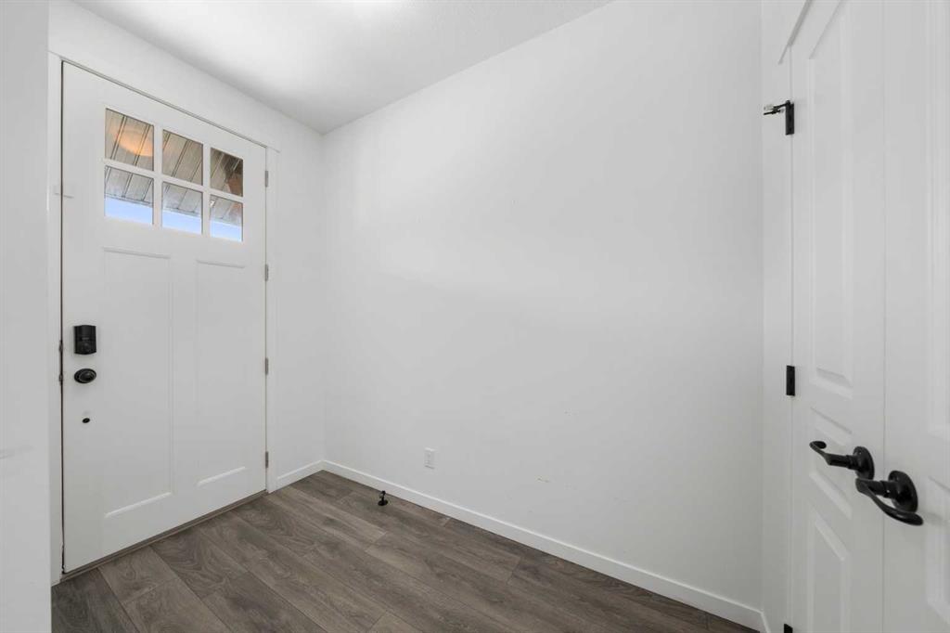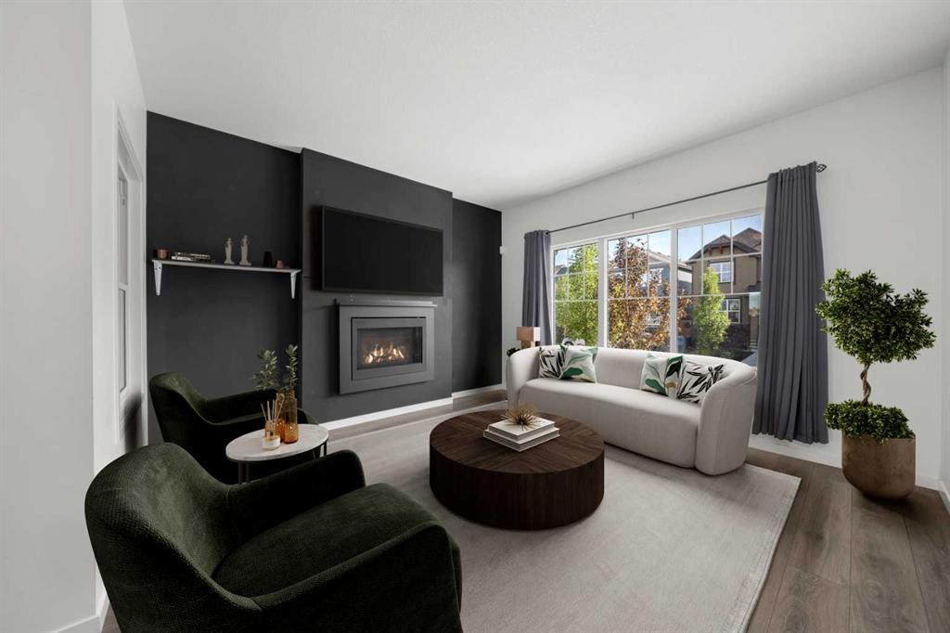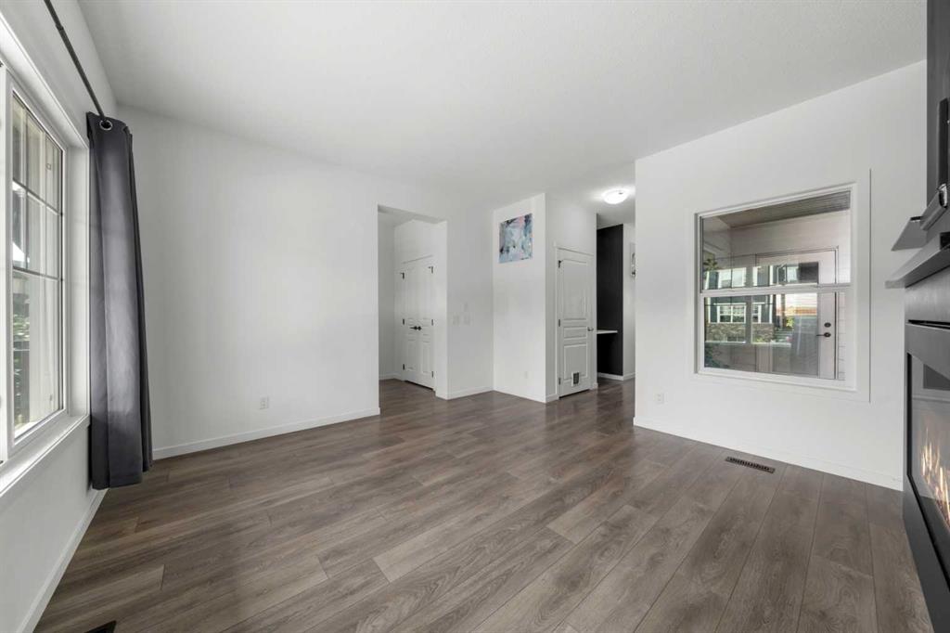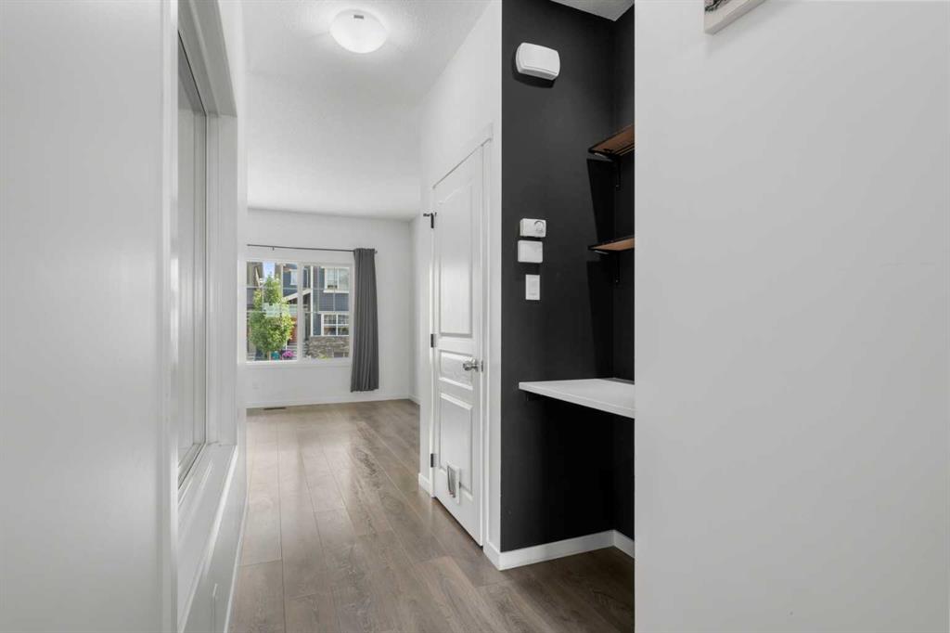79 Masters Heights SE, Calgary, Alberta, T3M 2M7
$ 599,900
Mortgage Calculator
Total Monthly Payment: Calculate Now
3
Bed
2
Full Bath
1568
SqFt
$382
/ SqFt
-
Neighbourhood:
South East
Type
Residential
MLS® #:
A2162715
Year Built:
2016
Days on Market:
30
Schedule Your Appointment
Description
Welcome to the perfect opportunity to live in the sought after lake community of Mahogany! Freshly cleaned and ready for immediate possession, this spacious 3-bedroom home is just a 4-minute drive to the lake, situated on a quiet street with NO BACK NEIGHBOURS, and close to the Mahogany Wetlands and numerous scenic walking and biking paths. With it's SOUTH-FACING exposure, this home is bathed in sunlight, illuminating the LUXURY VINYL PLANK flooring on the main level. Upon entering, you're greeted by a large foyer that leads to a welcoming family room featuring a GAS FIREPLACE, perfect for cozy winter evenings. The kitchen boasts upgraded STAINLESS STEEL APPLIANCES, STONE COUNTERTOPS, and a large island ideal for entertaining. The kitchen and living room are conveniently separated by a dining area that easily accommodates a family-friendly dining table and includes a BUILT-IN WORKSTATION for those working from home. A unique SIDE PORCH accessible from the dining area offers a comfortable and private outdoor space for your morning coffee. The main level is completed by a separated half bathroom and access to your backyard which is ready for you to create the outdoor oasis of your dreams. Upstairs, the generously sized master retreat includes a WALK-IN CLOSET and private ensuite with a GLASS SHOWER and DUAL VANITIES. The two secondary bedrooms are separated from the primary by a conveniently located UPSTAIRS LAUNDRY ROOM and an additional 4-piece bathroom. The partially developed basement holds potential to include an extra bedroom, a recreation room, and is already roughed-in for an additional bathroom. Contact your favorite Realtor for a private showing!

