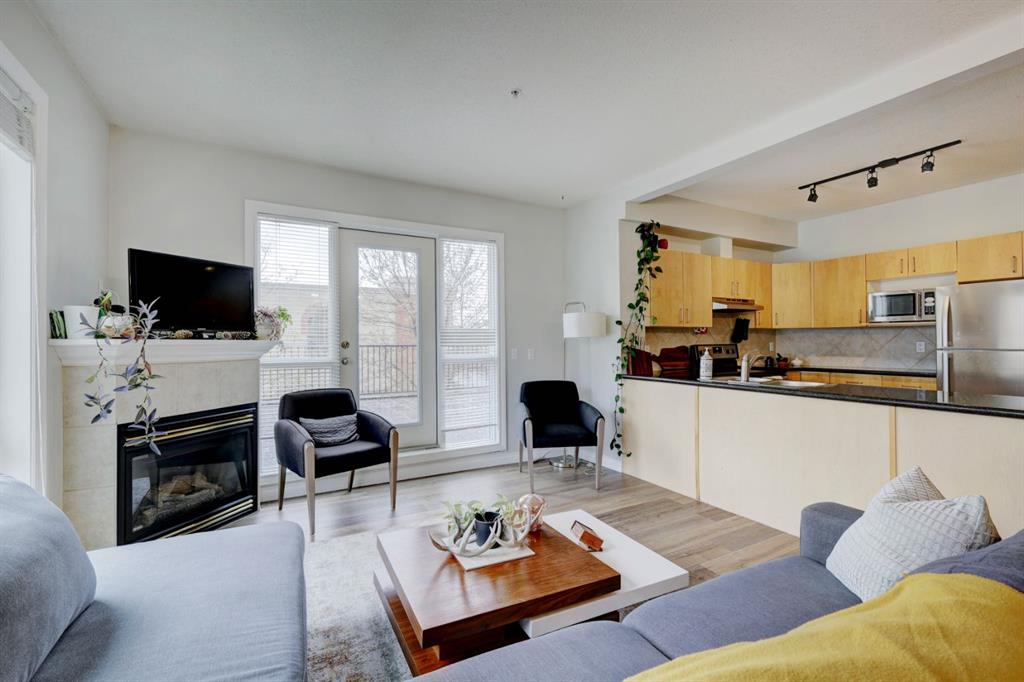205, 138 18 Avenue SE, Calgary, Alberta, T2G 5P9
$ 385,000
Mortgage Calculator
Total Monthly Payment: Calculate Now
2
Bed
2
Full Bath
951
SqFt
$404
/ SqFt
-
Neighbourhood:
South East
Type
Residential
MLS® #:
A2162843
Year Built:
2001
Days on Market:
30
Schedule Your Appointment
Description
HOME SWEET HOME! Bask in contemporary, maintenance free living situated in desirable MISSION steps from all the hot spots in the area including Downtown amenities, STAMPEDE PARK, the Saddledome, the new BMO Centre, MNP Community & Sport Centre and more. This stunning, second floor PET FRIENDLY (with board approval) condo offers 2 bedrooms, 2 bathrooms, 951+ SQFT of executive, contemporary living space throughout, in-suite laundry and a TITLED UNDERGROUND STALL (#9). Heading inside you will instantly notice the gorgeous laminate flooring and the seamless, bright open concept layout. The gourmet kitchen boasts a gleaming granite island with a convenient eating bar, ample cabinet space and stainless steel appliances. Next to the kitchen is a bright and airy living space flooded in natural sunlight, perfectly complimented by a cozy fireplace and absolutely breathtaking Downtown views of the Calgary Tower and the Stampede grounds. Completing the unit is the magnificent master retreat with a large walk-in closet and a lavish 4 piece ensuite bathroom and access to the generous balcony where you can enjoy entertaining and the nightly Stampede fireworks from the comfort of your home, 2nd generous sized bedroom, 4 piece bathroom and in-suite laundry closet with tons of storage space. Additional standout features include an EXTRA LARGE shared balcony with some of the best views in the city and 1 TITLED UNDERGROUND parking stall. You can't beat this location, close to all major amenities including the MNP Recreation Centre, Elbow River and its pathways, schools, trendy restaurants and bars, shopping, Stampede Park, public transit and much more. Don’t miss out on this desirable opportunity for home buyers and investors alike. MUST SEE! Book your private viewing today!






