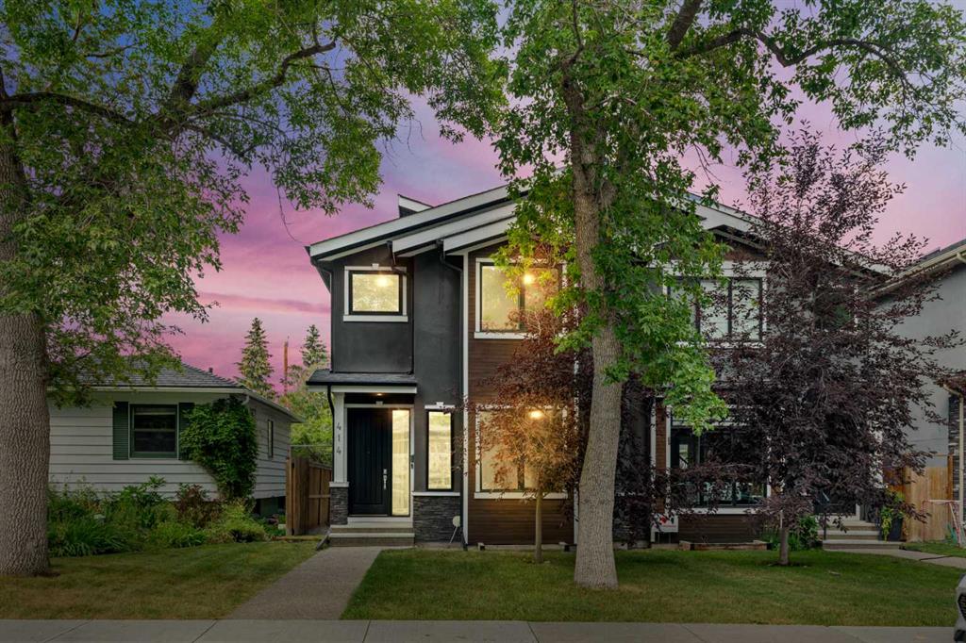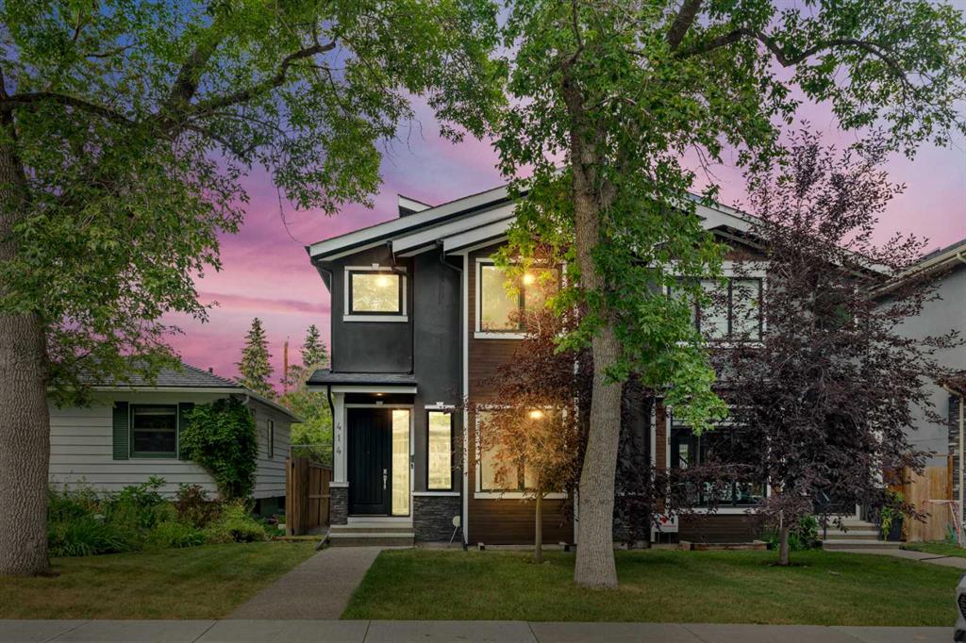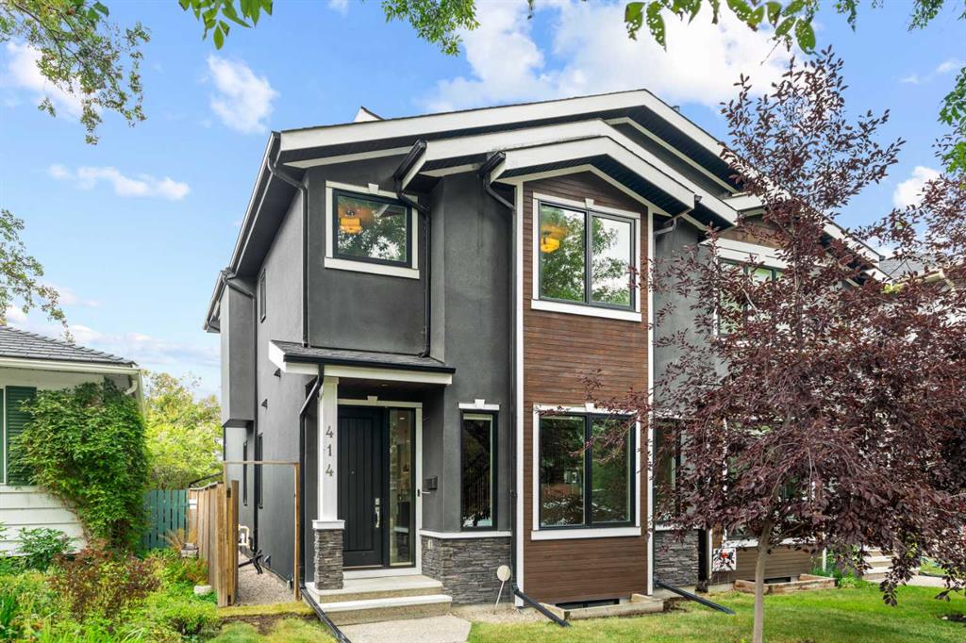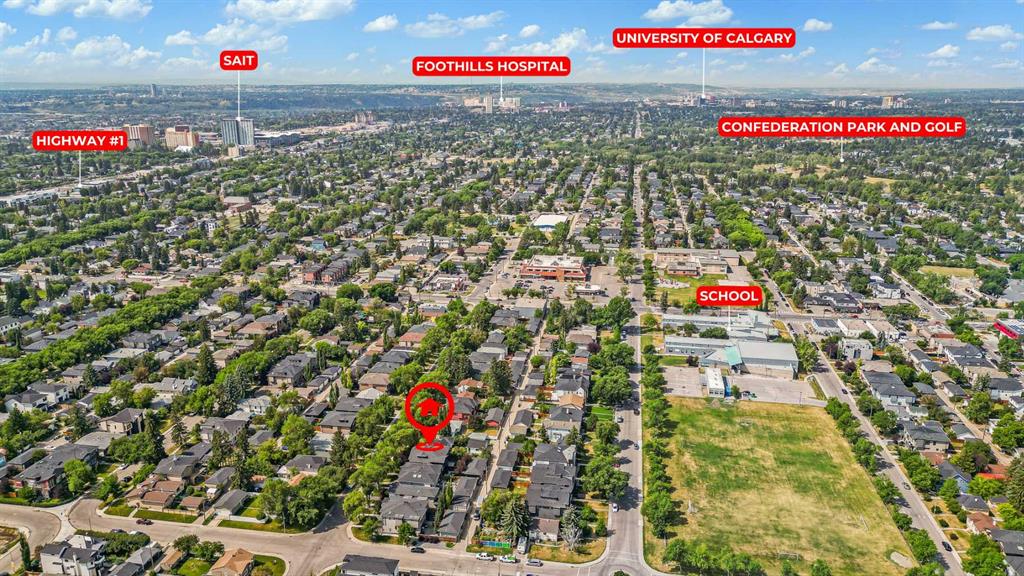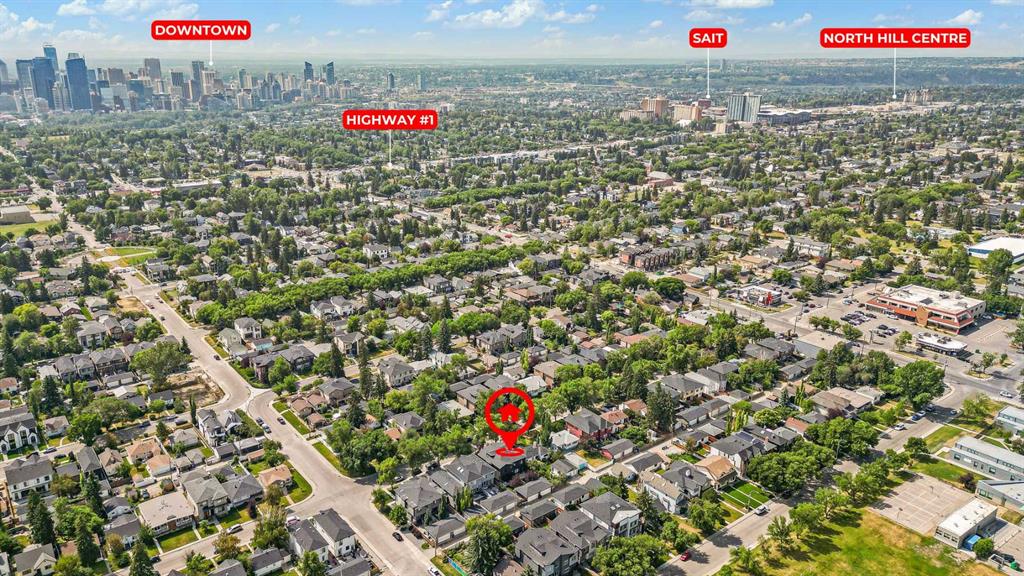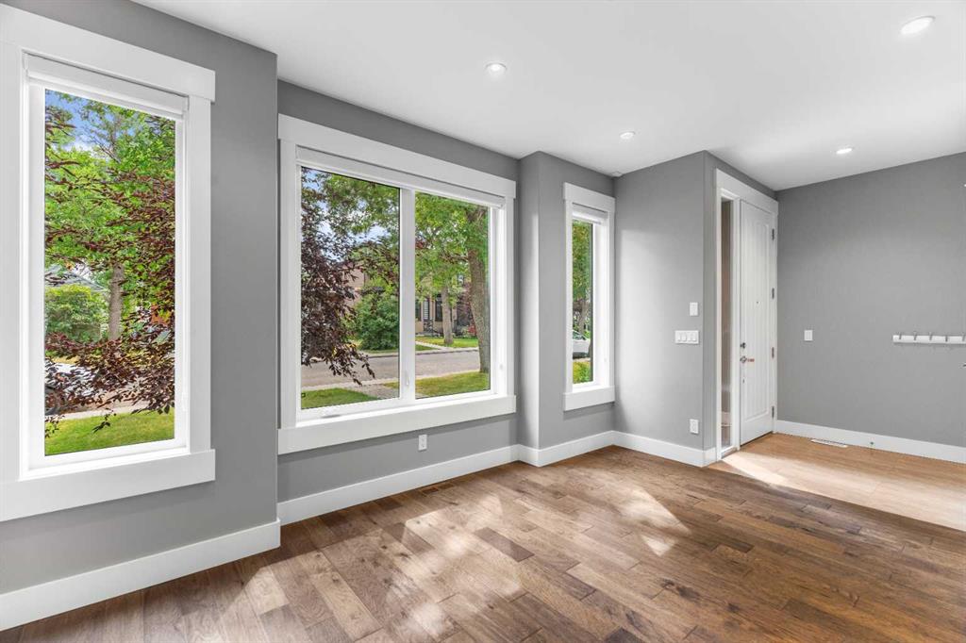414 23 Avenue NW, Calgary, Alberta, T2M 1S4
$ 899,900
Mortgage Calculator
Total Monthly Payment: Calculate Now
4
Bed
3
Full Bath
1920
SqFt
$468
/ SqFt
-
Neighbourhood:
North West
Type
Residential
MLS® #:
A2162853
Year Built:
2014
Days on Market:
31
Schedule Your Appointment
Description
LOCATION! LOCATION! LOCATION! Are you looking to move to INNER-CITY CALGARY? Well look no further ***Welcome to this 2700+ SQ FT UPGRADED HALF-DUPLEX IN MOUNT PLEASANT THAT IS MINUTES FROM DOWTOWN AND HAS EASY ACCESS TO 16TH AVE NW (HIGHWAY 1), CENTRE ST N, SAIT, U OF C, CONFEDERATION PARK & GOLF AND MUCH MORE*** - FEATURING 4 WELL SIZED BEDROOMS & 4 BATHS - FULLY FINISHED BASEMENT WITH WET BAR & BUILT-IN - DOUBLE DETACHED GARAGE - BEAUTIFUL LANDSCAPING & PATIO - Simple and functional Open Floorplan Concept! On the main level, you will find a living room, half bath, dining, family room and upgraded kitchen with stunning cabinetry, quartz countertops and stainless steel appliances! The upper level offers 3 bedrooms and 2 FULL baths (ensuite included). Of the 3 bedrooms, 1 is the master that boasts a spa like 5 PC ensuite with HEATED FLOOR & STEAM SHOWER as well as a stunning W.I.C! The laundry feature is conveniently located on the upper level! It does not end here - the FULLY FINISHED BASEMENT offers a huge rec room with WET BAR, a bedroom and FULL bath! This home is filled with upgrades and in an awesome location! Call your favorite realtor for a showing today!

