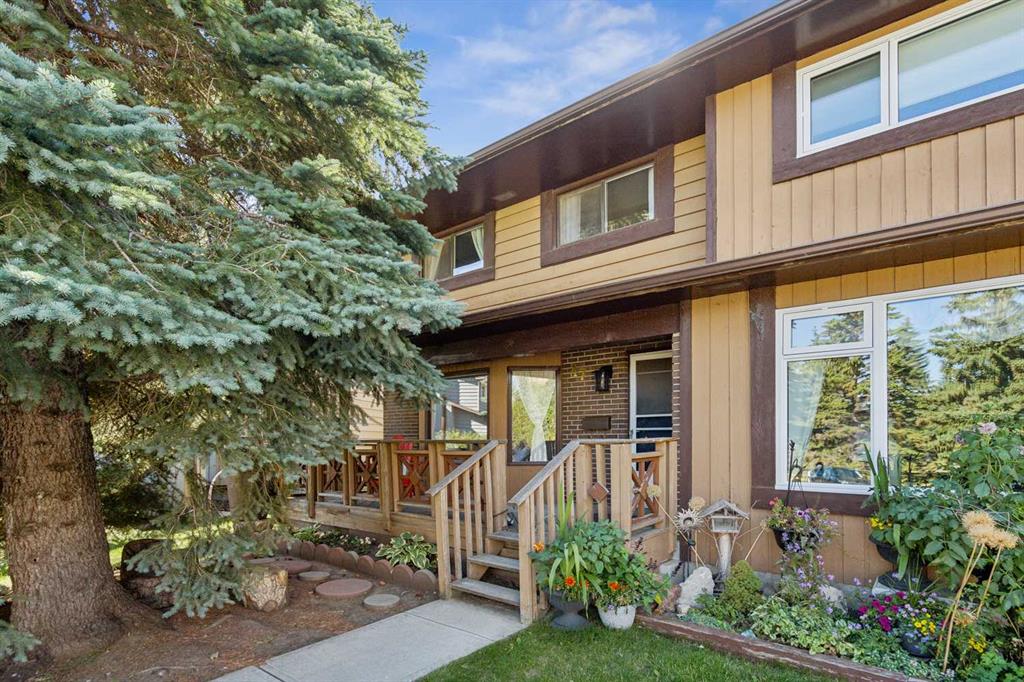47 Coachway Road SW, Calgary, Alberta, T3H 1B2
$ 539,000
Mortgage Calculator
Total Monthly Payment: Calculate Now
4
Bed
2
Full Bath
1213
SqFt
$444
/ SqFt
-
Neighbourhood:
South West
Type
Residential
MLS® #:
A2162943
Year Built:
1977
Days on Market:
42
Schedule Your Appointment
Description
Nestled in a quiet corner, this charming 4-bedroom, 2.5-bathroom attached home offers peaceful living in the highly sought-after neighborhood of Coach Hill. Spanning approximately 1,200 sq. ft. of above-grade living space, with a fully finished basement, this home is perfect for both relaxation and entertaining. The main floor boasts a bright and open updated kitchen that flows seamlessly into the dining area. The cozy living room features a wood-burning fireplace—ideal for those chilly evenings! Upstairs, you’ll find three generously sized bedrooms and a full bathroom, perfect for a growing family. The lower level provides even more space with a large recreation room, an additional bedroom, and another full bath, offering versatility for guests or home office use. Outside, enjoy the enormous SW facing backyard (nearly ~4700 sq ft) with multiple patios, perfect for al fresco dining or gathering around a fire with friends. A large cement pad offers ample parking or a ready foundation for a future double car garage. Out front have a morning coffee on the covered patio and enjoy how quiet and serene this area is. Don’t miss the chance to call this delightful property home—schedule your viewing today!






