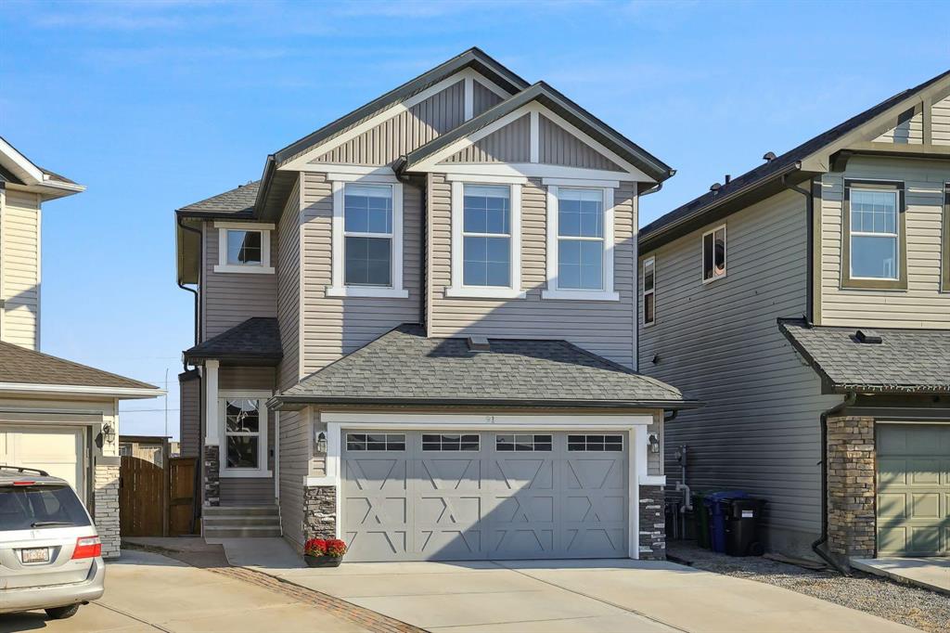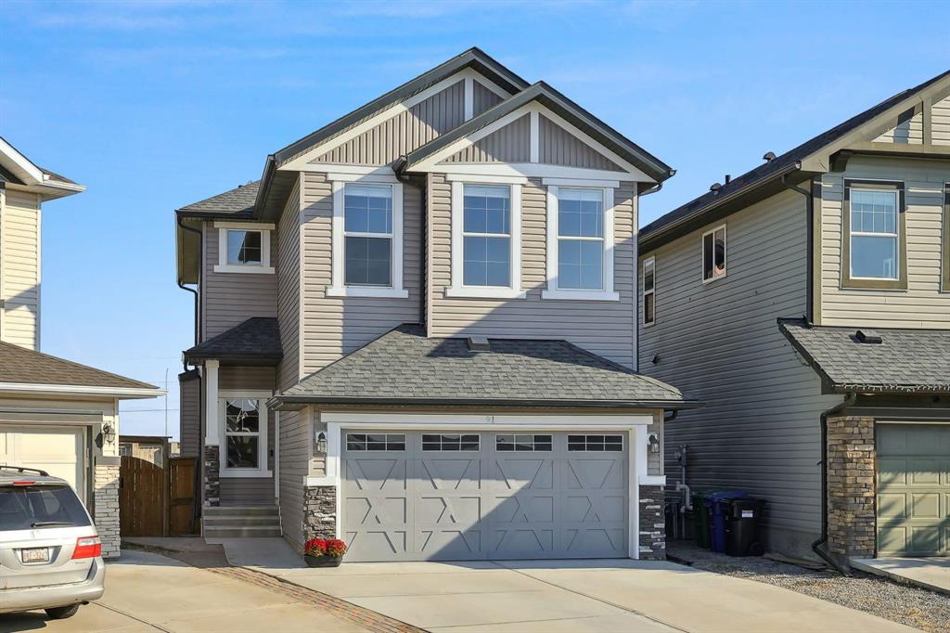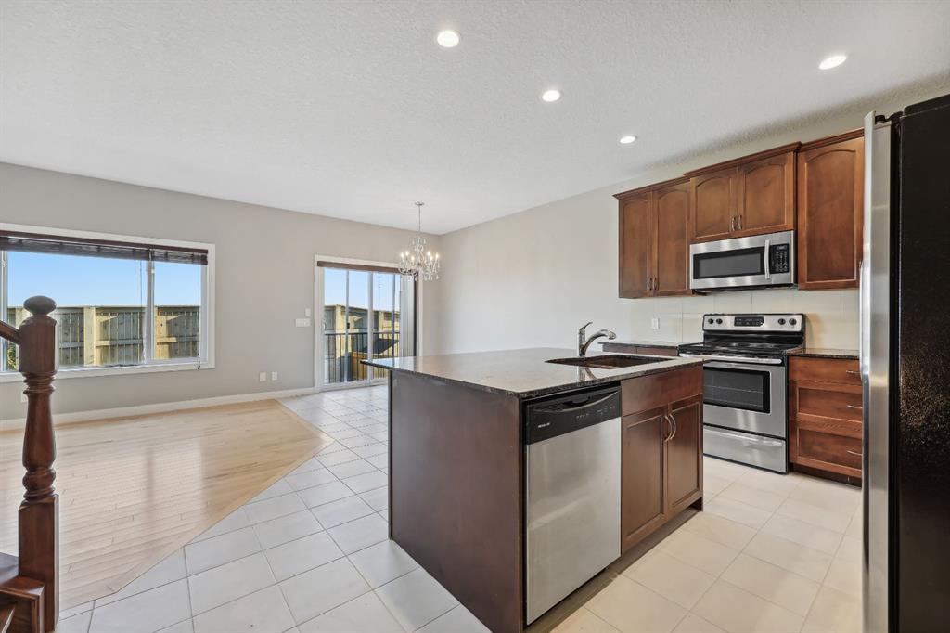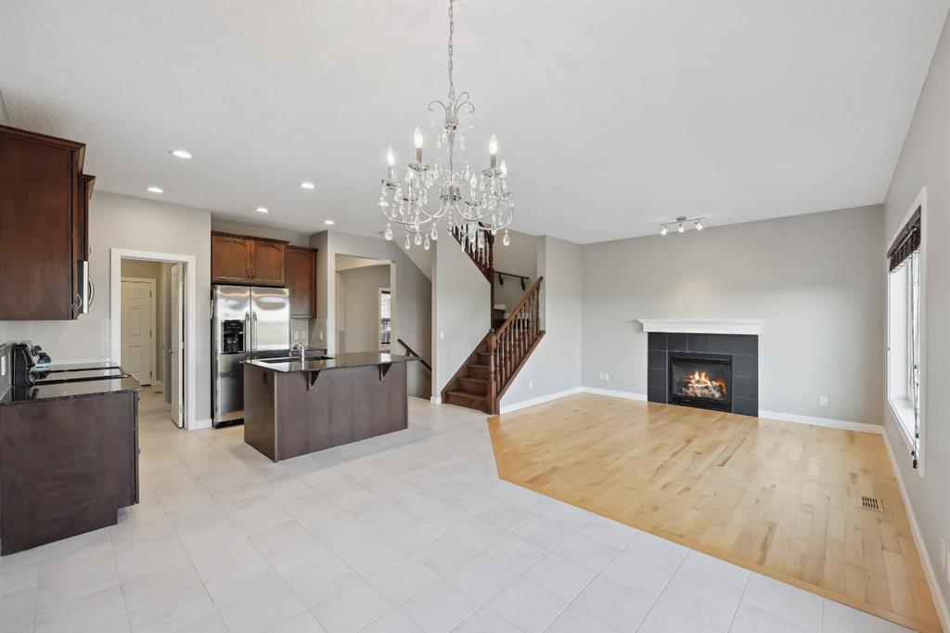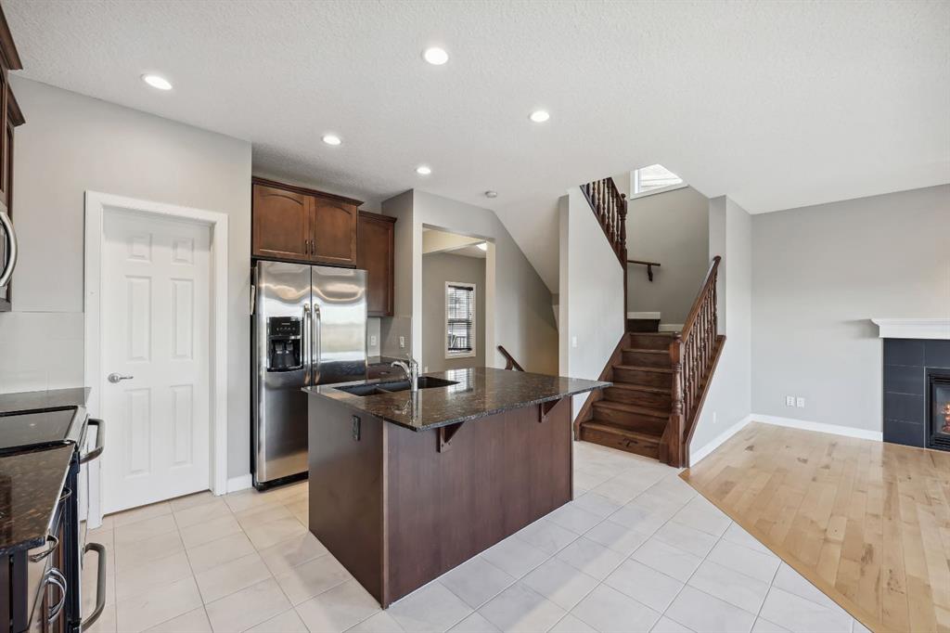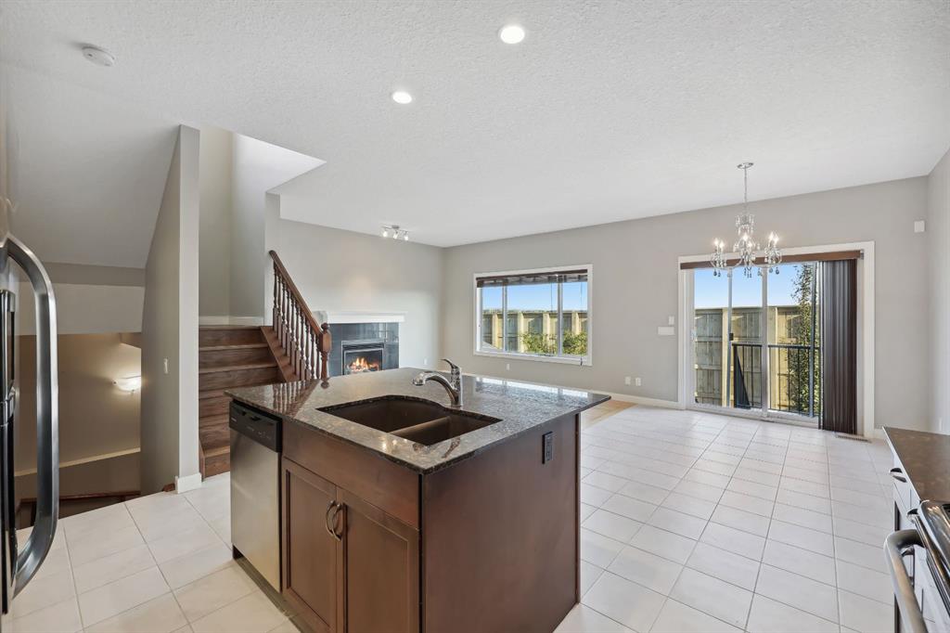91 Panton Road NW, Calgary, Alberta, T3K 0X8
$ 749,900
Mortgage Calculator
Total Monthly Payment: Calculate Now
5
Bed
3
Full Bath
1975
SqFt
$379
/ SqFt
-
Neighbourhood:
North West
Type
Residential
MLS® #:
A2162970
Year Built:
2014
Days on Market:
30
Schedule Your Appointment
Description
Welcome to this stunning five-bedroom, 3 ½ bathroom home located in the heart of Panorama, offering over 2800 square feet of fully developed living space. Nestled on a quiet street just two blocks from the local elementary school, this home is perfect for families seeking convenience and a peaceful setting. As you step inside, you’ll be greeted by the warm, inviting atmosphere of newly re-stained hardwood floors throughout. The expansive main level is filled with natural light, creating a bright and airy feel in every room. The newly painted interior provides a fresh, modern look, and the open-concept layout is perfect for both everyday living and entertaining. With five spacious bedrooms, this home offers plenty of room for a growing family, guests, or a home office. The primary bedroom features a luxurious ensuite, while the other bathrooms are equally well-appointed, including a convenient half-bath on the main level. The professionally cleaned and resealed tiles throughout the home add to the fresh, clean feel. The fully developed basement offers additional living space, perfect for a home theater, gym, or playroom – the options are endless! As well as the home is wired for Telus high speed optic with router already installed. The attached garage has been freshly updated as well, featuring new paint and epoxy-coated floors, giving it a clean, polished look and adding durability for everyday use. This home is equipped with a HRV (Heat Recovery Ventilation) system for a healthy indoor climate, and both the furnace and ducts have been recently cleaned, ensuring optimal air quality and energy efficiency. Enjoy fresh raspberries from your very own raspberry bushes and the beauty (and bounty) of a mature cherry tree. Plus, the property includes a large shed equipped with power, LED lights, and built-in work benches, making it perfect for DIY projects or extra storage. You’ll also find peace of mind with a brand-new roof and siding scheduled for installation this month, ensuring durability and low maintenance for years to come. In addition, Panorama’s vibrant community center offers amazing amenities, including a spray park, fitness facilities, and year-round activities for the whole family to enjoy. The neighborhood is filled with scenic walking and bike paths, perfect for enjoying the outdoors and staying active. Located on a family-friendly, quiet street and just a short walk to the elementary school, this home blends comfort, style, and convenience in one of Panorama’s most desirable neighborhoods. Don’t miss your opportunity to own this large, bright, and beautifully updated home. Contact your favourite realtor today to book a showing!

