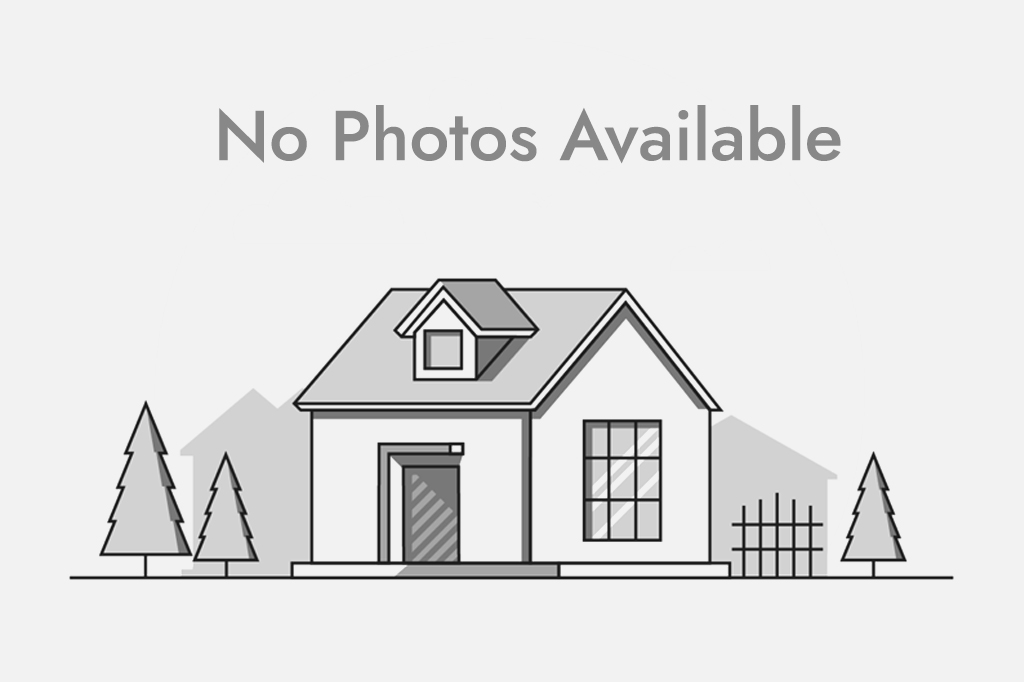, Calgary, , T3M 2J2
$ 949,900
Mortage Calculator
x
Mortgage Calculator
Total Monthly Payment: Calculate Now
3
Bed
2
Full Bath
0
SqFt
$0
/ SqFt
-
Neighbourhood:
Type
Residential
MLS® #:
A2163078
Year Built:
Days on Market:
47
Schedule Your Appointment
Description
***Open House Sat Oct 26 1-3 PM*** Welcome to Your Dream Home in Cranston! Imagine enjoying the Breathtaking beauty of the Bow River Valley, escarpment & stunning Rocky Mountains every day. The large picture windows on the main floor and master allow you to enjoy the colors of every season as the endless view stretches across your field of vision like a painting on a canvas. The upgraded features in this home need to be seen to be appreciated as every inch was design

