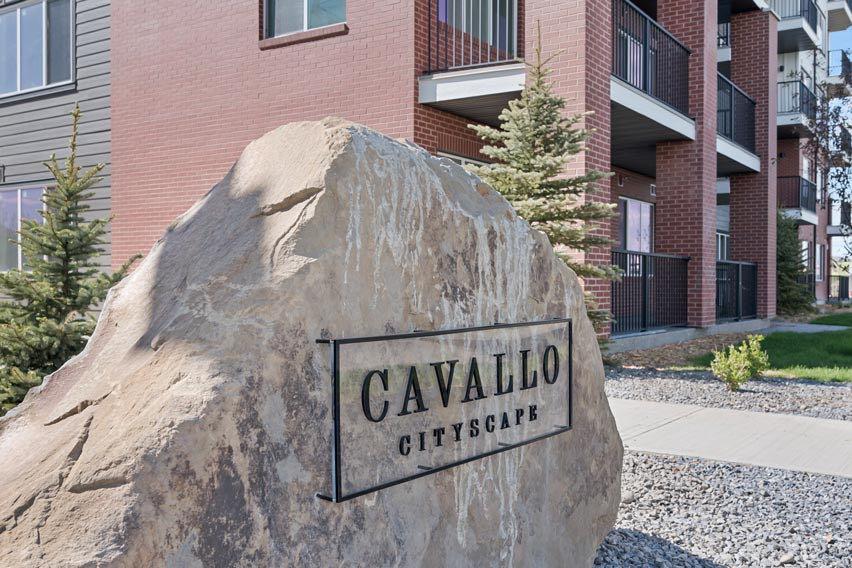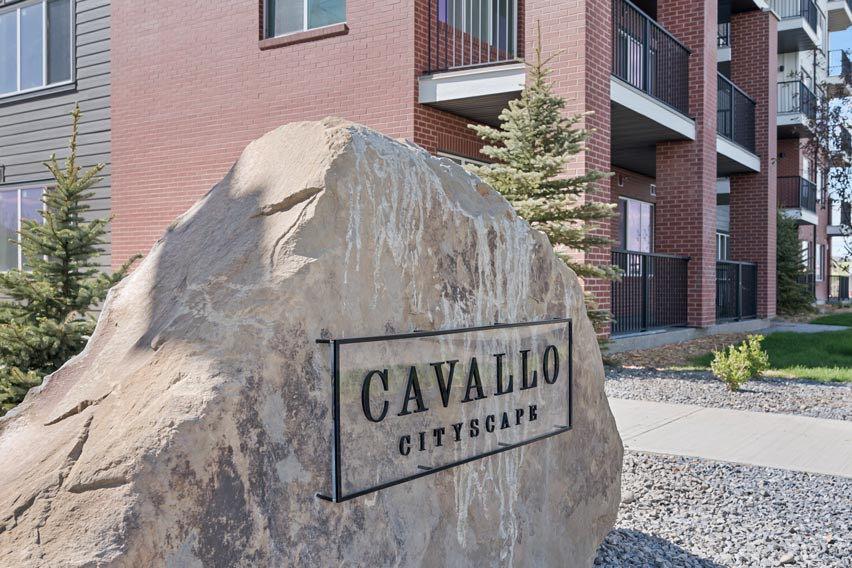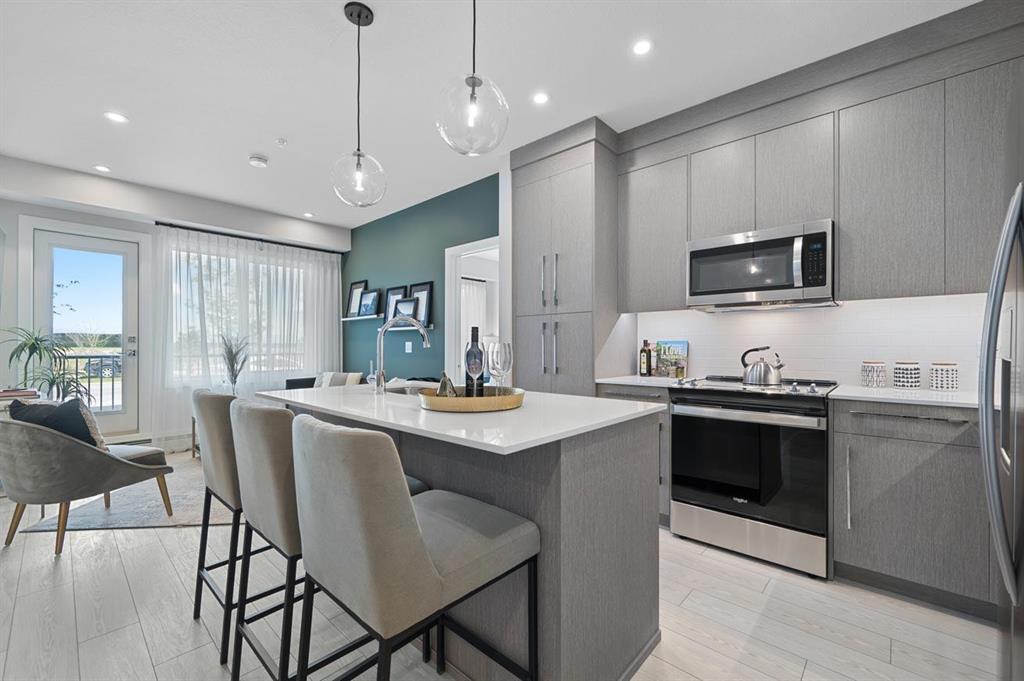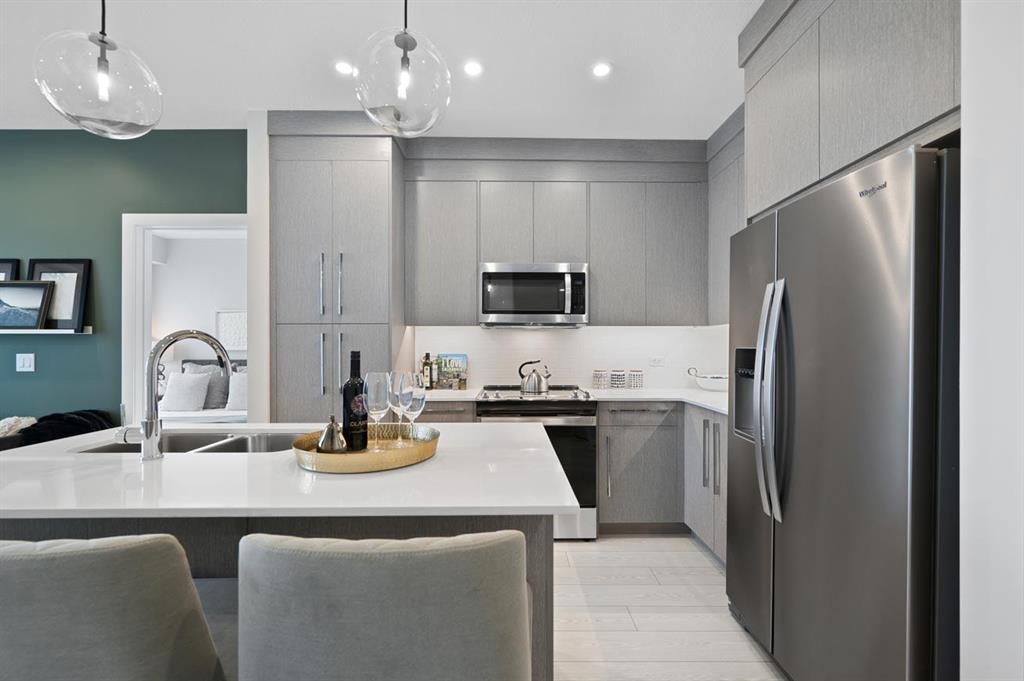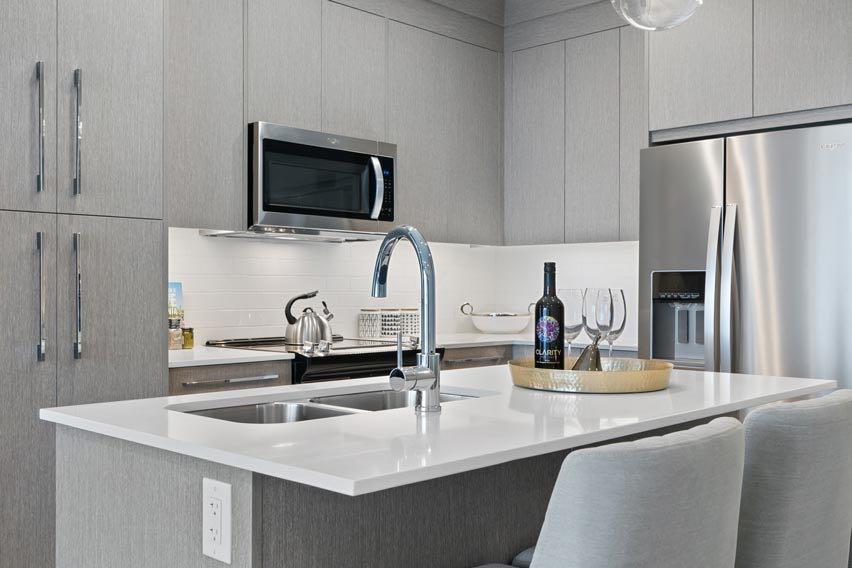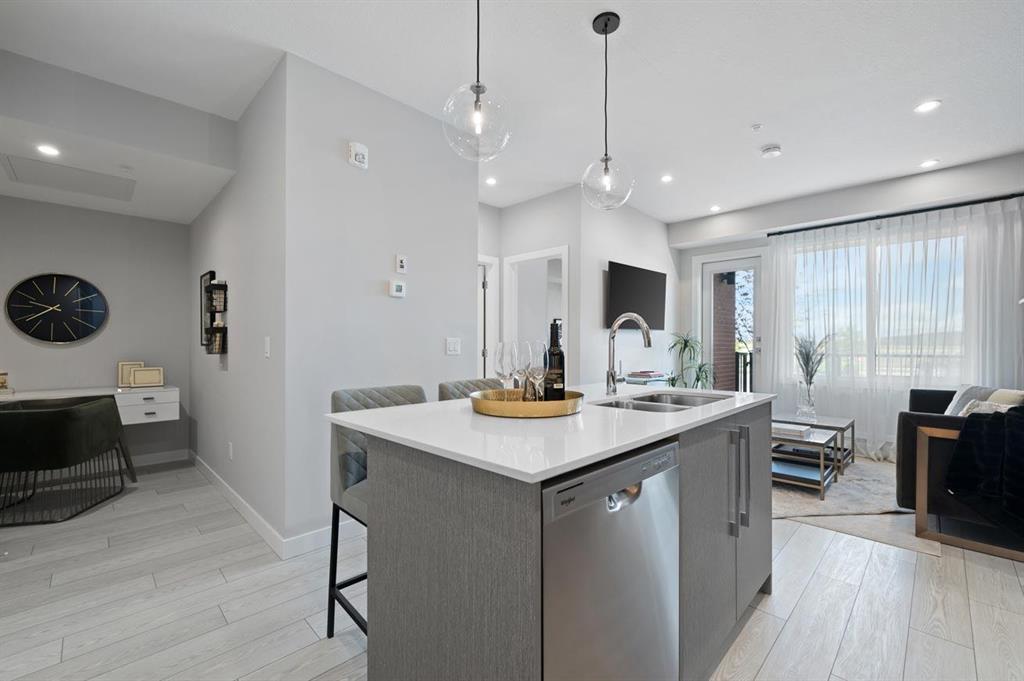1111, 395 Skyview Parkway NE, Calgary, Alberta, T3N2K1
$ 359,900
Mortgage Calculator
Total Monthly Payment: Calculate Now
2
Bed
2
Full Bath
692
SqFt
$519
/ SqFt
-
Neighbourhood:
North East
Type
Residential
MLS® #:
A2163138
Year Built:
2024
Days on Market:
30
Schedule Your Appointment
Description
Discover this stunning new residence, thoughtfully designed for those who value both comfort and style. Offering 2 spacious Bedrooms, 2 Bathrooms, every corner of this home reflects refined craftsmanship and attention to detail. As you step inside, you're immediately welcomed by the seamless elegance of premium luxury vinyl plank flooring, which flows effortlessly through the open-concept living space, creating a harmonious blend of style and practicality. The heart of the home is the Kitchen, outfitted with sleek Quartz countertops, Stainless Steel Appliances, and Full Height Cabinetry, this kitchen perfectly balances form and function, offering an inspiring space to create memorable meals. The Primary Suite is a peaceful retreat, designed to provide the ultimate in comfort and relaxation. A generously sized walk-through closet leads to a 3-piece Ensuite. One additional Bedroom, and Den provide versatility—ideal for family, guests, or a home office. Convenience is key, featuring in-suite laundry and window treatments for added comfort. Step outside to your patio, accessible from the living room, where you can relax and soak in the fresh air—your own private escape amidst urban life. Living at Cavallo offers more than just a beautiful home; it’s a lifestyle. Residents enjoy a wealth of amenities designed for both recreation and relaxation, including a Gym, Entertainment Lounge, Pet Spa and landscaped Courtyard. Experience Cavallo in Cityscape - Schedule a viewing today and discover how this exceptional residence seamlessly blends elegance with modern convenience. *Photo Gallery of Show Suite*

