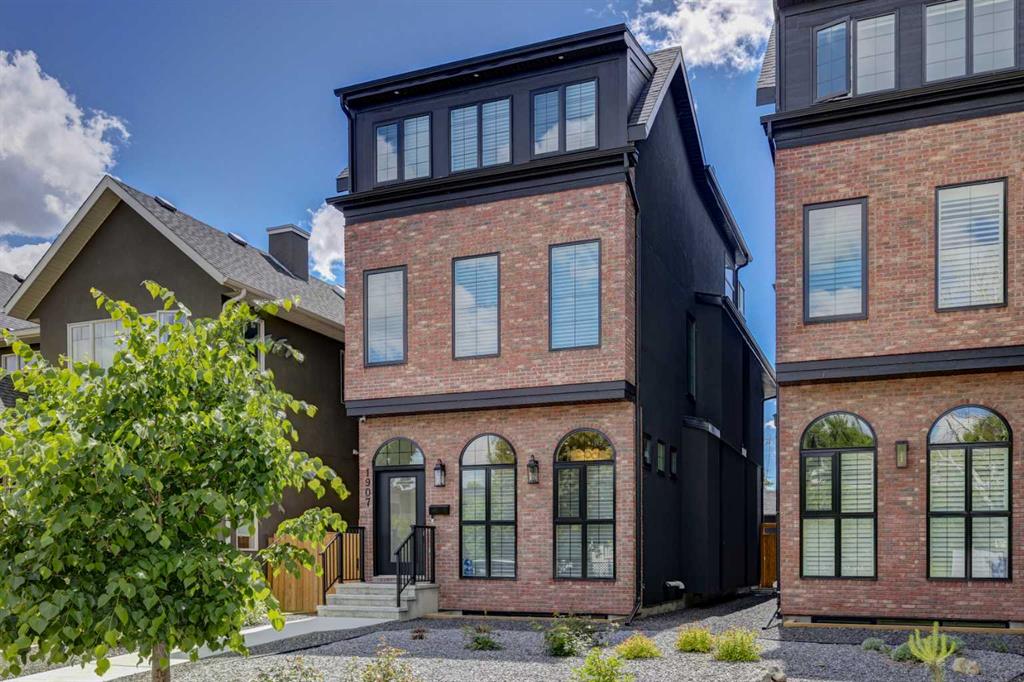1907 Broadview Road NW, Calgary, Alberta, T2N 3H6
$ 1,499,000
Mortgage Calculator
Total Monthly Payment: Calculate Now
4
Bed
4
Full Bath
2630
SqFt
$569
/ SqFt
-
Neighbourhood:
North West
Type
Residential
MLS® #:
A2163145
Year Built:
2023
Days on Market:
42
Schedule Your Appointment
Description
Wonderful Downtown and Bow River Valley Views!! Welcome to this stunning 3-story detached home located in the sought-after neighborhood of West Hillhurst. Entertain friends & family on the open main level that boasts a dining area with custom wainscoting & large windows & a beautifully designed kitchen with an oversized island with a waterfall quartz counter, high-end appliances including a Fisher & Paykel fridge & dishwasher, a Wolf gas stove, heated tile floor, & under-cabinet lighting. The living room features a custom multi-tier gas fireplace, coffered ceilings, & custom wainscoting. On the second level, you will find the primary bedroom with two walk-in closets & a dream ensuite that includes in-floor heating, a freestanding soaker tub, dual vanities, & a custom steam shower. This floor also includes two additional bedrooms, a 4-piece bathroom, & a laundry room. The third-floor loft area is perfect for entertaining with a wet bar, a 3-piece bathroom, & a balcony offering views of downtown & the Bow River. The fully finished basement is equipped with in-floor heating, large recreation room, walk-in wine cellar, wet bar, fourth bedroom, 3-piece bathroom & tons of storage. The home is equipped with an elevator that reaches all floors, & central air conditioning for year-round comfort. Features include: 10’ ceilings on the main & upper floors & 9’ in the basement, mud room with bench & hooks, central A/C, no smoking or pets in the house & so much more! Recent upgrades: Over $30,000 in custom window coverings, R/O in kitchen, 3 security camera & doorbell camera & garage insulation, drywall & paint. The maintenance-free south-facing backyard provides the perfect outdoor retreat. Situated in a very quiet location, this home is close to river pathways, parks, restaurants, coffee shops, & all other amenities. This exquisite home perfectly blends elegance & modern convenience. You’ll love calling it home!!






