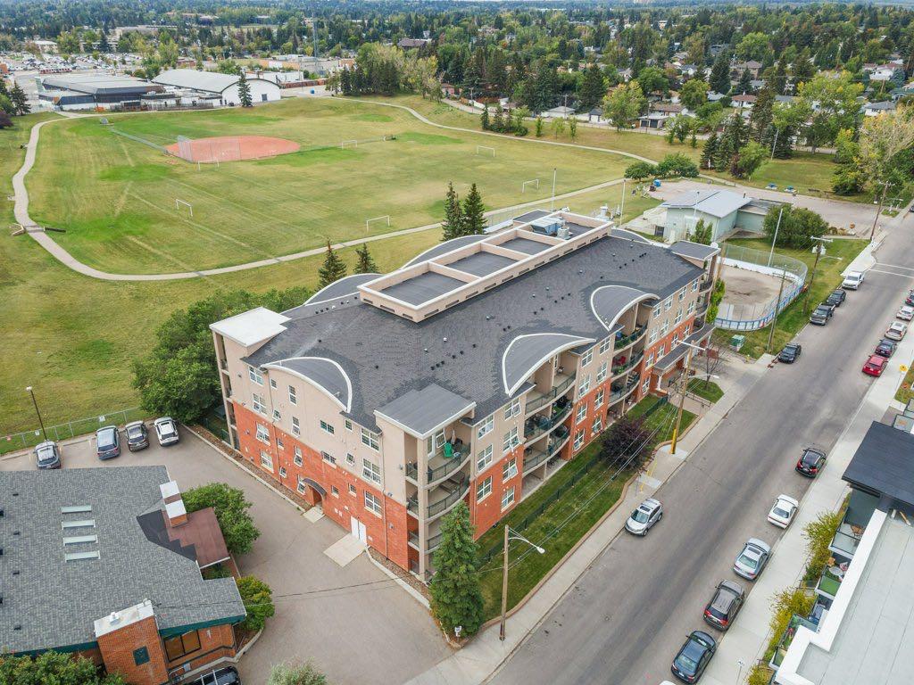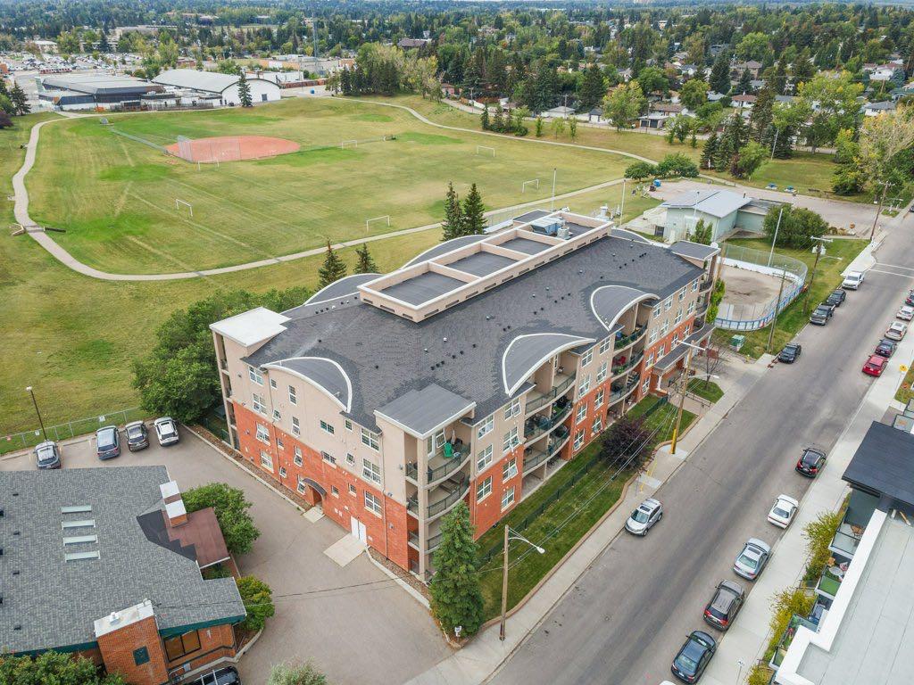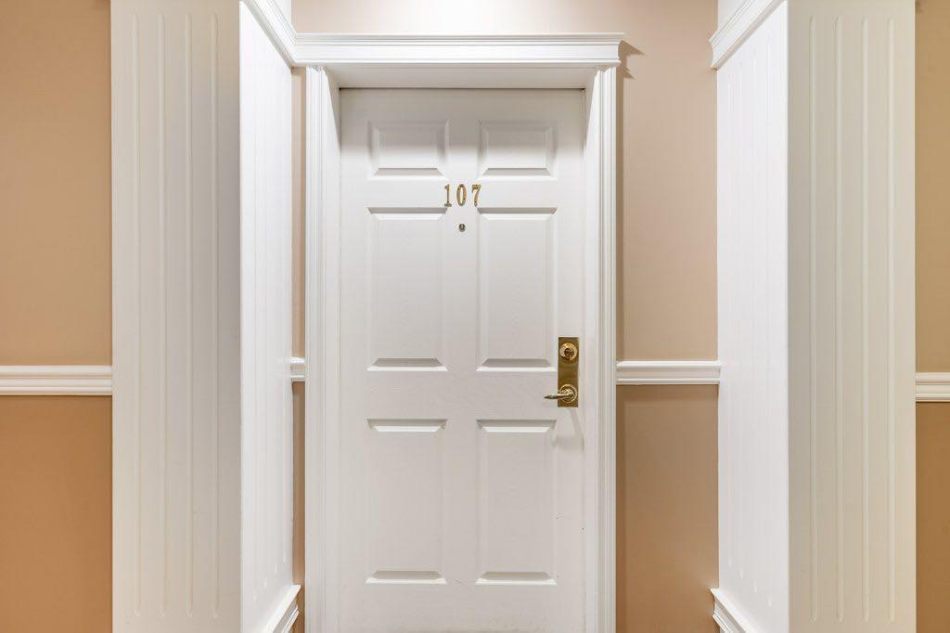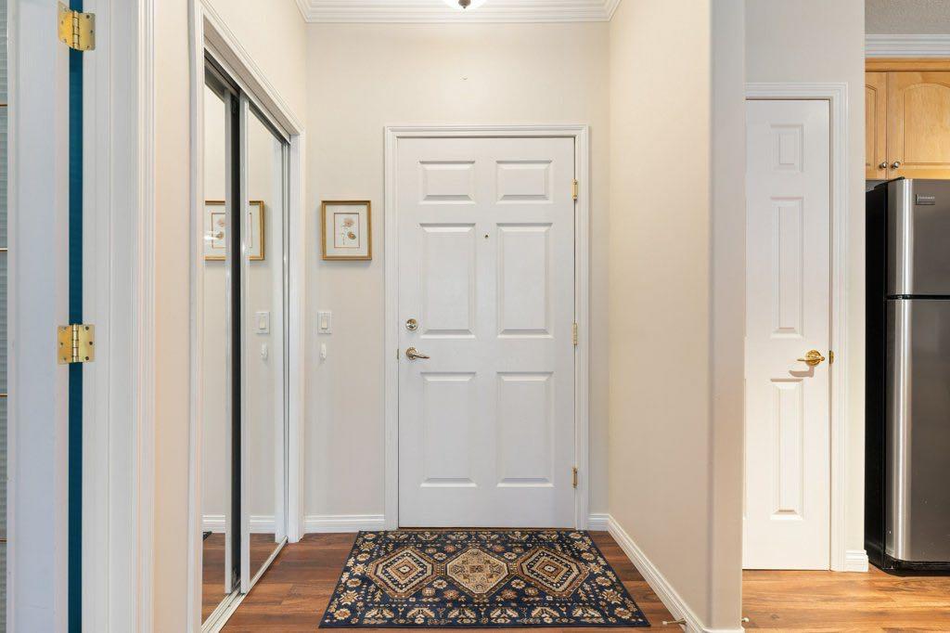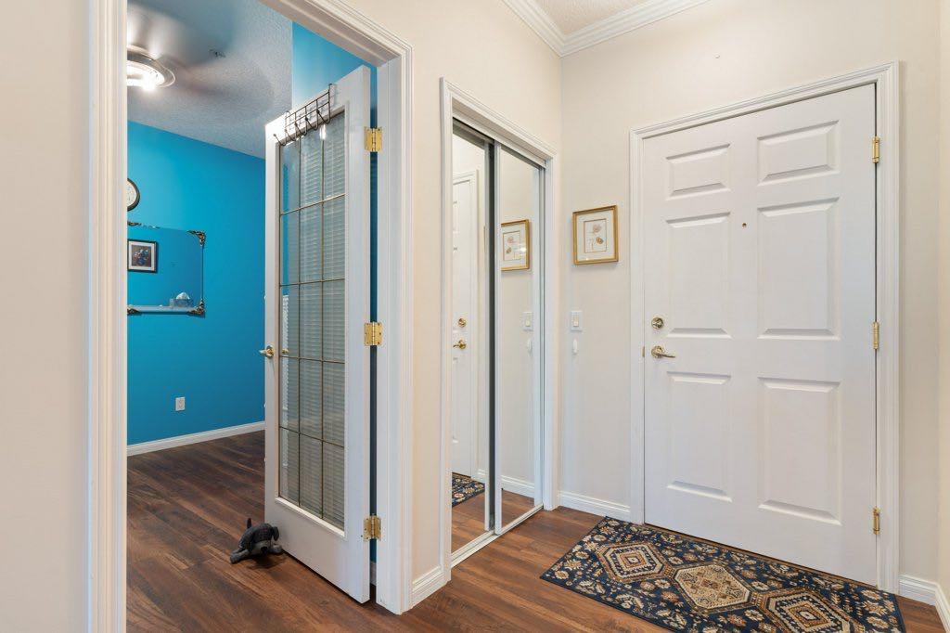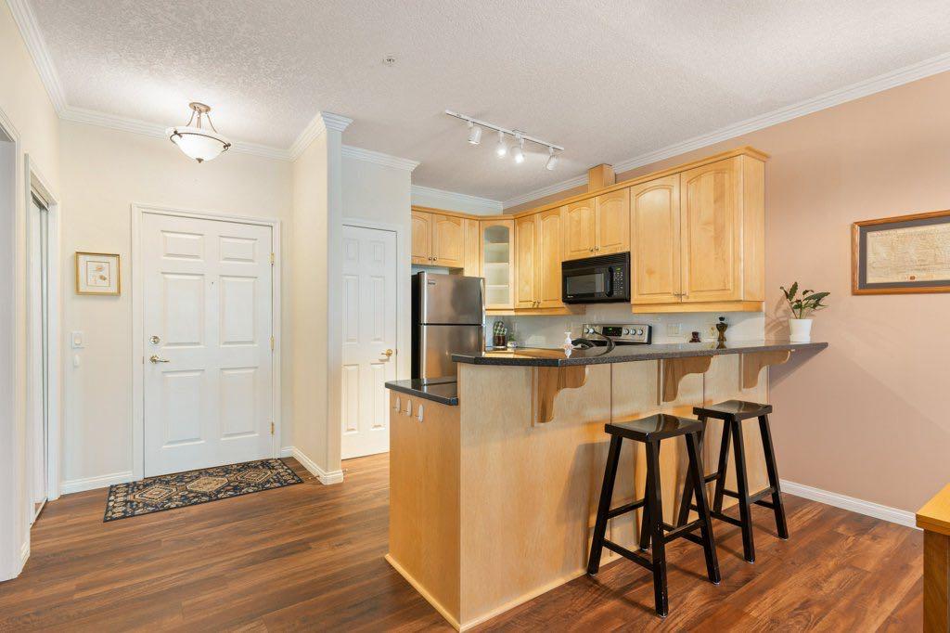107, 495 78 Avenue SW, Calgary, Alberta, T2V 5K5
$ 354,900
Mortgage Calculator
Total Monthly Payment: Calculate Now
2
Bed
2
Full Bath
1266
SqFt
$280
/ SqFt
-
Neighbourhood:
South West
Type
Residential
MLS® #:
A2163228
Year Built:
2000
Days on Market:
30
Schedule Your Appointment
Description
Welcome to the prestigious 'Stratford on the Park' in Kingsland, an exclusive 18+ adult living community that combines elegance with comfort. This spacious ground-floor, end unit suite boasts nearly 1,300 square feet of thoughtfully designed living space, featuring high ceilings and a bright, open-concept kitchen that’s perfect for entertaining. The kitchen showcases light wood cabinetry, under-cabinet lighting, a breakfast bar, and a pantry for added convenience. The unit offers a large primary bedroom and a versatile den/office space, ideal for professionals or those needing extra room. With two full bathrooms—one as an ensuite in the primary bedroom and another near the laundry room—this suite is both functional and stylish. The living area includes a separate dining space and a cozy living room with updated dark flooring and a charming corner gas fireplace. Step outside onto the covered patio with a gas BBQ hookup, ideal for outdoor dining and relaxation. The primary bedroom also features access to a second private patio, along with a spacious walk-in closet and a 4-piece ensuite complete with a tub-shower combo and ample vanity storage. Additional highlights include a secured underground titled parking stall, a storage locker, and access to car wash facilities. A prime location close to the LRT, shopping, downtown, Kingsland Community Centre, and an off-leash dog park, this home offers a fantastic lifestyle opportunity. Quick possession is available—schedule your viewing today!

