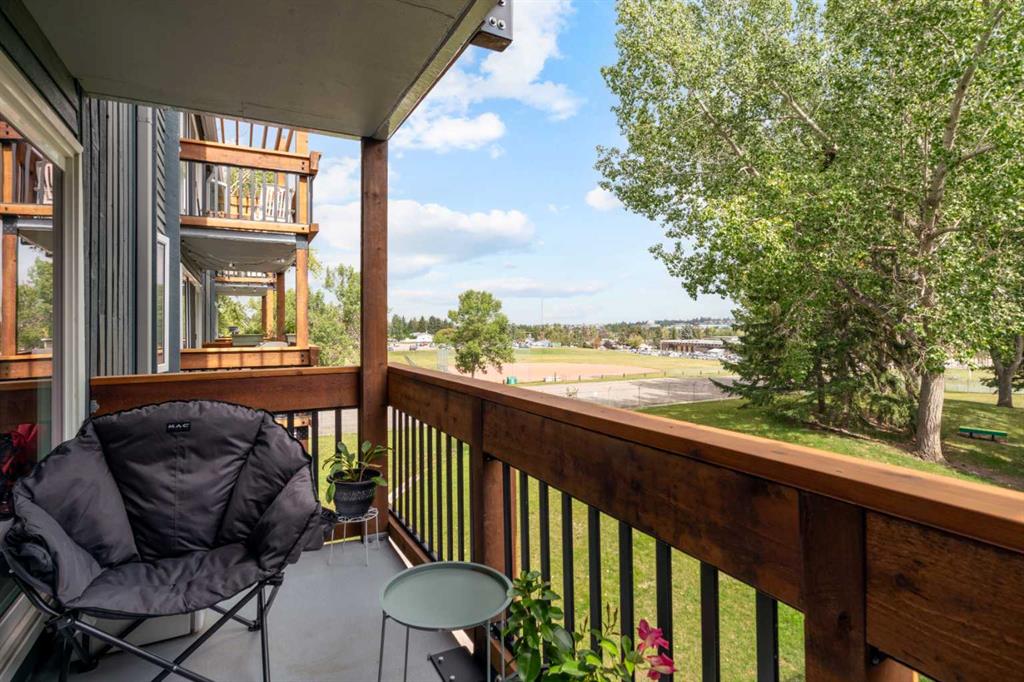327, 820 89 Avenue SW, Calgary, Alberta, T2V 4N9
$ 234,000
Mortgage Calculator
Total Monthly Payment: Calculate Now
1
Bed
1
Full Bath
729
SqFt
$320
/ SqFt
-
Neighbourhood:
South West
Type
Residential
MLS® #:
A2163279
Year Built:
1975
Days on Market:
29
Schedule Your Appointment
Description
Welcome to Hays Farm, a charming Haysboro condo community that offers a blend of comfort and convenience. This spacious 1-bedroom, 1-bathroom unit on the 3rd floor is a serene retreat, featuring a large private balcony that overlooks the beautifully landscaped treed courtyard. The interior boasts a bright and inviting white kitchen with ample cabinetry, recently upgraded and updated flooring, and a welcoming floorplan. The living room opens up to the balcony, perfect for enjoying your morning coffee or relaxing with a good book. The generously sized bedroom provides a peaceful haven, while the 4-piece bathroom ensures your comfort. Additional features include convenient in-suite storage for all your essentials. Residents of Hays Farm enjoy access to an array of fantastic amenities, including a social center with a clubhouse ideal for gatherings, a relaxing sauna, bike lockers, and well-maintained tennis courts. During the warmer months, take advantage of the outdoor pool for a refreshing swim. The location is superb, with easy access to Rockyview Hospital, Heritage Park, Downtown, Glenmore Reservoir, Mount Royal University, Chinook Mall, boutique shopping, dining options, transit, and scenic bike paths. Whether you're entertaining guests or seeking a quiet escape, this condo offers the perfect blend of convenience and relaxation.






