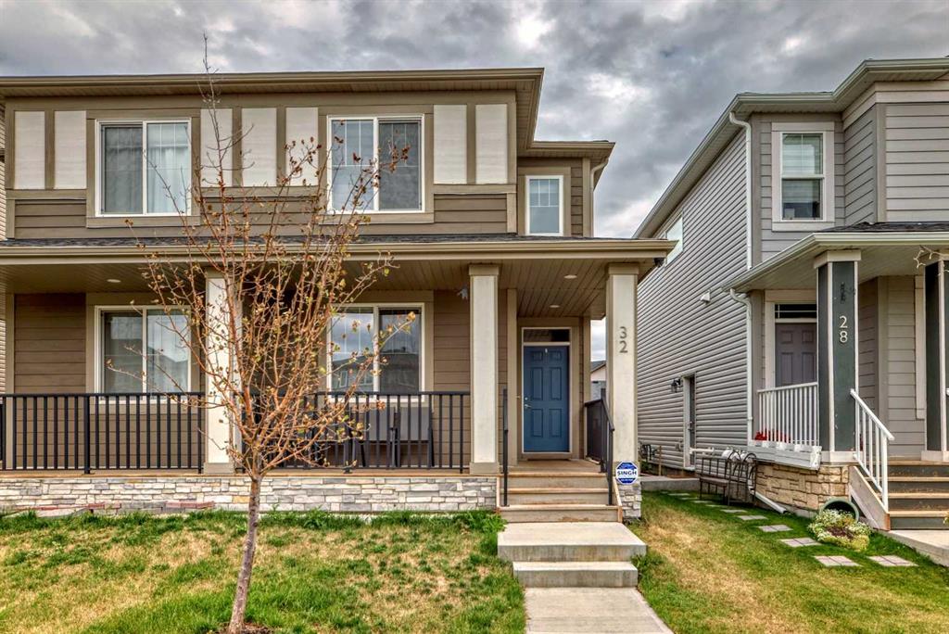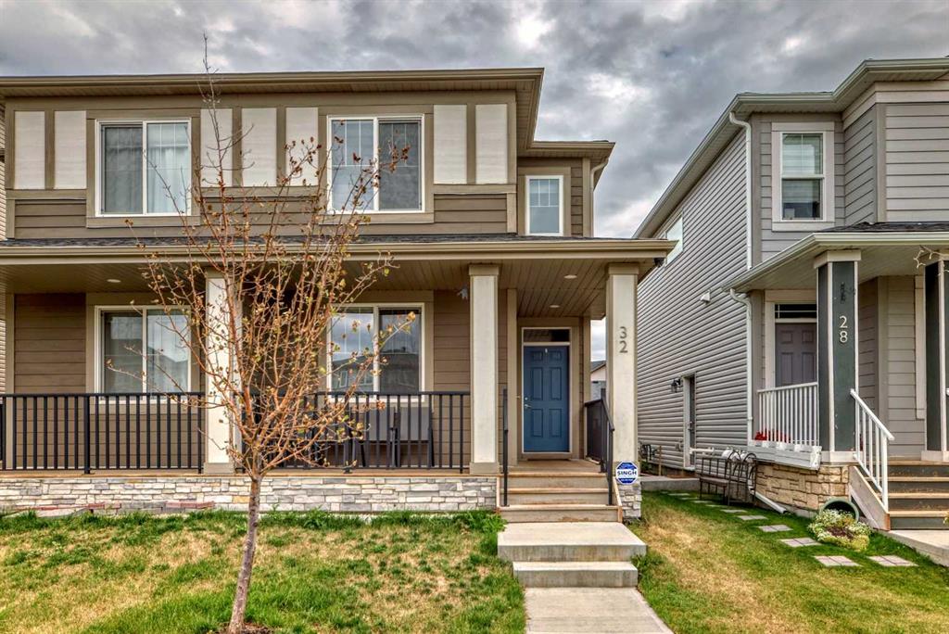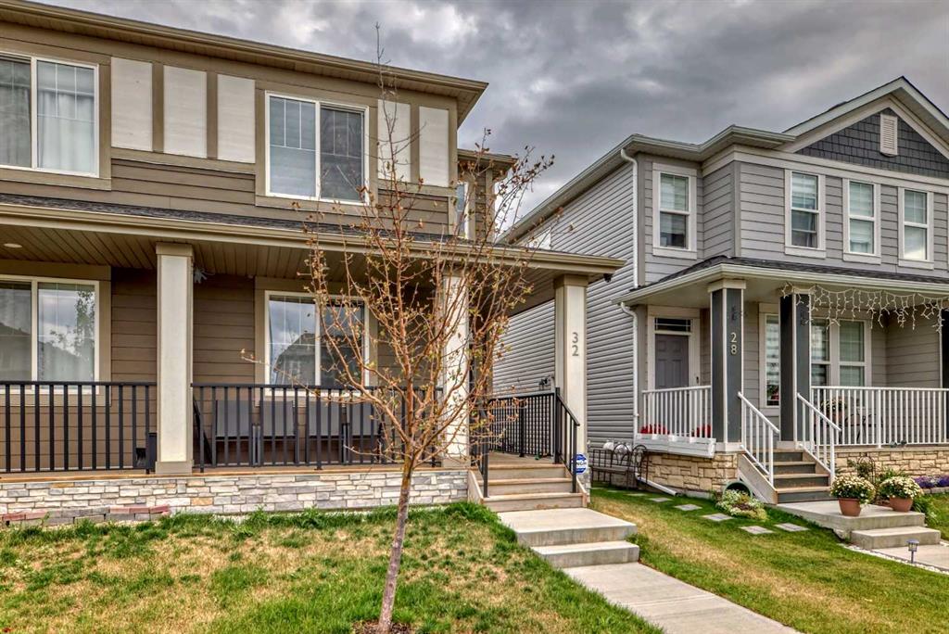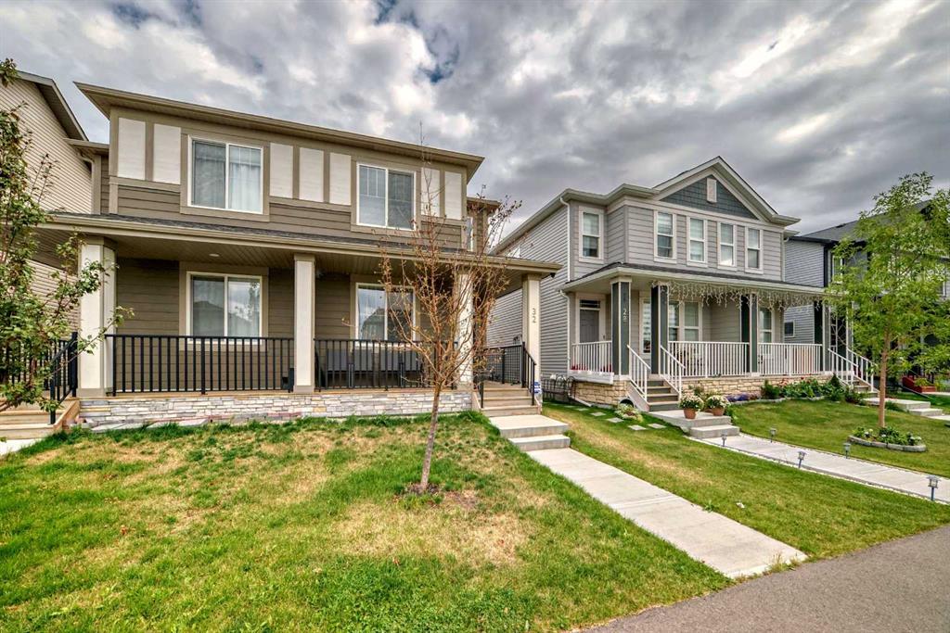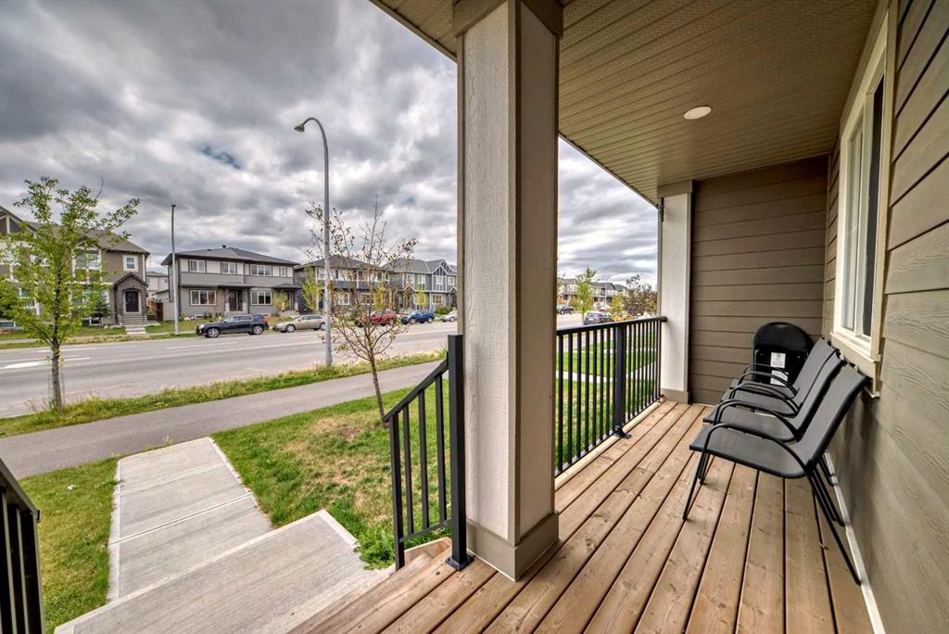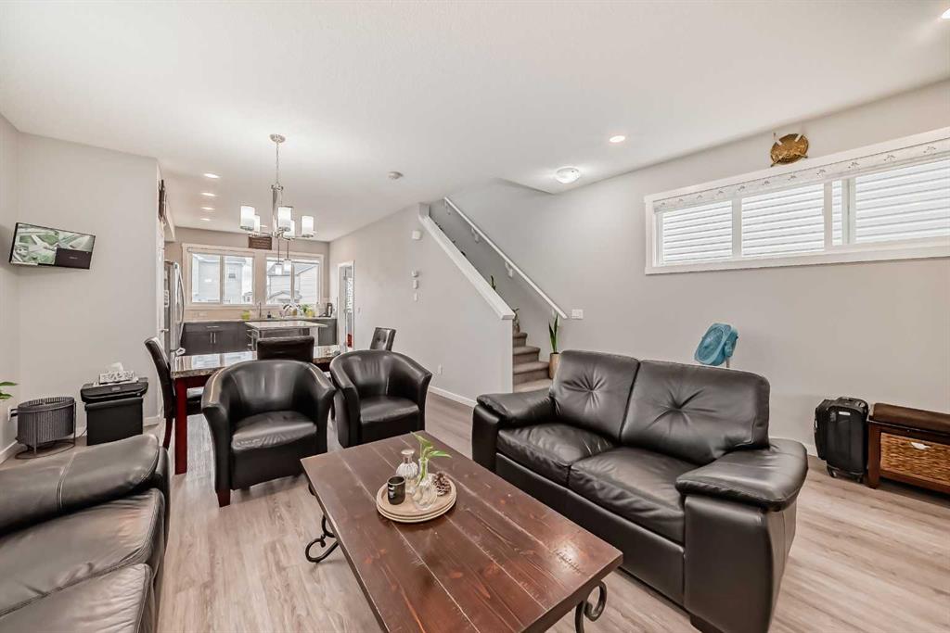32 Cornerbrook Gate NE, Calgary, Alberta, T3N 1L6
$ 619,900
Mortgage Calculator
Total Monthly Payment: Calculate Now
4
Bed
3
Full Bath
1714
SqFt
$361
/ SqFt
-
Neighbourhood:
North East
Type
Residential
MLS® #:
A2163281
Year Built:
2020
Days on Market:
30
Schedule Your Appointment
Description
Live in the sought-after community of Cornerstone with this stunning property at 32 Cornerbrook Gate NE. This home offers a fantastic opportunity to reside in the vibrant and friendly neighborhood of Cornerstone, perfect for families or young professionals. The stylish design features a functional layout and a convenient location. The heart of the home is the living area, ideal for relaxing with family or entertaining guests. Large windows allow ample natural light to flood the space, creating a warm and inviting ambiance.The open floor plan includes a dining and kitchen area that is a chef's dream. The kitchen boasts Quartz countertops and a French door refrigerator, with ample counter space and storage cabinets perfect for meal preparation and culinary creations.On the upper floor, you'll find a spacious family room, two additional bedrooms, and a primary bedroom with a walk-in closet and a 4-piece ensuite bath. A separate laundry room is also conveniently located on this level.This property is close to major amenities such as a supermarket, bank, and park. Don’t miss out on this opportunity to own a home with the ultimate floor plan in a fantastic location. Schedule a viewing today!

