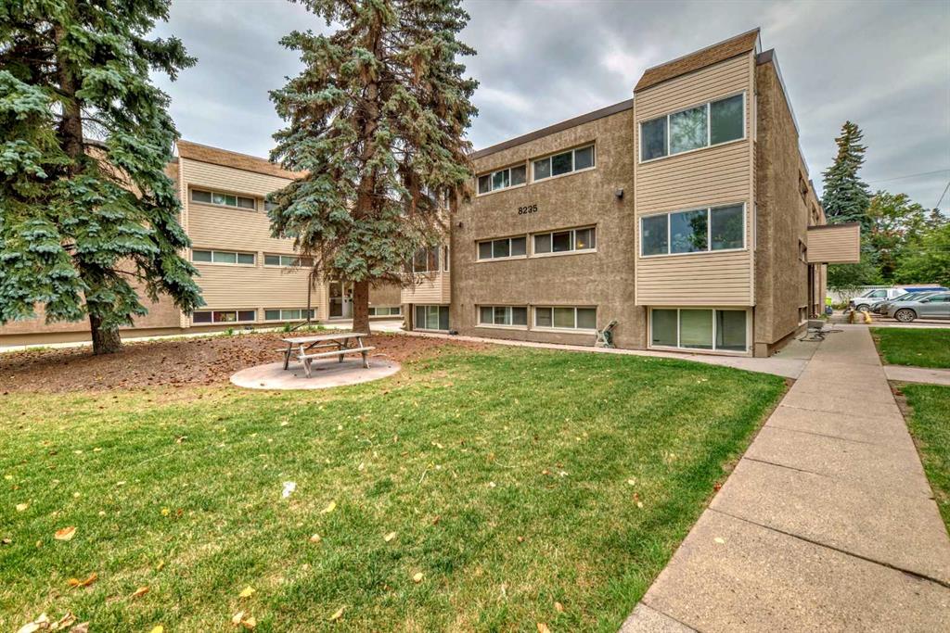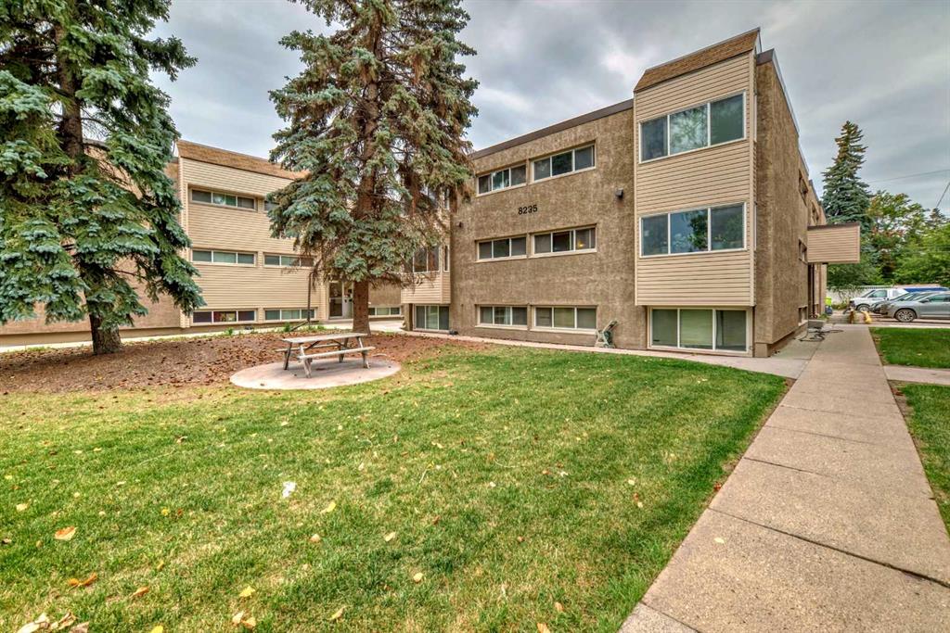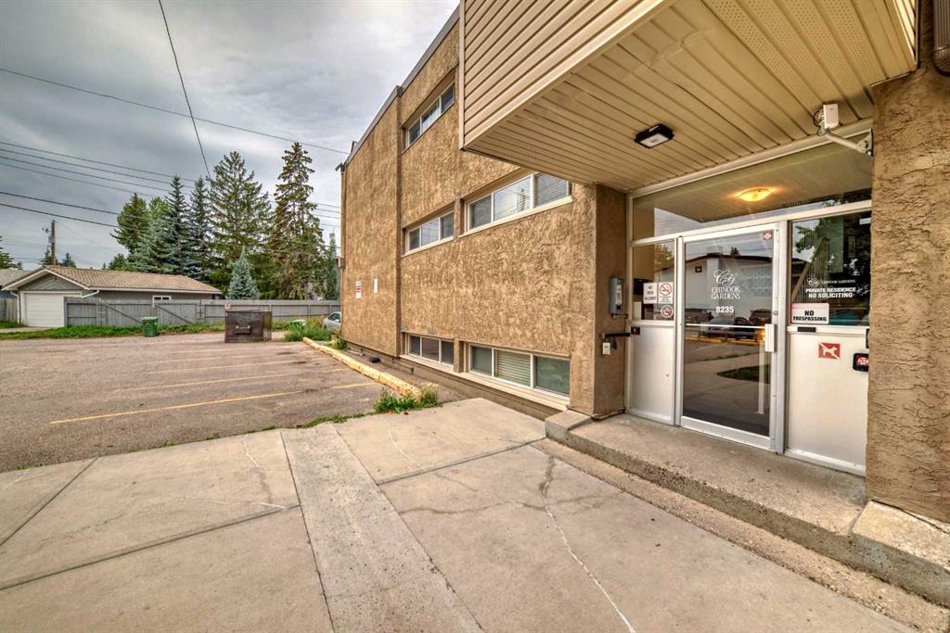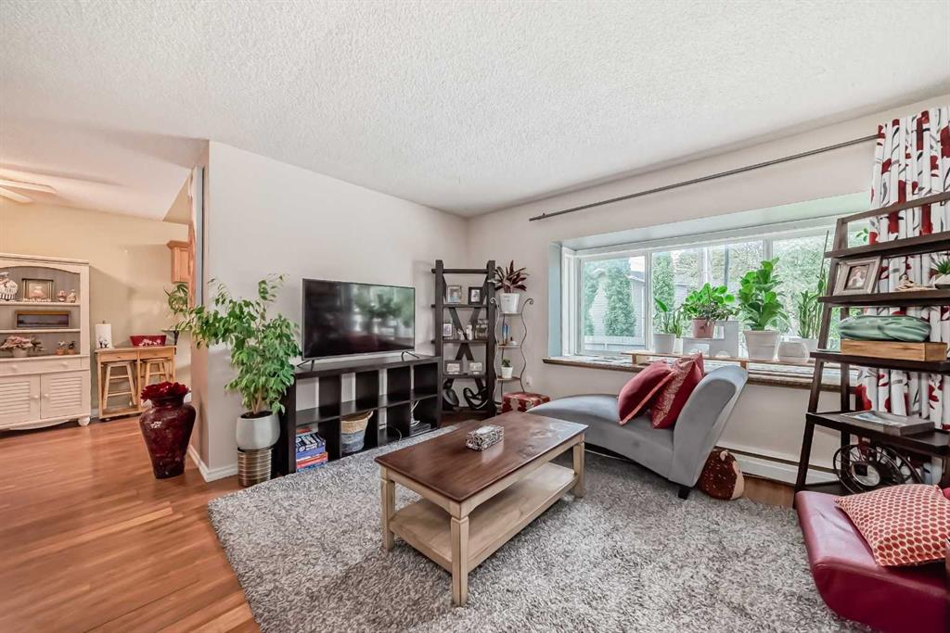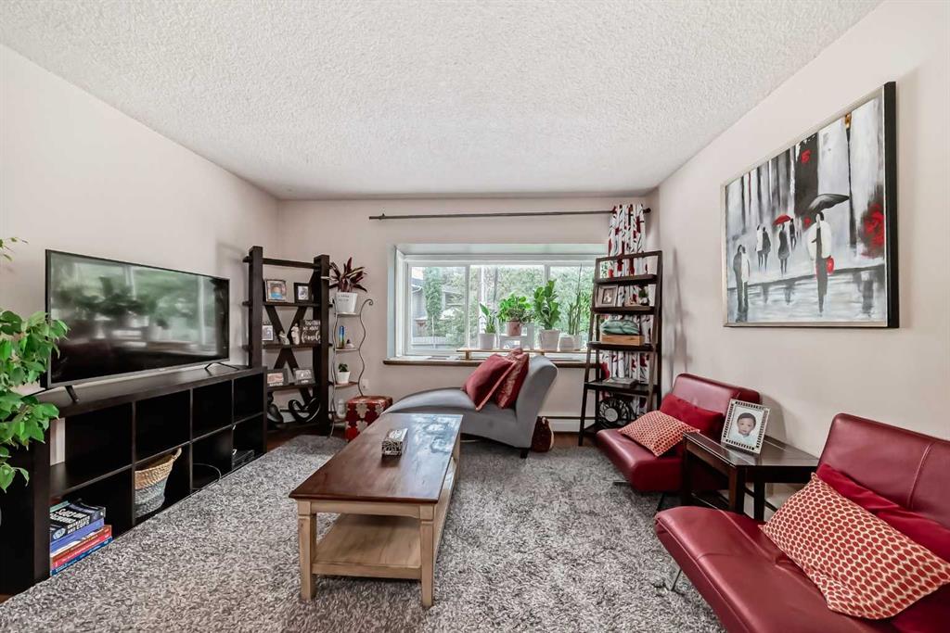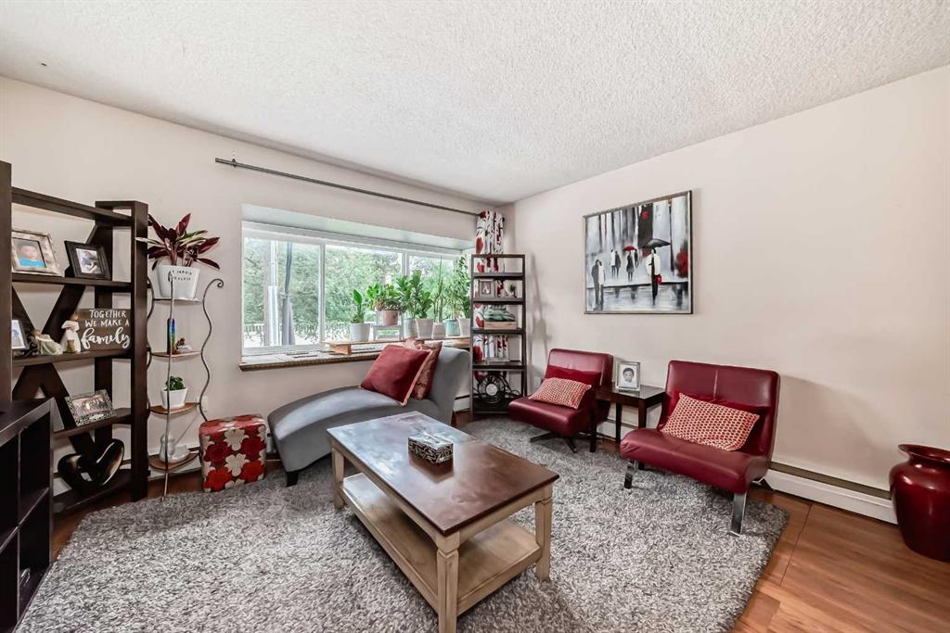221, 8235 Elbow Drive SW, Calgary, Alberta, T2V 1K6
$ 224,900
Mortgage Calculator
Total Monthly Payment: Calculate Now
2
Bed
1
Full Bath
863
SqFt
$260
/ SqFt
-
Neighbourhood:
South West
Type
Residential
MLS® #:
A2163403
Year Built:
1960
Days on Market:
29
Schedule Your Appointment
Description
Searching for your first affordable home? Want a great Investment property? This spacious apartment on Elbow Drive checks off all the boxes. This west facing unit on the second floor is one of the most desireable units in the complex. This west facing, 2nd floor unit is on light filled side of the building and is very quiet. With 863 sq. ft. and 2 bedrooms/1 full bath, this apartment has been updated throughout the years. The Kitchen features hickory cabinetry and corean countertops along with a breakfast eating ledge along the back wall. Complete with white appliances including a dishwasher. Laminate flooring is present throughout the apartment carrying including the rooms and full 4 piece bathroom complete with a tub shower combo and quartz vanity. The large primary bedroom has ample space to accomodate night stands and dressers. The 2nd west facing bedroom is also quite spacious. Completing the floor plan is a large in suite storage room that provides added convenience for storing your winter gear and more. Windows have been upgraded to vinyl and are finished with blinds for window coverings. The exterior offers an open courtyard in the centre of the complex that adds beauty and is a great space for gathering. This apartment has an excellent location just off Elbow Drive and is walking distance to numerous amenities including Shoppers Drug Mart, Starbucks, restaurants, professional services, Chinook Shopping Ctr., the Heritage LRT Station and more. Nearby train station gets you anywhere you need to be including downtown and the U of C. Aproximmately 15 minute car ride into the Downtown.Heritage Park and Glenmore Reservoir are only a short distance away. All levels of schools are within walking distance as well. The assigned parking stall with plug-in for your block heater will be appreciated in the winter months. Move in and enjoy your home right away or rent out and start producing income. Come see why this could be your next home!

