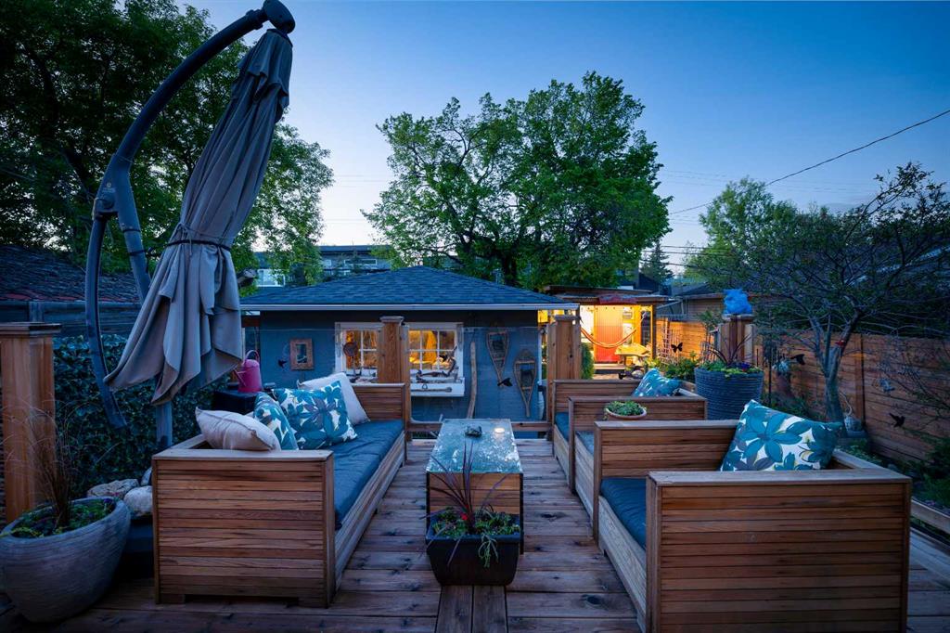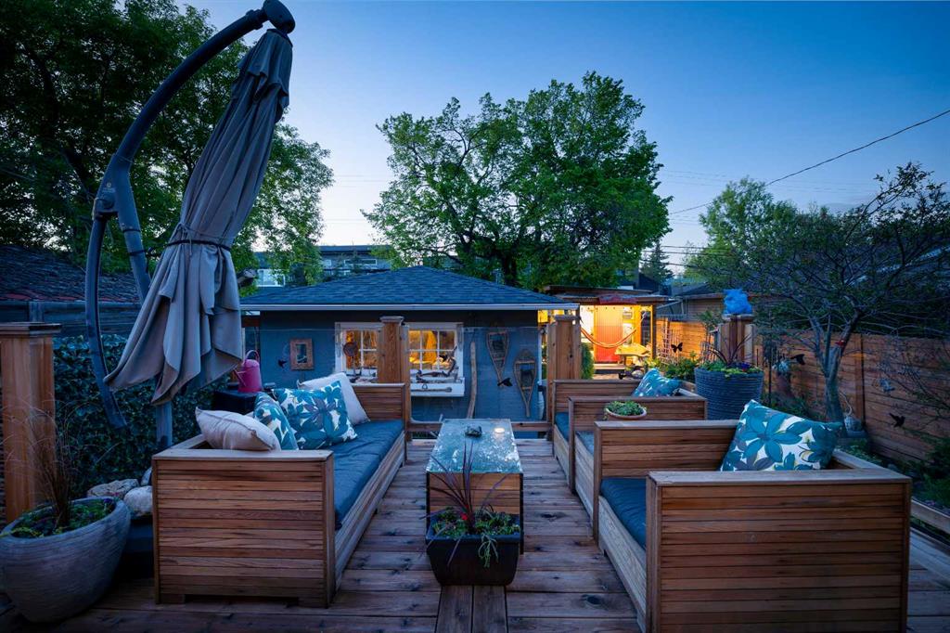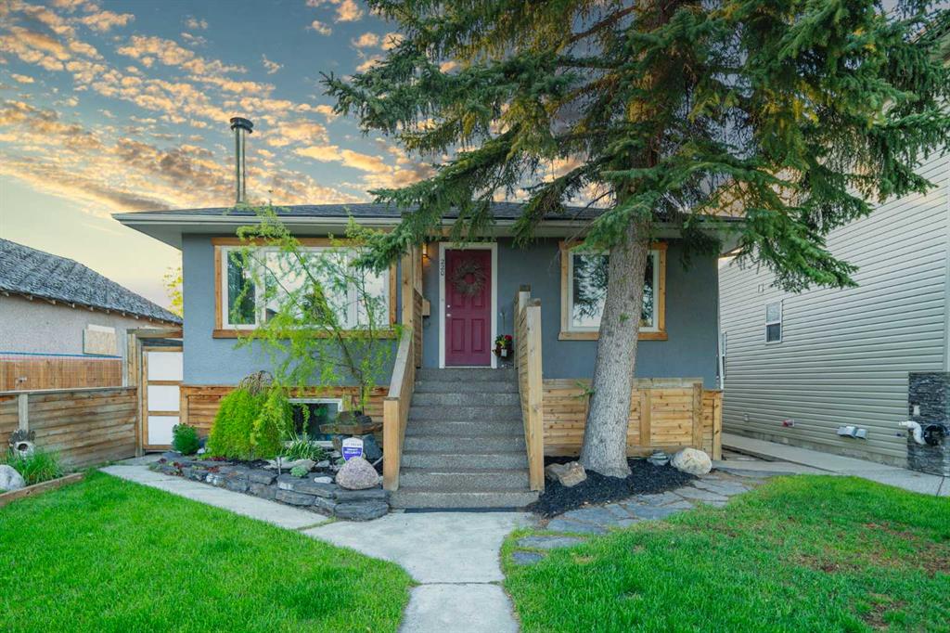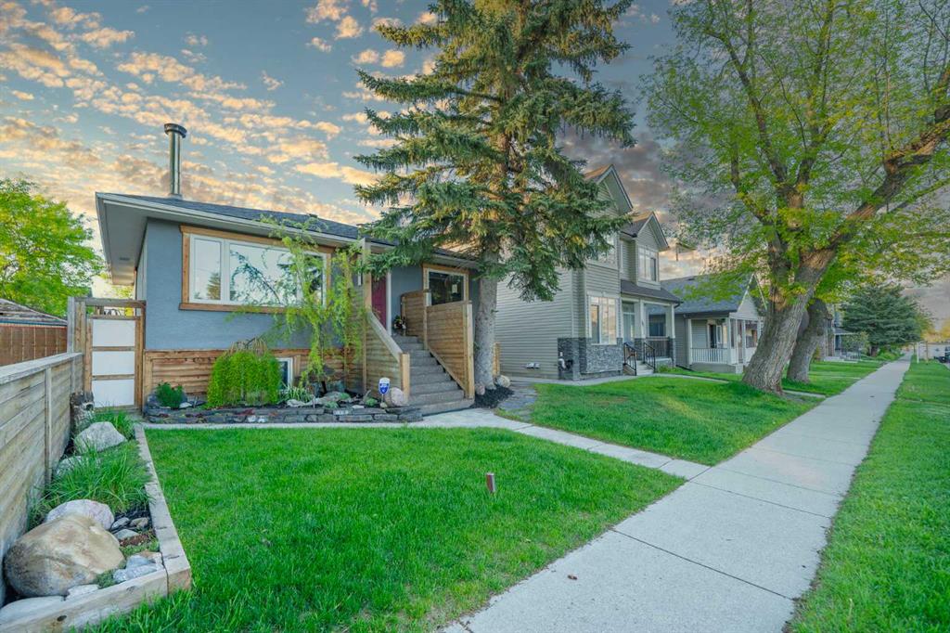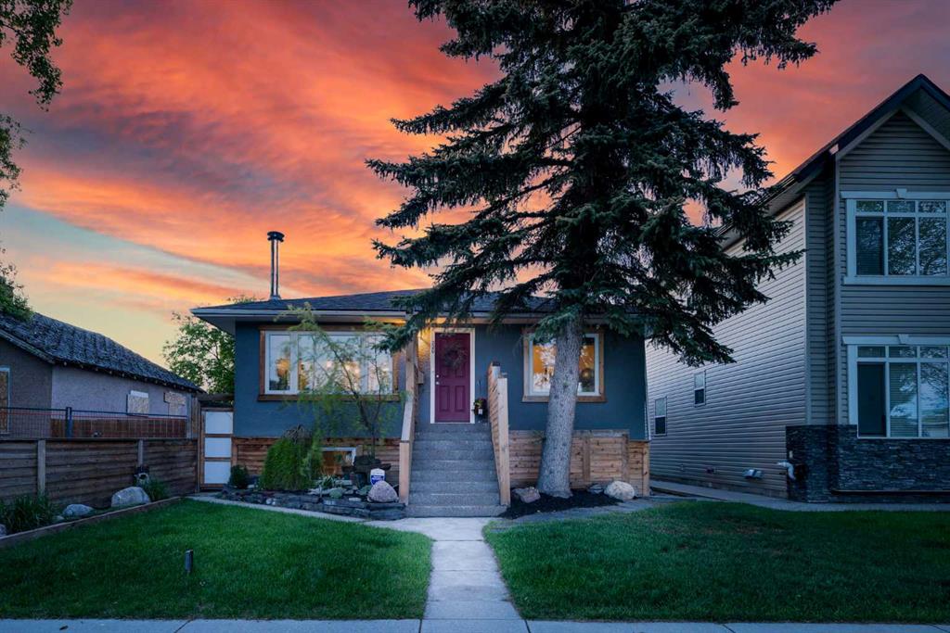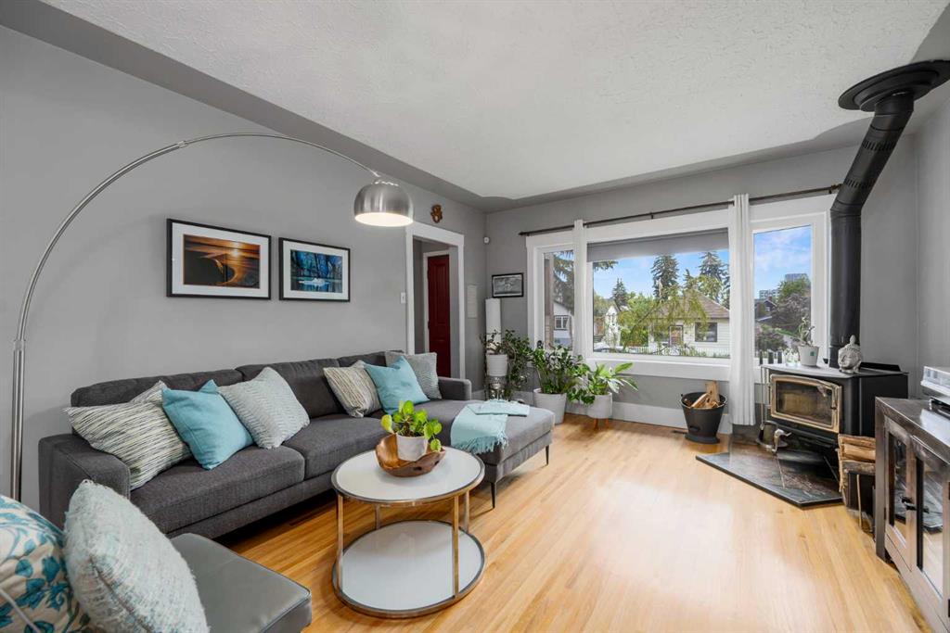220 20 Avenue NE, Calgary, Alberta, T2E 1P9
$ 849,900
Mortgage Calculator
Total Monthly Payment: Calculate Now
3
Bed
2
Full Bath
1024
SqFt
$829
/ SqFt
-
Neighbourhood:
North East
Type
Residential
MLS® #:
A2163489
Year Built:
1952
Days on Market:
29
Schedule Your Appointment
Description
PROFESSIONALLY RENOVATED & MOVE-IN READY RAISED BUNGALOW, MC-1 ZONING (Multi-Residential), INNER CITY & ZEN GARDEN. Lovingly maintained and professionally upgraded over the years, you’ll be impressed with the quality and features of this 1,024.43 sq ft, 3-bedroom, 2-bathroom home. The open-concept main level offers refinished hardwood flooring, a spacious living room with a cozy wood-burning fireplace, a stunning kitchen, redesigned by Calgary’s Zen Kitchens in 2018, with quartz countertops, wood cabinetry, island/breakfast bar, high-end SS appliances, tile flooring and a built-in pantry. Down the hall are 2 good-sized bedrooms and a bathroom redesigned with a custom concrete bathtub and countertop. The basement has a SEPARATE ENTRANCE, hardwood and polished concrete flooring, a large living room, a recently upgraded kitchenette, and a 4 PC bathroom. Completing this level is a laundry area with a counter and sink; there’s additional plumbing for a separate laundry. Parking is available on the back parking pad with back lane access or in the single, extra-long garage that features a workshop. Enjoy the outdoors in a stunning yard created over the years with mature trees, professional landscaping, large cedar deck, newer fencing, and a gorgeous, low-maintenance ZEN GARDEN graced with Rundlestone walkways and seating area with a fire pit, flower beds, raised planter boxes and a custom-built cabana that is insulated and powered; a perfect space for a studio/workshop or den. Additional upgrades to the home include: NEW ELECTRICAL and permitted panel (2024), new roof (2017), all new windows (2016) and furnace (2011). Zoned MC-1; Multi-Residential (see city requirements), this property offers a wealth of flexibility; add a laneway suite in the back, rent the lower level, and hold for area redevelopment. A vibrant neighbourhood with tree-lined streets, close to downtown, with a variety of amenities at your doorstep. View the 3D tour, photos and floor plans and call for a private viewing today!

