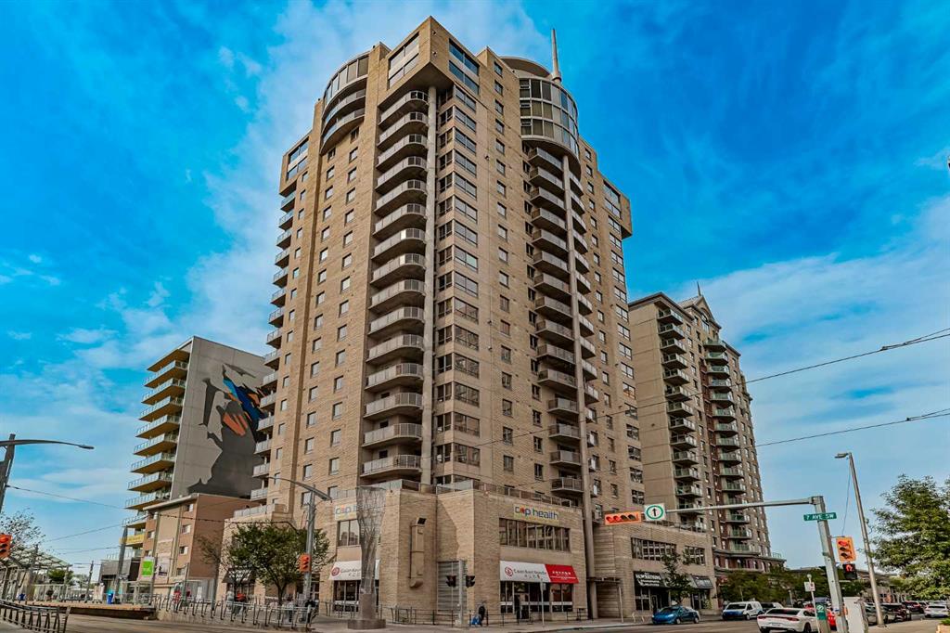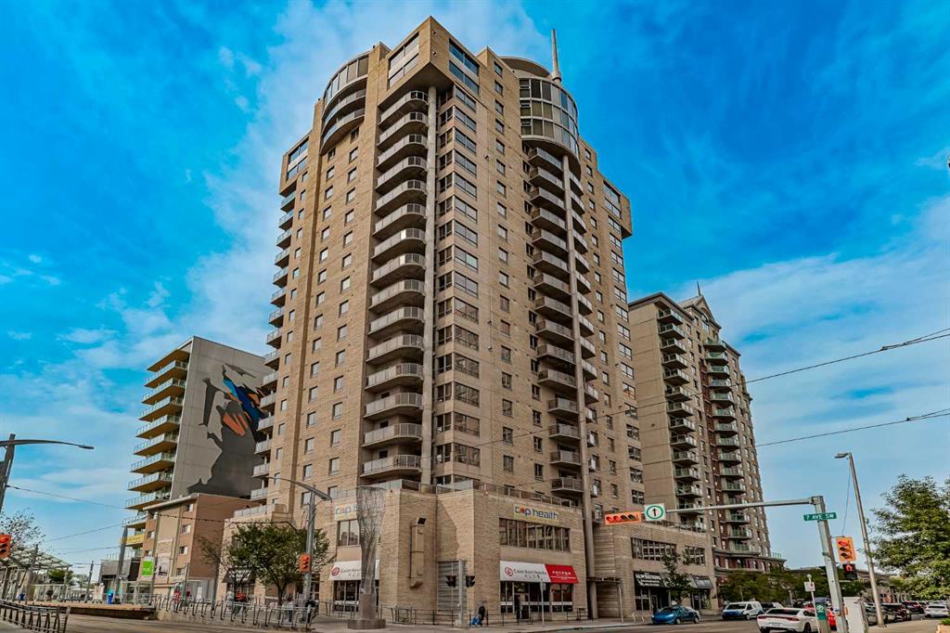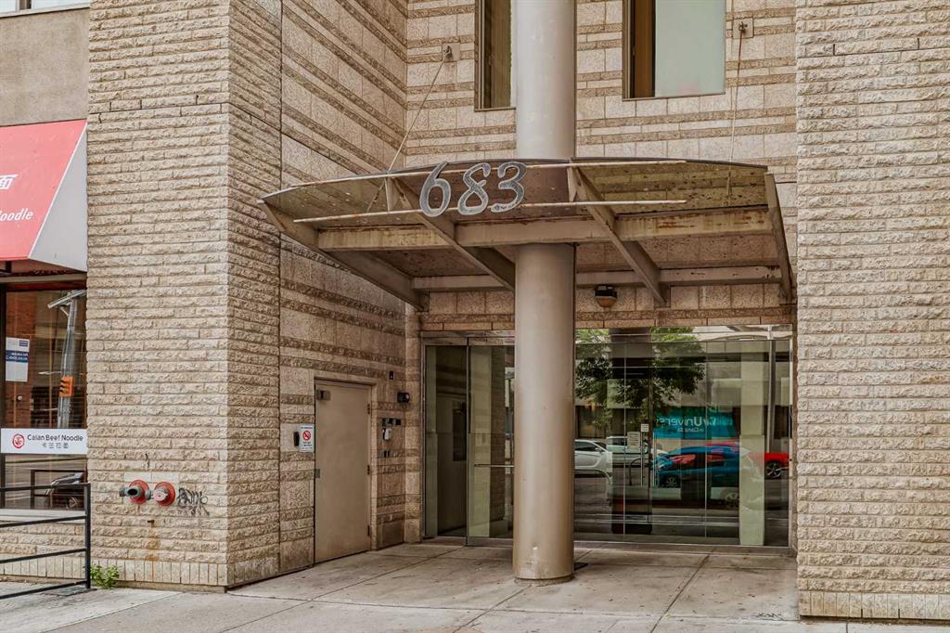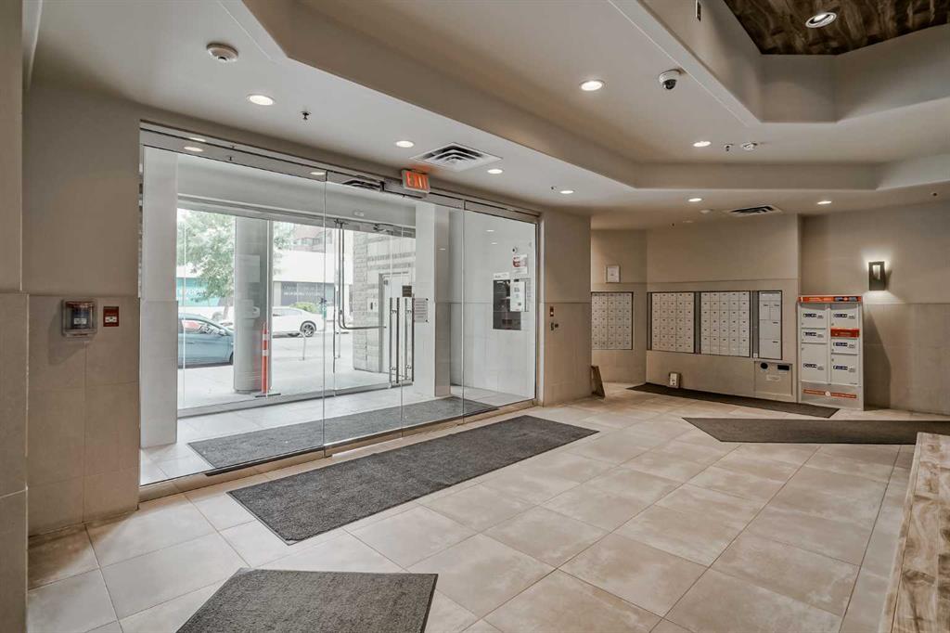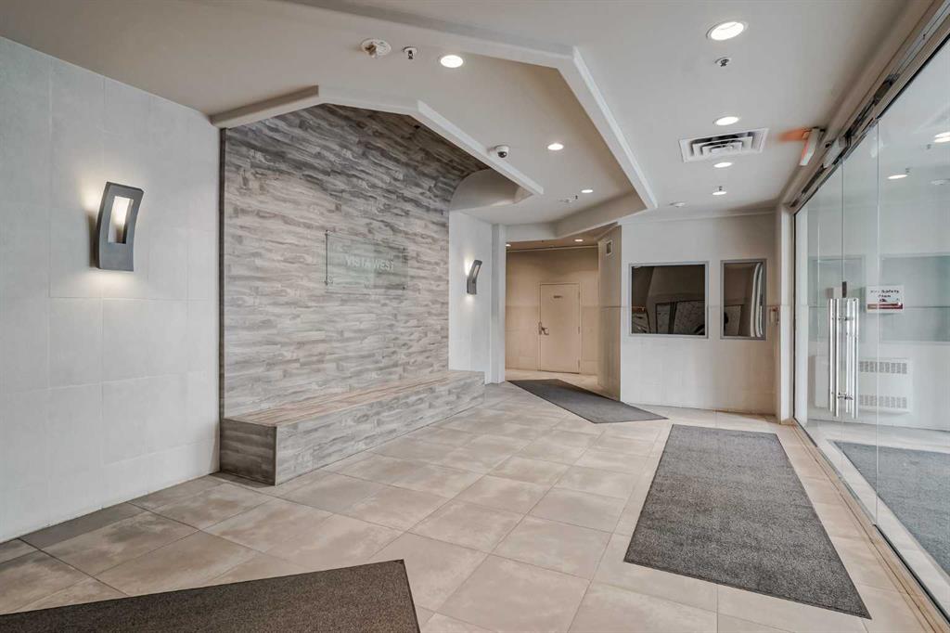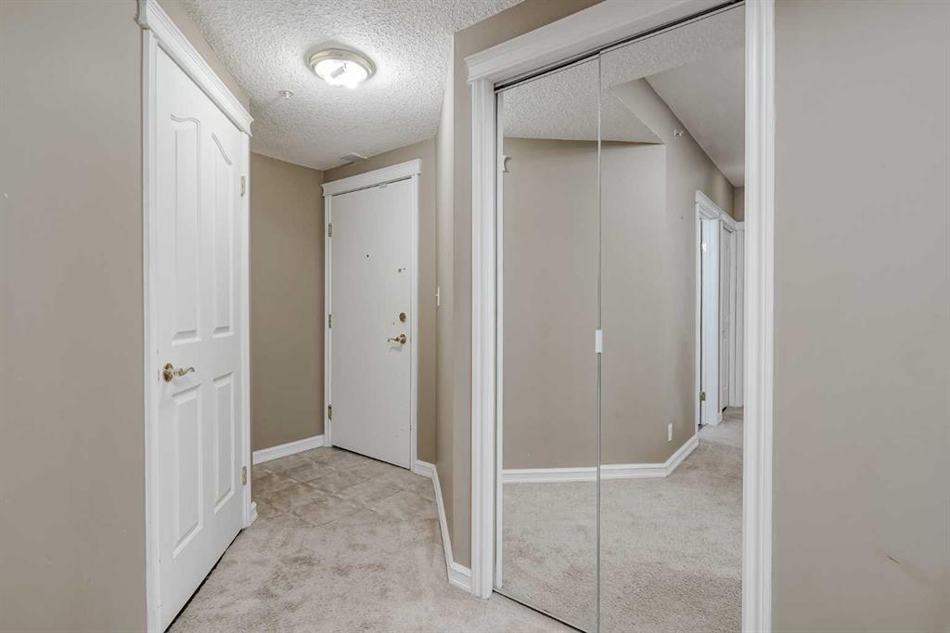702, 683 10 Street SW, Calgary, Alberta, T2P 5G3
$ 325,000
Mortgage Calculator
Total Monthly Payment: Calculate Now
2
Bed
2
Full Bath
862
SqFt
$377
/ SqFt
-
Neighbourhood:
South West
Type
Residential
MLS® #:
A2163529
Year Built:
2001
Days on Market:
25
Schedule Your Appointment
Description
Location! Location! Location! This condo is STEPS away from the C-train stations and situated in the heart of beautiful downtown West End. It’s a dream spot—within walking distance to top shopping destinations, a variety of restaurants, and the stunning Bow River pathways, ideal for biking and walking. Whether you're looking for a rental investment or a prime downtown residence, this location is unbeatable. Your stylish 7th-floor oasis has 2 bright and airy bedrooms.The open-concept kitchen features a spacious island, ample cabinets, and generous counter space—perfect for whipping up your favorite meals. Enjoy casual dining in the cozy eating area, or relax in the large living room with patio doors leading to your east-facing deck—just the spot for your morning coffee as the sun rises. With privacy in mind, the primary bedroom and the second bedroom are positioned on opposite sides of the unit, each with access to their own bathroom: a sleek 3-piece ensuite and a 4-piece main bath. In-suite laundry and ample storage enhance functionality. Plus, you'll enjoy the perks of an underground parking stall, a private building fitness center, and unbeatable urban convenience at your doorstep.

