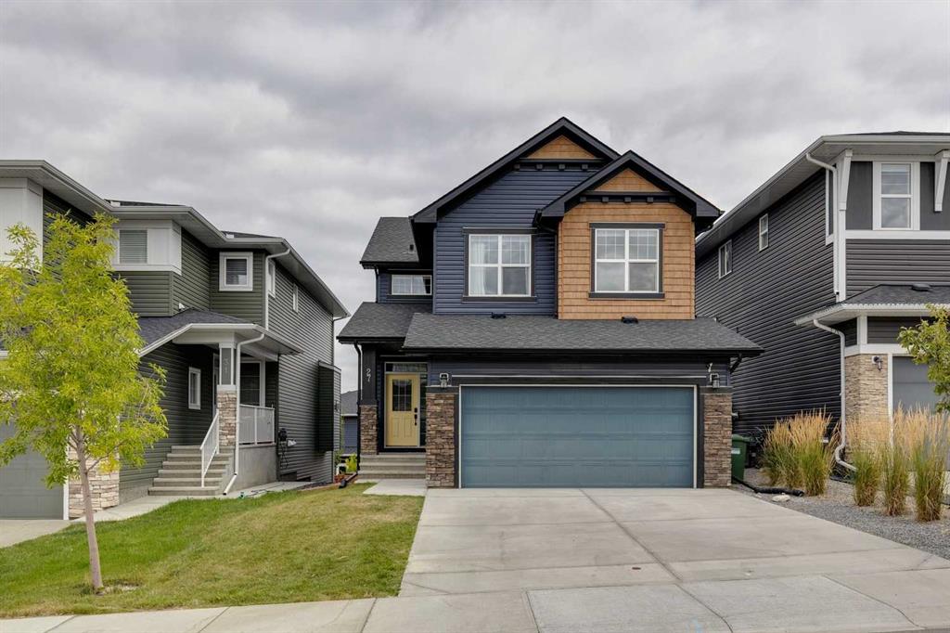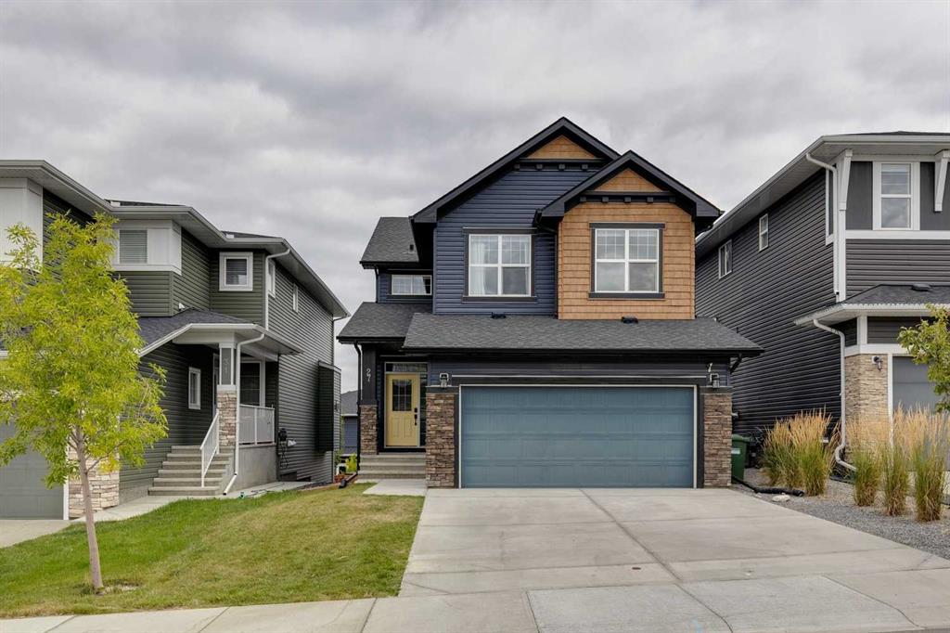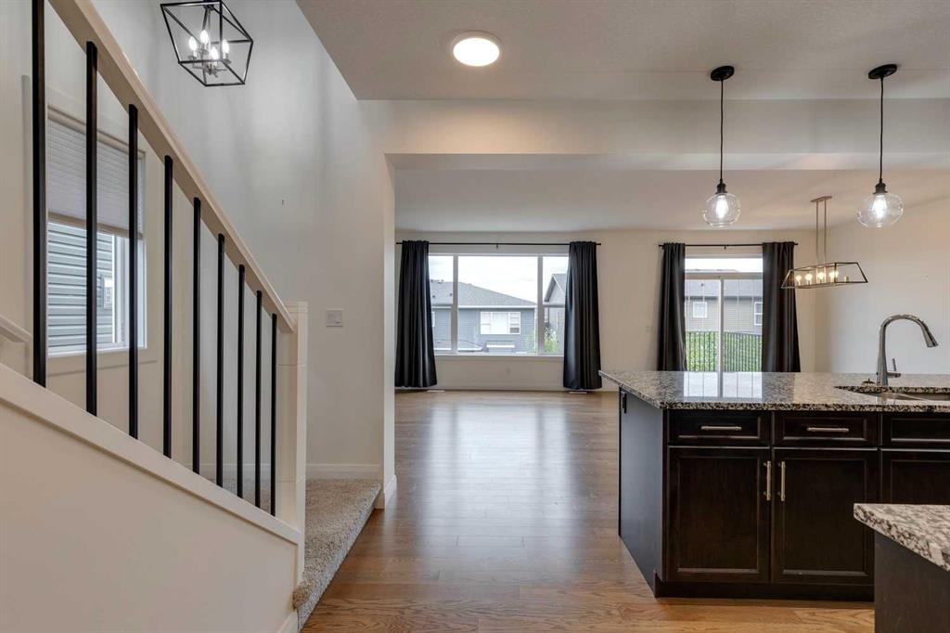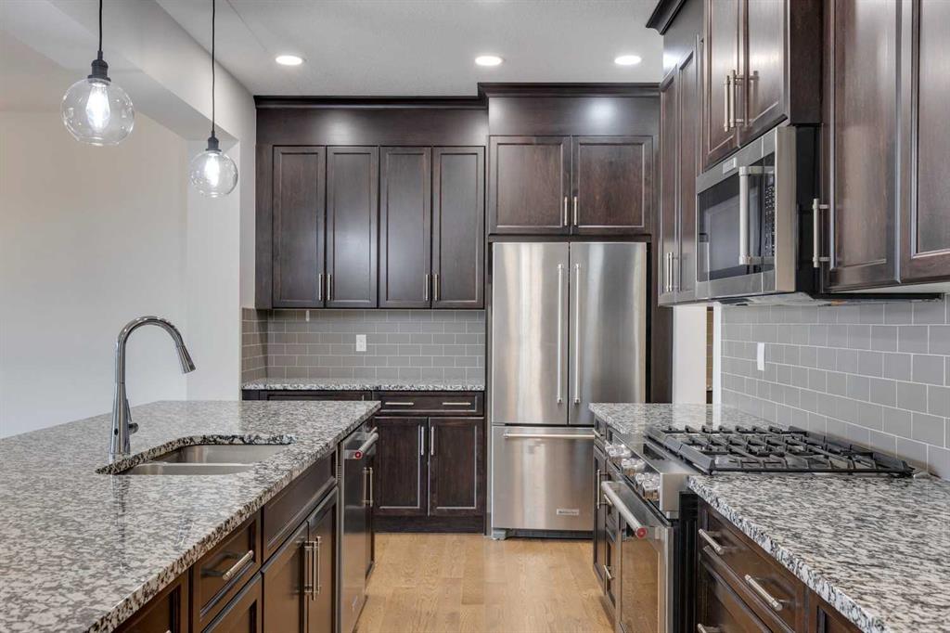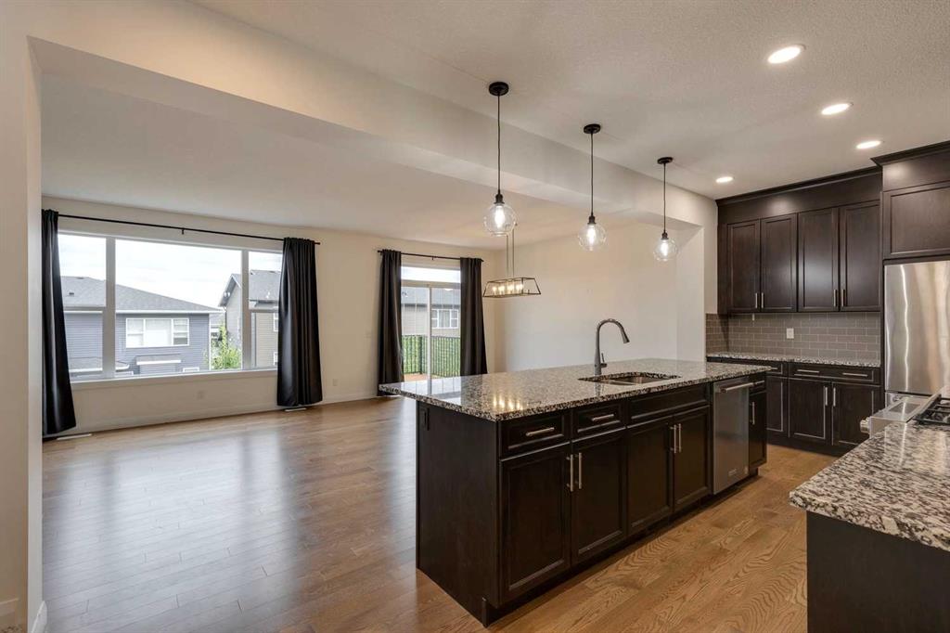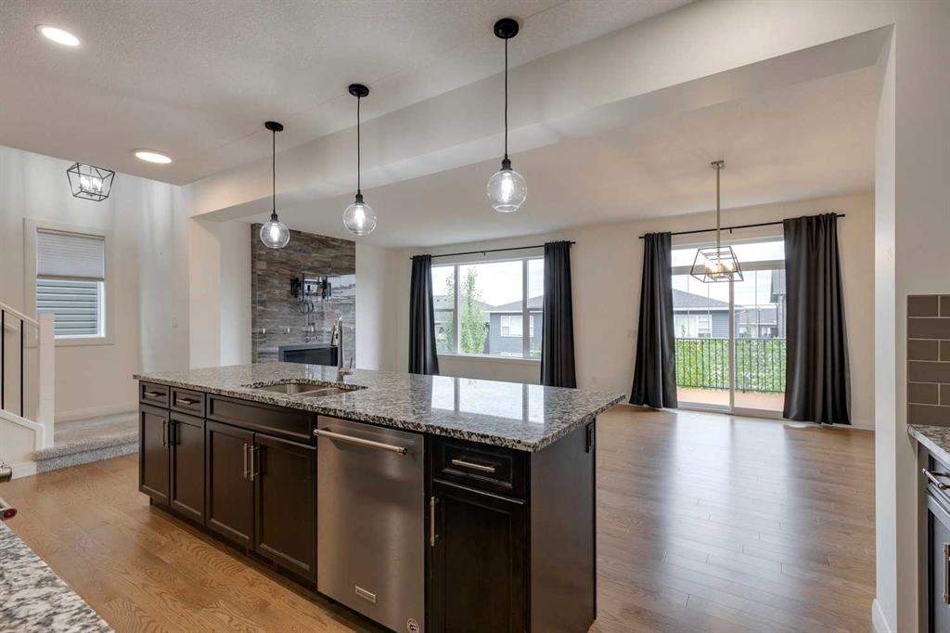27 Crestbrook Link SW, Calgary, Alberta, T3B 6H1
$ 895,000
Mortgage Calculator
Total Monthly Payment: Calculate Now
4
Bed
3
Full Bath
2239
SqFt
$399
/ SqFt
-
Neighbourhood:
South West
Type
Residential
MLS® #:
A2163552
Year Built:
2018
Days on Market:
29
Schedule Your Appointment
Description
Welcome to this exquisite detached home, nestled in the picturesque Crestmont community. Ideal for family life, this residence offers a perfect blend of comfort, style, and functionality. Step inside to find stunning hardwood floors that flow seamlessly throughout the main level. The open-concept design ensures that young families can easily keep an eye on the kids, fostering both connection and convenience. The kitchen is a chef’s delight, featuring ample cabinetry, sleek stainless steel KitchenAid appliances, and a large island perfect for casual meals or supervising homework while preparing dinner. The adjacent dining area comfortably accommodates a large table, making it perfect for family gatherings. A beautiful fireplace anchors the living room, providing a cozy spot for holiday conversations and relaxation. Upstairs, the bonus room offers a welcoming retreat to unwind at the end of the day. The primary suite boasts a spacious window that floods the room with natural light, while the luxurious ensuite features dual vanities, a large soaking tub, a separate shower, and an expansive walk-in closet with built-in shelving. Two additional bedrooms, a shared bathroom, and a conveniently located laundry room complete this level. The newly finished basement provides ample space for recreation, whether you envision a movie room or a play area for the kids. It also includes a fourth bedroom and a dedicated bathroom, offering privacy for guests or older children. Outside, enjoy sunny meals on the deck just off the dining room or relax on the lower patio, all overlooking a generous landscaped backyard. Crestmont is a fantastic place to raise a family, with proximity to the mountains, WinSport, and a short drive to downtown. The community boasts walking paths, a water park, a playground, and various other amenities. Don’t miss this opportunity to create lasting memories in a beautiful home within a vibrant community.

