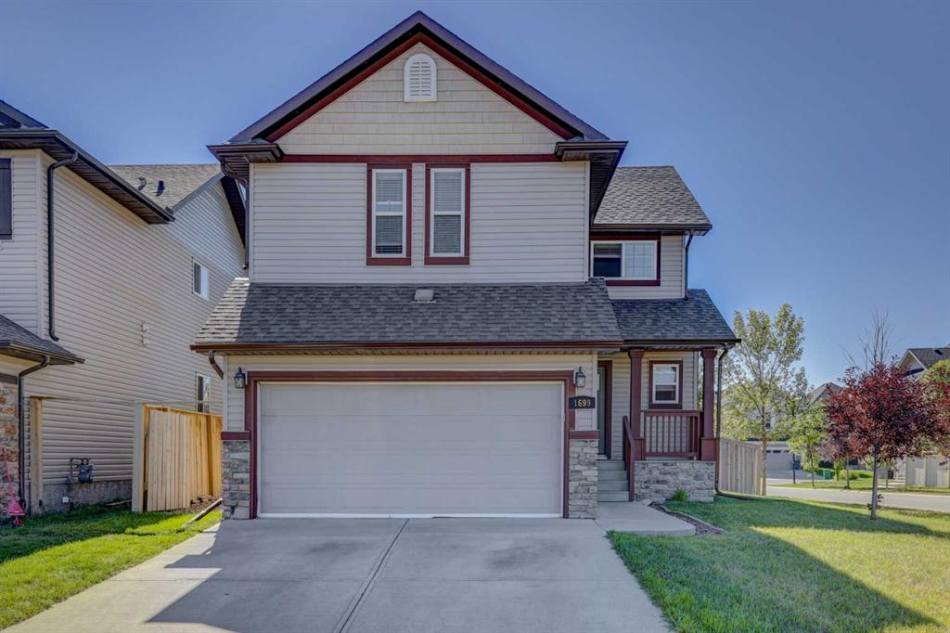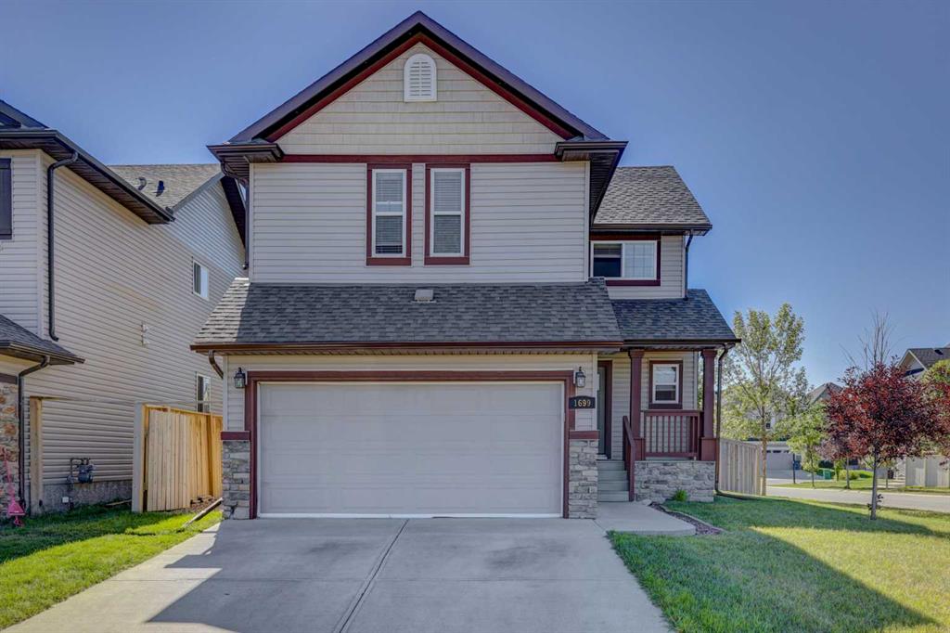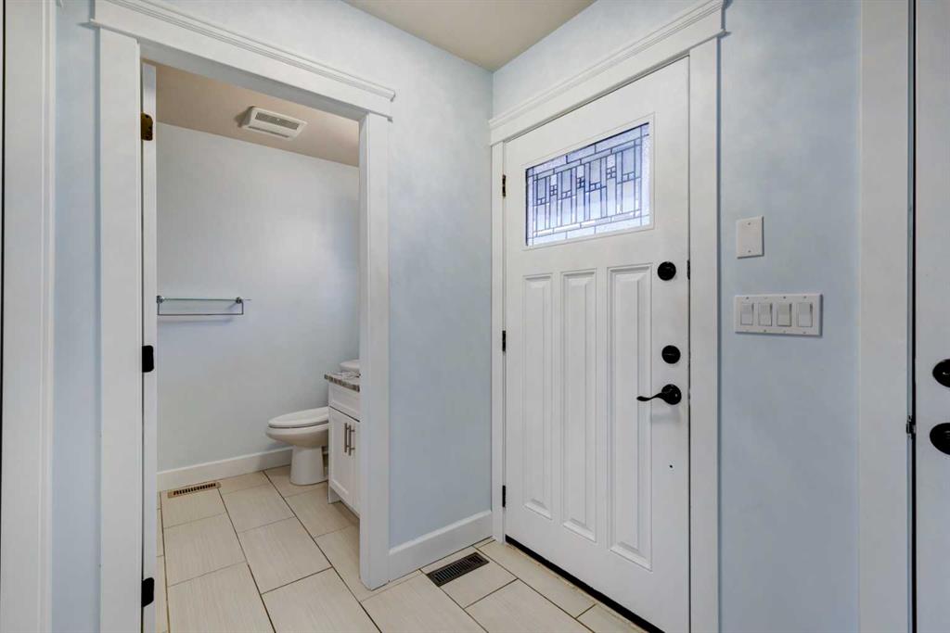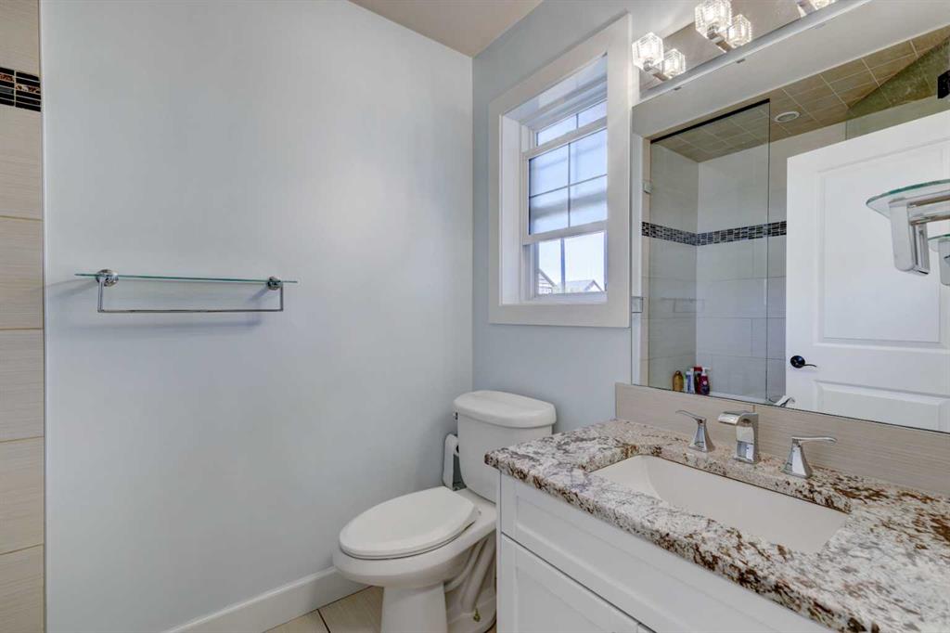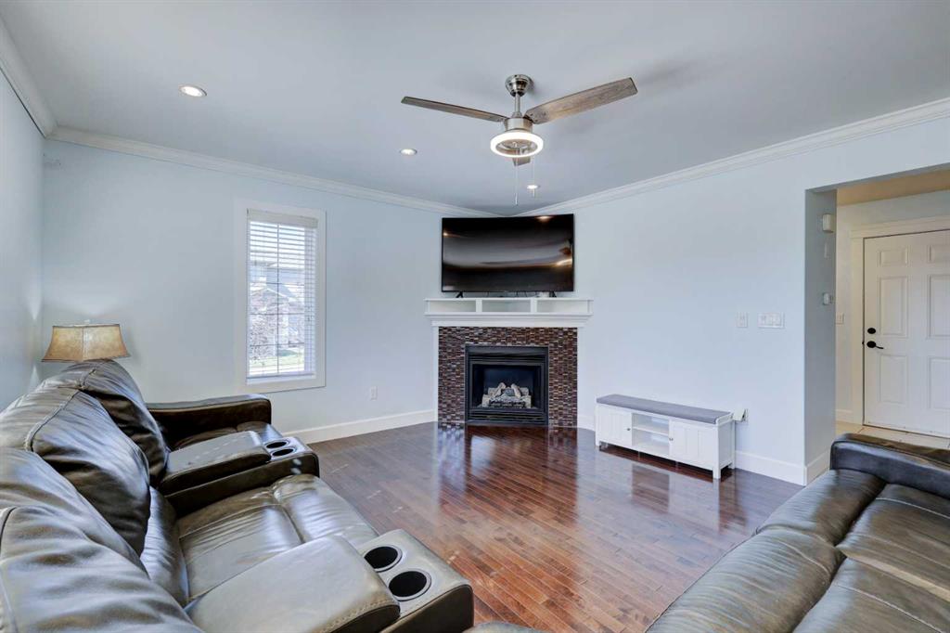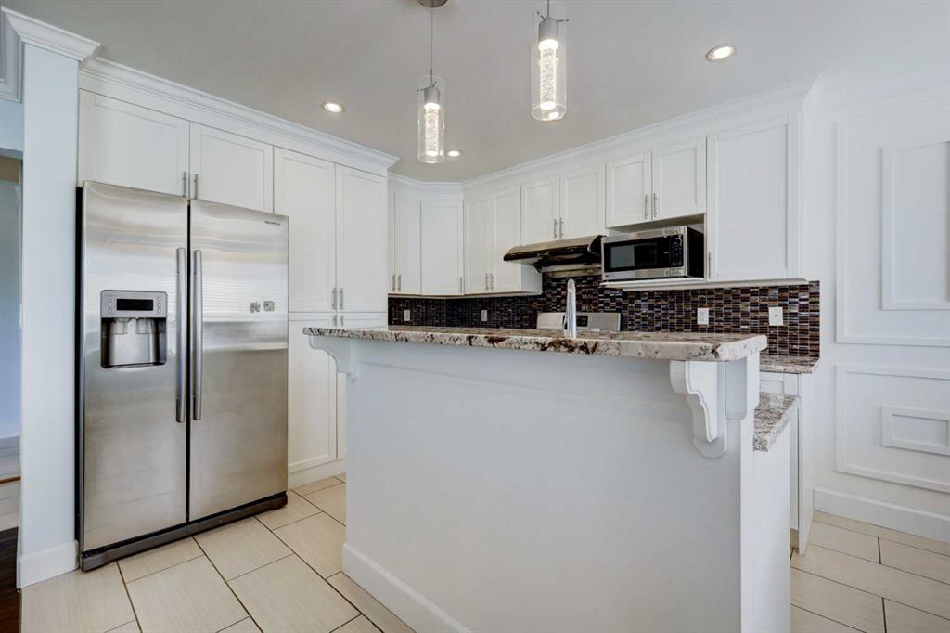1699 Baywater Park , Airdrie, Alberta, T4B 0B3
$ 615,000
Mortgage Calculator
Total Monthly Payment: Calculate Now
4
Bed
4
Full Bath
1641
SqFt
$374
/ SqFt
-
Neighbourhood:
Type
Residential
MLS® #:
A2163627
Year Built:
2009
Days on Market:
26
Schedule Your Appointment
Description
Nestled in the sought-after community of Bayside, Airdrie, this beautiful modern home is filled with upgrades and designed for comfortable living. From the moment you step inside, you’ll be captivated by its contemporary style and thoughtful features. The main floor showcases modern finishings throughout, including an upgraded kitchen with sleek, updated lighting and a luxurious bathroom featuring a steam shower for ultimate relaxation. The heated garage is another thoughtful upgrade, perfect for keeping your vehicles warm during the colder months. Upstairs, the home offers three generously sized bedrooms, including a spacious master suite with its own private ensuite. A bonus room on this level adds extra flexibility, perfect for a playroom, office, or entertainment space. The fully finished basement provides a large family room, an additional bedroom, and a full bathroom. With a separate exterior entrance, the basement offers the ideal setup for extended family, guests, or even potential rental income. Located just steps from schools, parks, and scenic walking paths along the canal, this home combines modern luxury with a prime location, offering an exceptional lifestyle for families and professionals alike.

