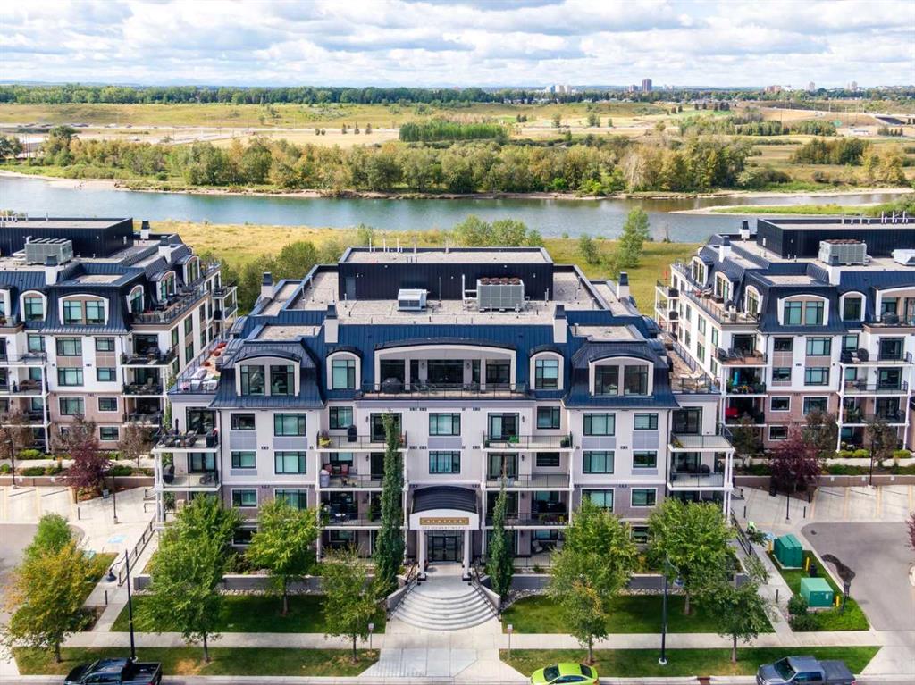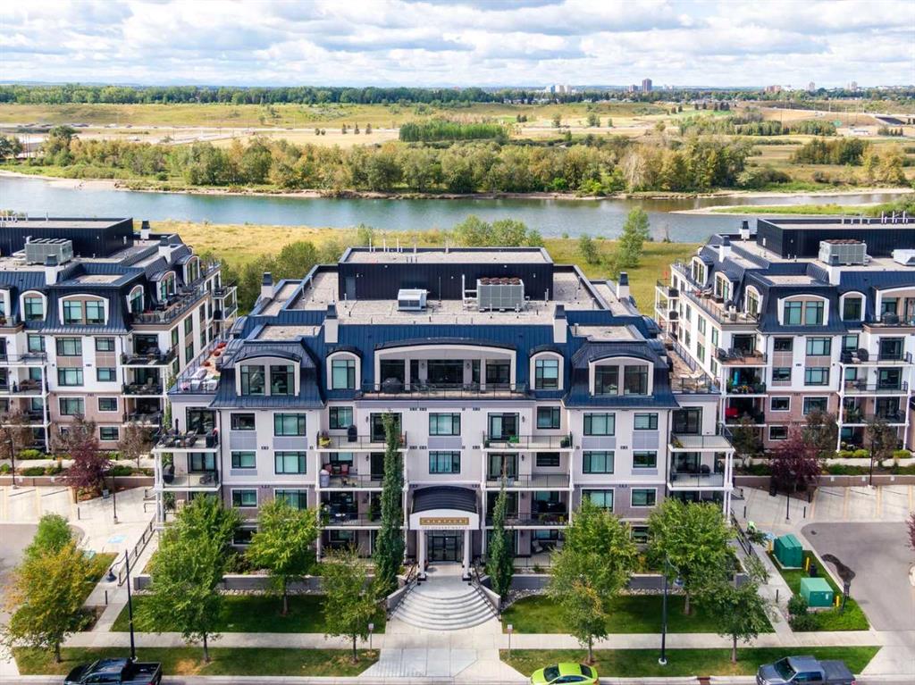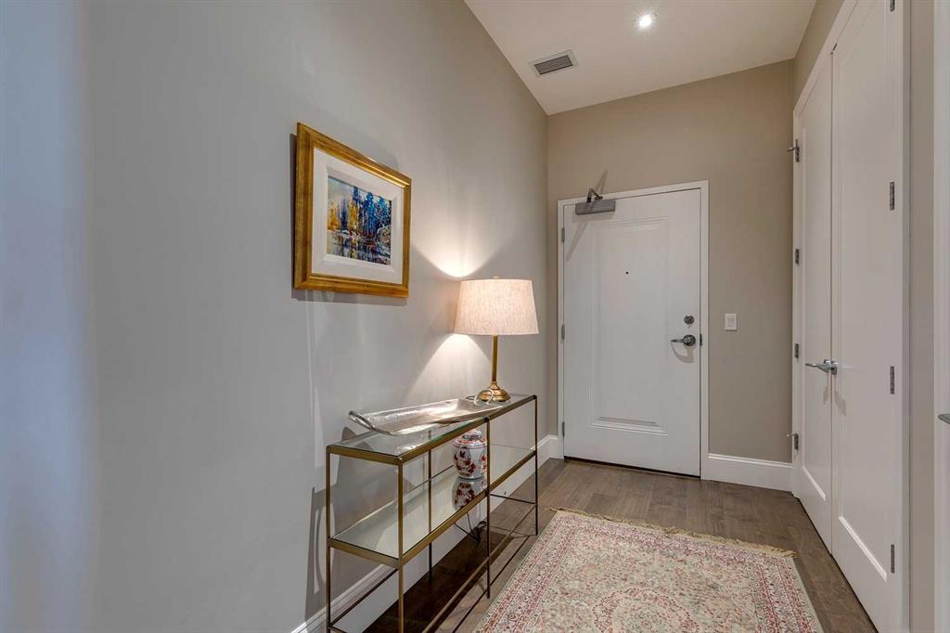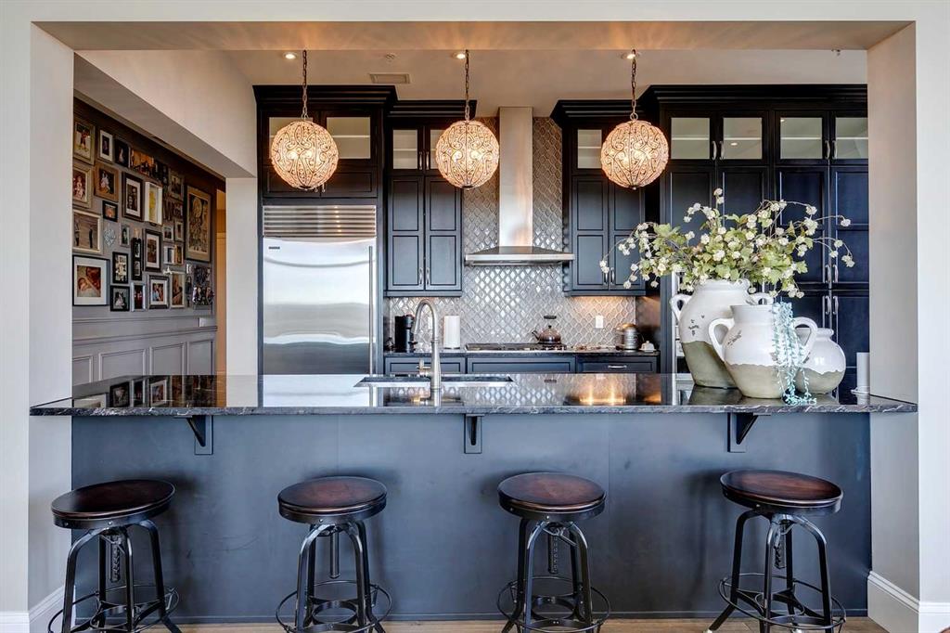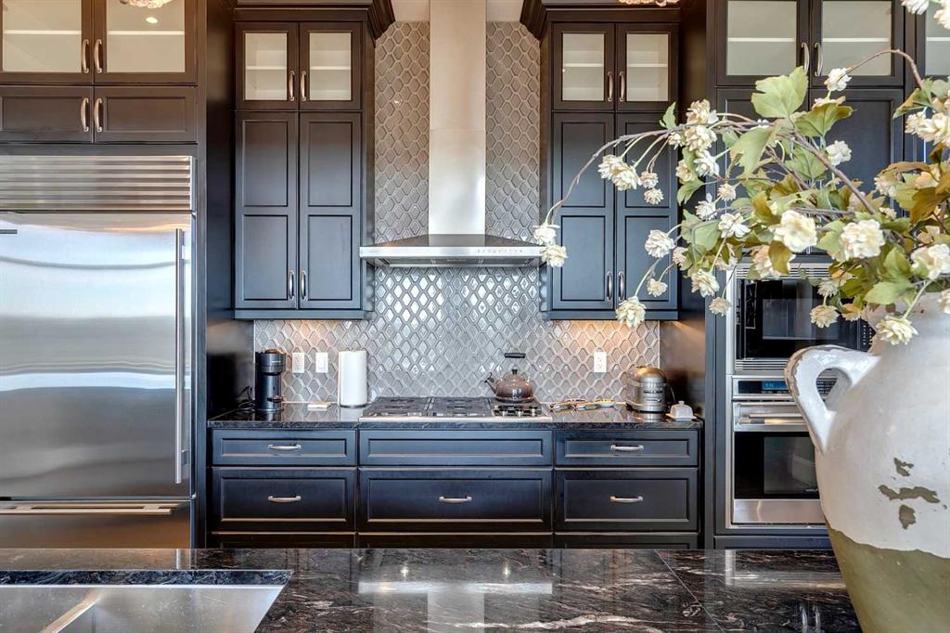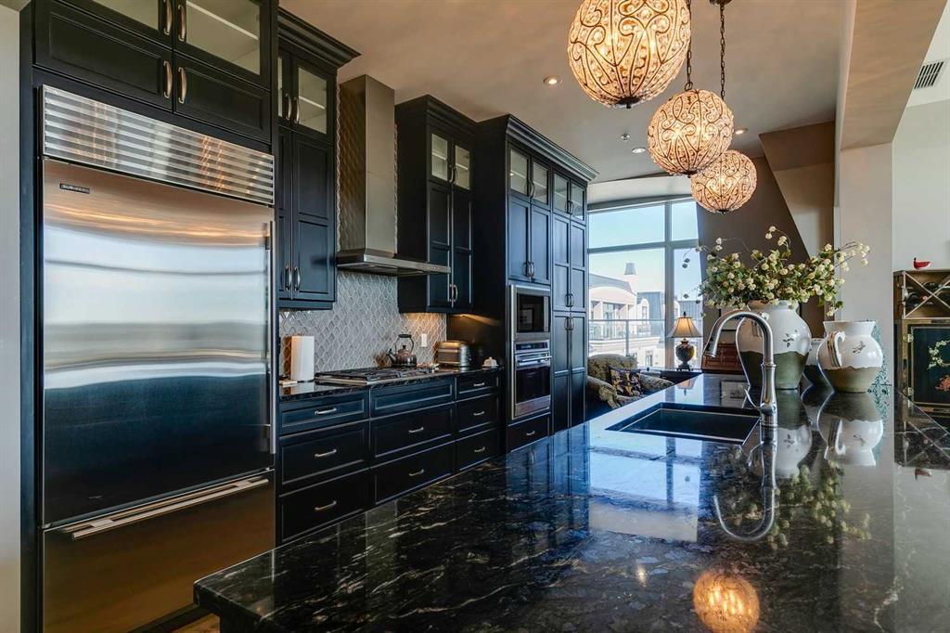504, 201 Quarry Way SE, Calgary, Alberta, T2C 5M5
$ 1,095,000
Mortgage Calculator
Total Monthly Payment: Calculate Now
2
Bed
2
Full Bath
1512
SqFt
$724
/ SqFt
-
Neighbourhood:
South East
Type
Residential
MLS® #:
A2163650
Year Built:
2016
Days on Market:
29
Schedule Your Appointment
Description
This exquisite penthouse offers a sophisticated retreat with 270-degree views. Impeccably designed for those seeking elegance and comfort, the spacious unit boasts stunning finishes and meticulous attention to detail. Custom wainscotting through the main hallway lead you to the open-concept main area. It features a chef’s dream kitchen with custom cabinetry, marble countertops, and high-end Sub-Zero and Wolf appliances, centred around a generous island, with custom, unique pendant lights. Seamlessly flowing into the living and dining areas, creating a great atmosphere for entertaining. This space is illuminated by expansive windows and offers easy access to a large balcony, perfect for al fresco dining. This unit has the upmost privacy as no other condo look into this one making it unique. The inviting living room is anchored by a charming fireplace, ideal for cozy conversations, while the dining area accommodates a large table for gatherings. The sumptuous primary bedroom includes a luxurious five-piece ensuite with in-floor heat and a spacious closet. The second bedroom, ideal for guests, is conveniently located next to a dedicated bathroom also featuring in-floor heat. Additional features include a laundry room, extra storage unit, and two titled oversized parking stalls that sit close to the elevator. Concrete construction ensures a serene, noise-free environment, while communal gardens and access to river paths enhance the luxurious lifestyle. Experience the pinnacle of quality and tranquility in this remarkable penthouse.

